Willmott Dixon Interiors is undertaking the refurbishment of the Sanctuary Buildings, the Department for Education’s headquarters in the heart of Westminster, central London.
Secured through the Southern Construction Framework, the project includes the strip out of the building’s 1990’s interior and its replacement with a modern office space over several floors.
The project is progressing within a live working environment and includes a complete modernisation of the mechanical and electrical (M&E) infrastructure, with new chillers, air handling units (AHUs) and new LV infrastructure
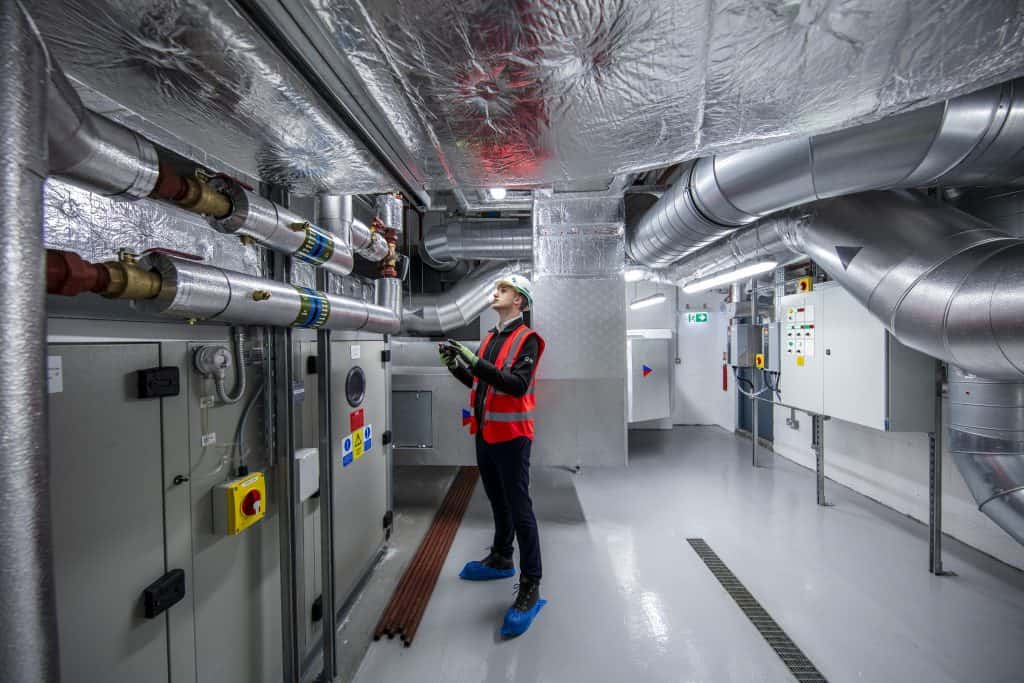
Work on floors 7 and 8 of the building is nearing completion, with the new office space providing a light and airy working environment. It contains glass partitioned offices, a quiet room, as well as modernised kitchen facilities. In addition to new M&E, the office space contains new electrical points for each desk, together with individual monitor stands. Energy-saving LED panel lighting and new acoustic ceiling tiles have also been installed overhead, aiding sound absorption.
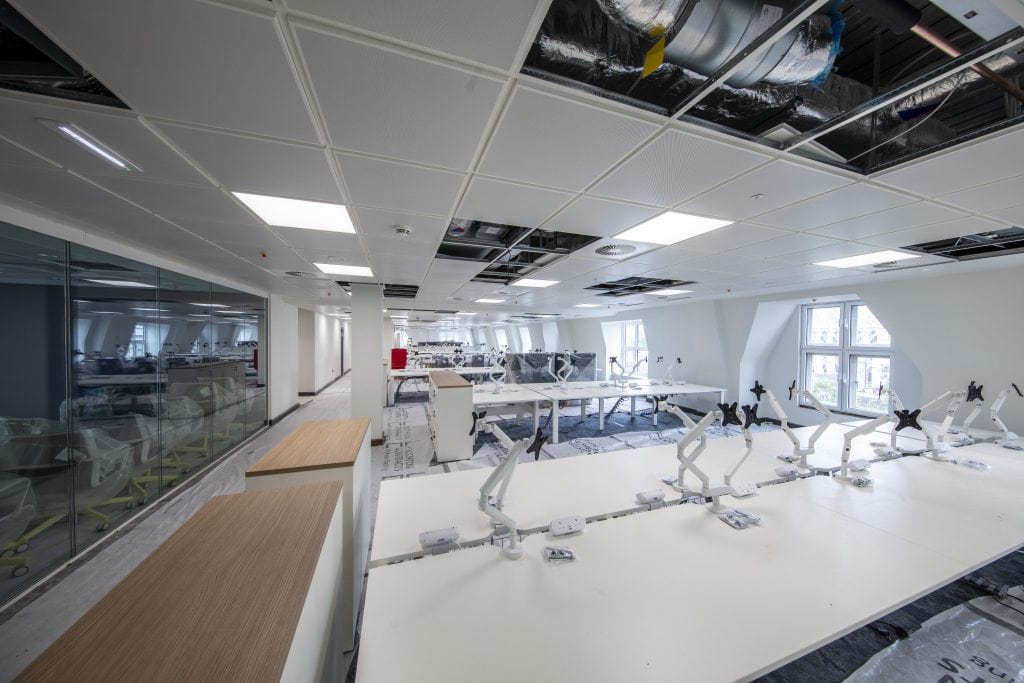
The programme of works is having to be carefully managed to ensure that minimal disruption is caused and that switching from the old M&E to the new is as seamless as possible. With work on two floors coming to completion, the strip out of floor 6 is now commencing and floor 4 is scheduled to follow in August 2023.
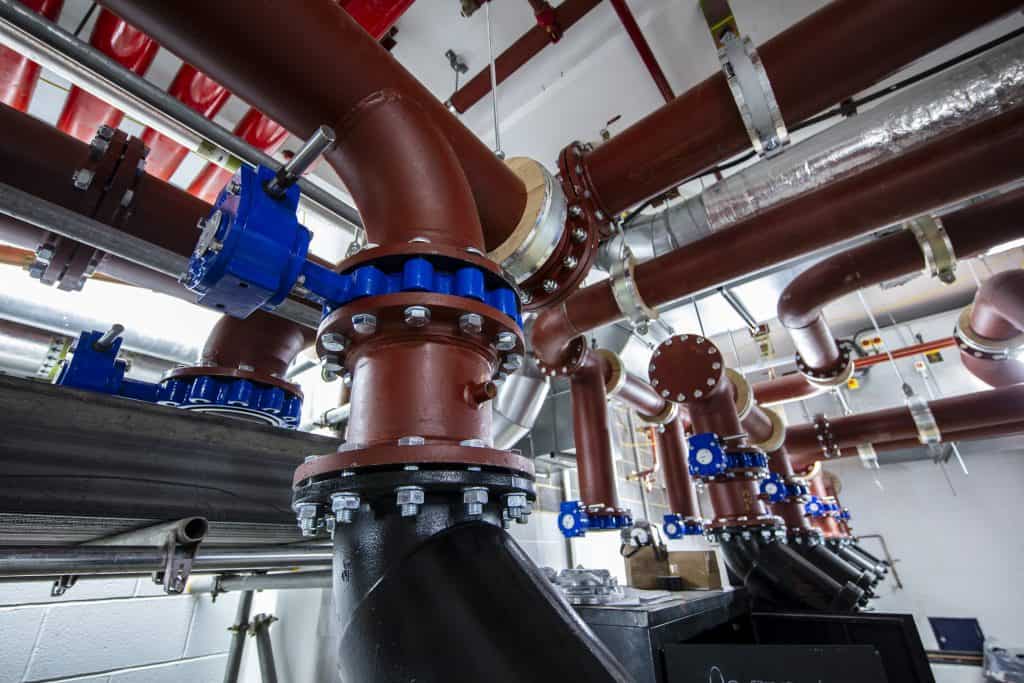
To support the project’s sustainability objectives, the original windows are being retained across the building and all the original ceiling and carpet tiles are being recycled. With modern low energy lighting and new M&E capabilities, the building will benefit from a reduced carbon footprint and significant energy savings. Due to the number of floors that are being refurbished, the project will continue into 2024.
We are proud to have been shortlisted in 8 awards across the Construction News Awards, London Construction Awards, British Construction Industry Awards, Inspiring Women in Construction & Engineering Awards, and the National Social Value Awards.
Our social value work in Waltham Forest for our project to transform the former EMD Cinema into Soho Theatre Walthamstow has been Highly Commended in the National Social Value awards for Best Private Sector Project.
Some examples of the social value work we have carried out for Waltham Forest are:
- Supported multiple work experience students
- Delivered £5.33m in Social Return on Investment to Waltham Forest directly
- Supported local employment
- Delivered 3 community-based projects solely focused on improving local spaces and encouraging people outdoors
- Connected over 1000 local people to careers education events
We are currently delivering the refurbishment of Walthamstow’s Grade II* listed former EMD Cinema into a multi-purpose entertainment venue and cultural hub, Soho Theatre Walthamstow. This project was procured through Procurement Hub.
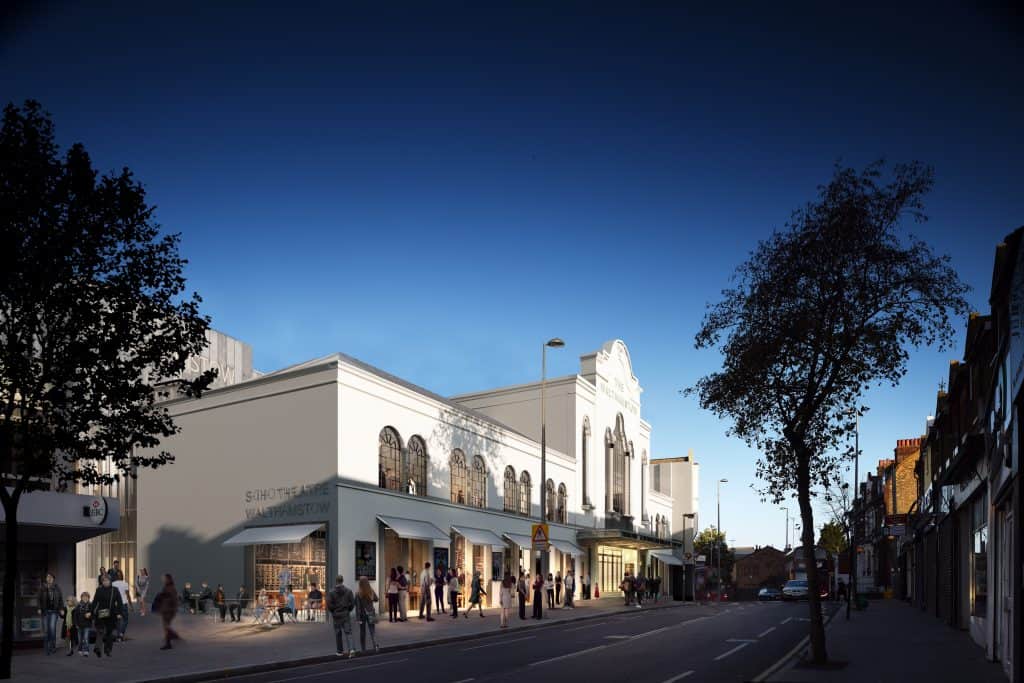
Above: CGI of the refurbishment we are currently delivering to transform the EMD Cinema into Soho Theatre Walthamstow
Our Thomas Hardy House project has been shortlisted for two awards:
- Project of the Year (under £20m) – Construction News Awards
- Cultural and Leisure Project of the Year – British Construction Industry Awards
In Enfield, we refurbished Thomas Hardy House and Dugdale Arts Centre to create a new office and community accommodation. Works included a strip out and CAT B refurbishment of the first and second floors of the existing building. Additionally a museum and community space has been created on the ground floor within the Dugdale centre. We delivered this for London Borough of Enfield, procured through Scape.
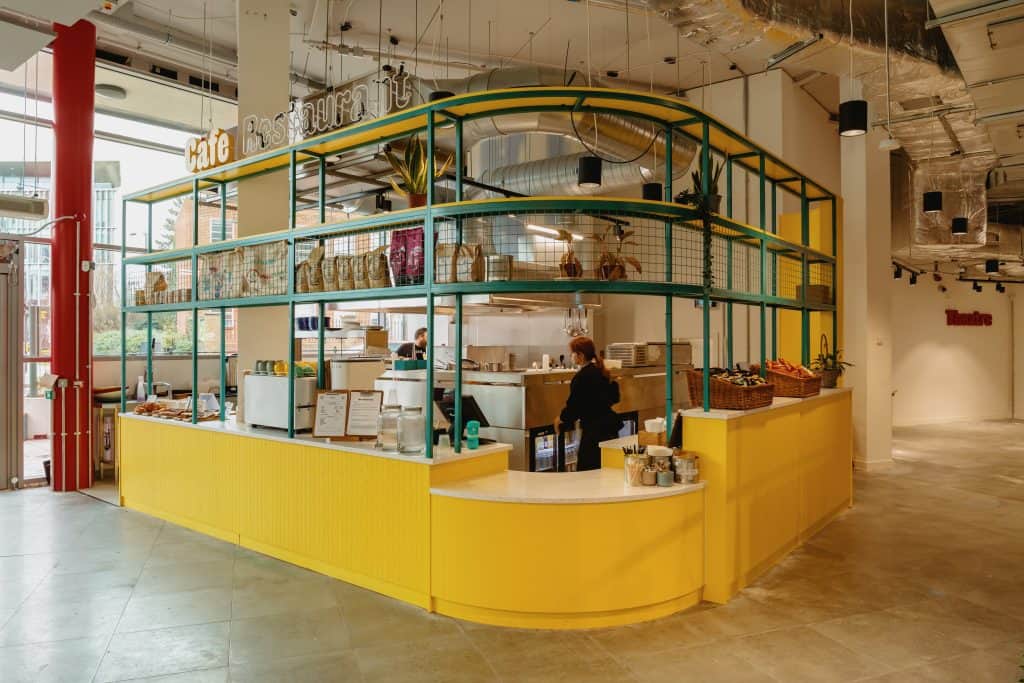
Above: Cat B refurbishment of Thomas Hardy House
Our Management Trainees worked on a community-based project last year ‘The Power of Green’, led by Design Management Trainee, Abi Inskip. This has been shortlisted for three awards:
- Community Engagement project of the Year – Construction News Awards
- Excellence in Community Engagement – London Construction Awards
- Community Investment Initiative of the Year – British Construction Industry Awards
The Power of Green, our Trainee Challenge for 2022, included four community projects across Walthamstow and Birmingham. Each project improved the environment and facilities that the buildings were in, providing more green space for the users and local community.
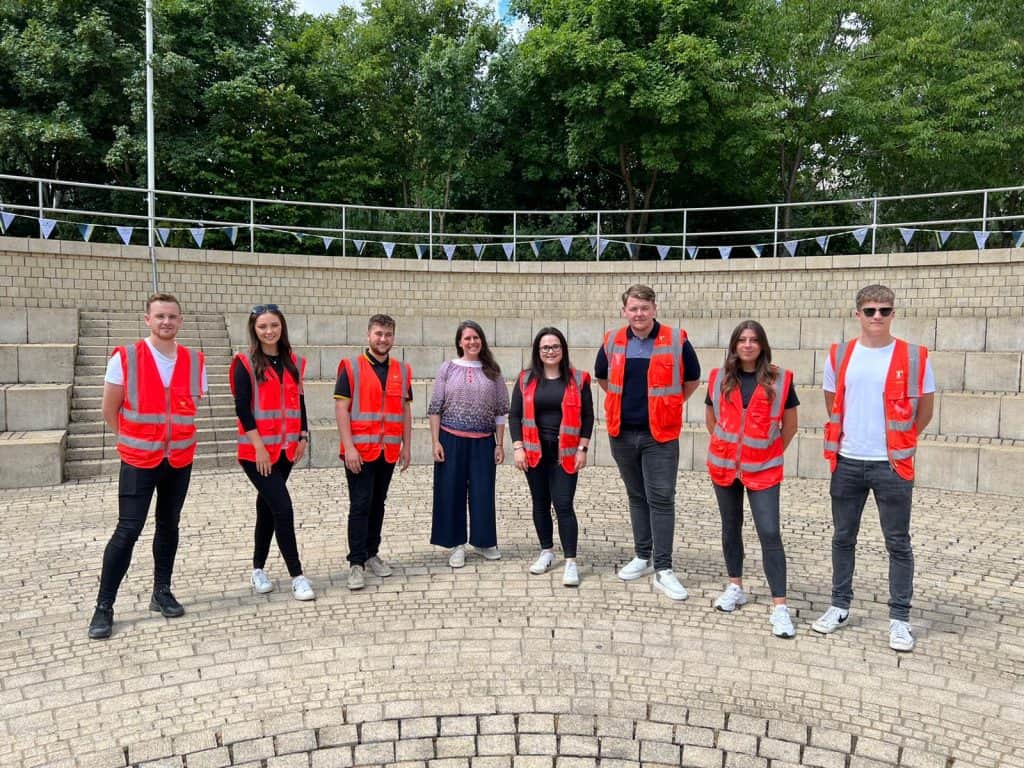
Above: Our trainees taking part in the Trainee Challenge
With a large focus on sustainability, we refurbished The Bailey last year to create our new London Office. This has been shortlisted for the below:
- Excellence in Sustainability Project – London Construction Awards
We transformed the space to suit the ever-evolving purpose of the office, and to benefit our people. This space consists of one floor of open plan office space with meeting rooms, an amphitheatre, biophilic design, collaboration areas, and desks.
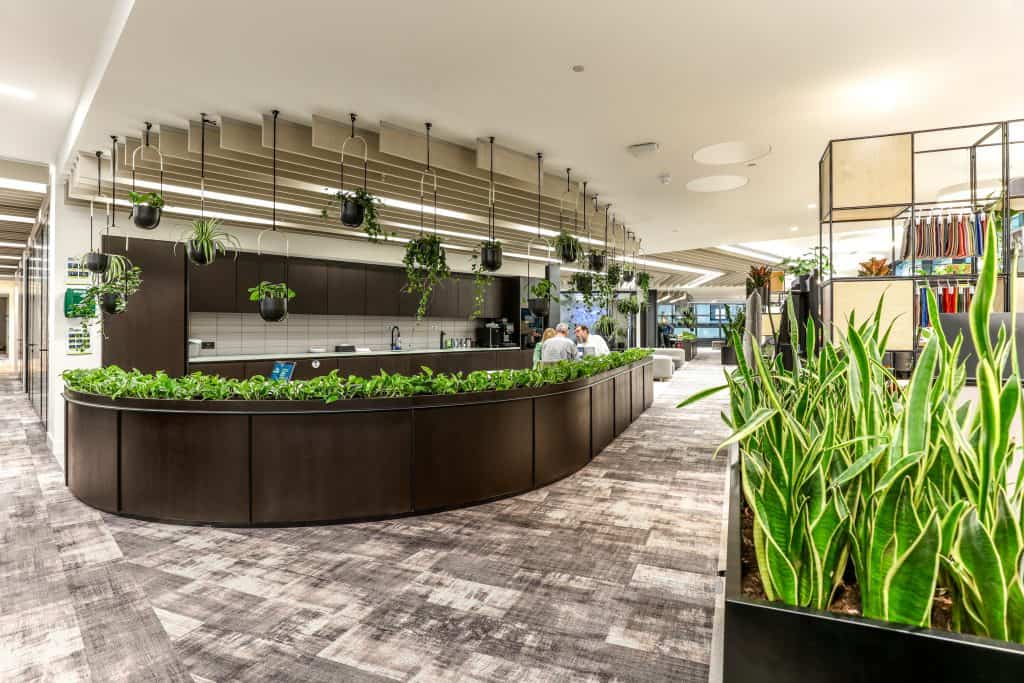
Above: Refurbishment of our London Office, The Bailey
Social value and community investment is a top priority for our business and projects. Due to the huge impact they make on communities, our Social Value team has been shortlisted for the below:
- Excellence in Outreach – Inspiring Women in Construction & Engineering Awards
Our social value team work incredibly hard on each of our project to improve the lives of those in the community and invest time into increasing employability skills.
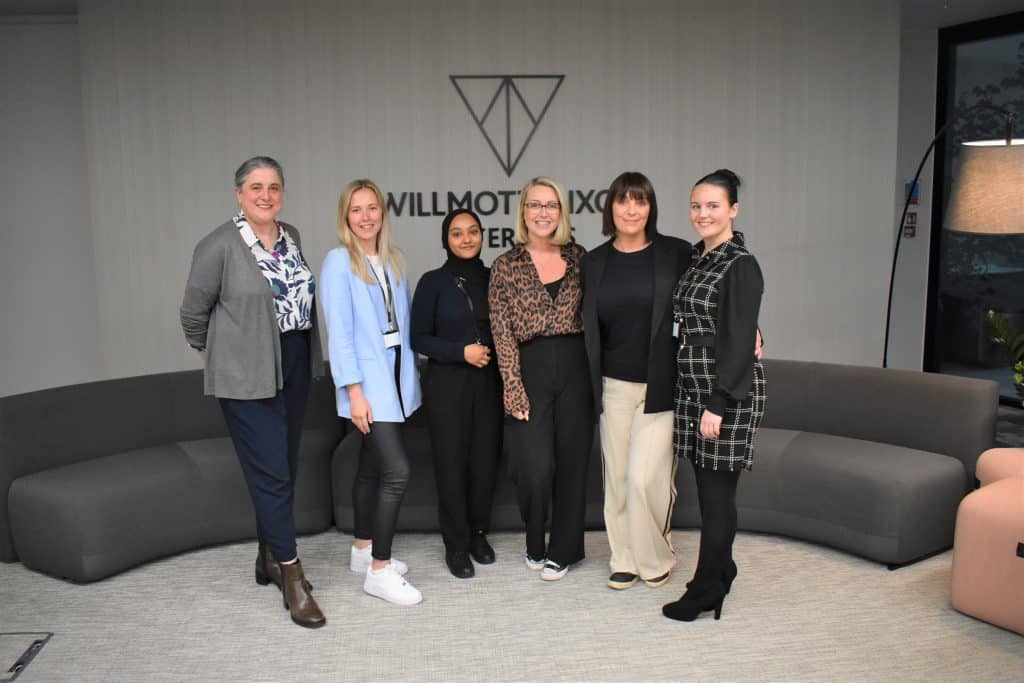
Above: Our Social Value team
We look forward to attending each of these events throughout the year, well done to each of our people across our shortlisted projects for this recognition.
Willmott Dixon Interiors has completed the stunning £40m transformation of 10 Brindleyplace – Birmingham’s largest office refurbishment scheme.
The back to the frame transformation has combined two buildings to deliver more than 210,000 sq ft of grade A office space, with one of the city’s largest available office floorplates, at over 27,000 sq ft.
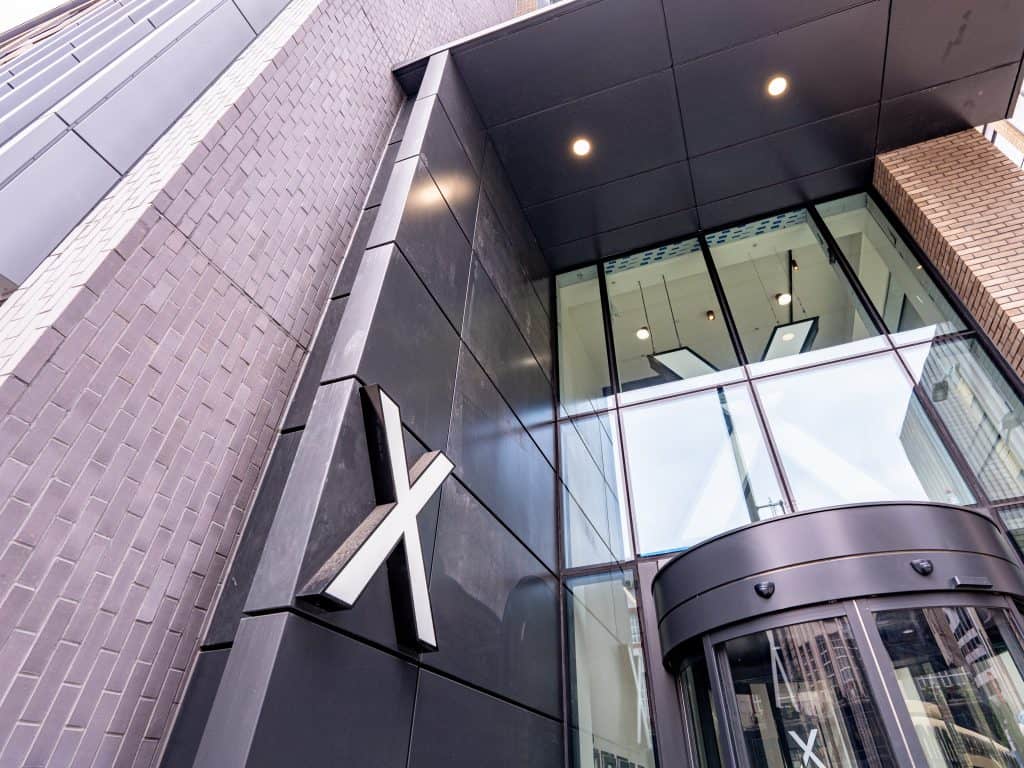
With a focus on three pillars of technology, sustainability and wellness, the redevelopment is Birmingham’s first office building to receive Fitwel accreditation – a standard that measures occupant health and wellbeing. It has also been awarded several other market-leading certifications, including:
- EPC A rating
- BREEAM Excellent
- WiredScore Platinum
- Fitwel 2 stars
We delivered the refurbishment of 10 Brindleyplace on behalf of CBRE Global Investors, with Willmott Dixon Construction providing specialist structural elements.
The former home of NatWest, the building has been transformed with a new, modern façade, generous double height reception space accessed from both Oozells Square and Broad Street, and large modern open plan office floors with floor-to-ceiling windows.
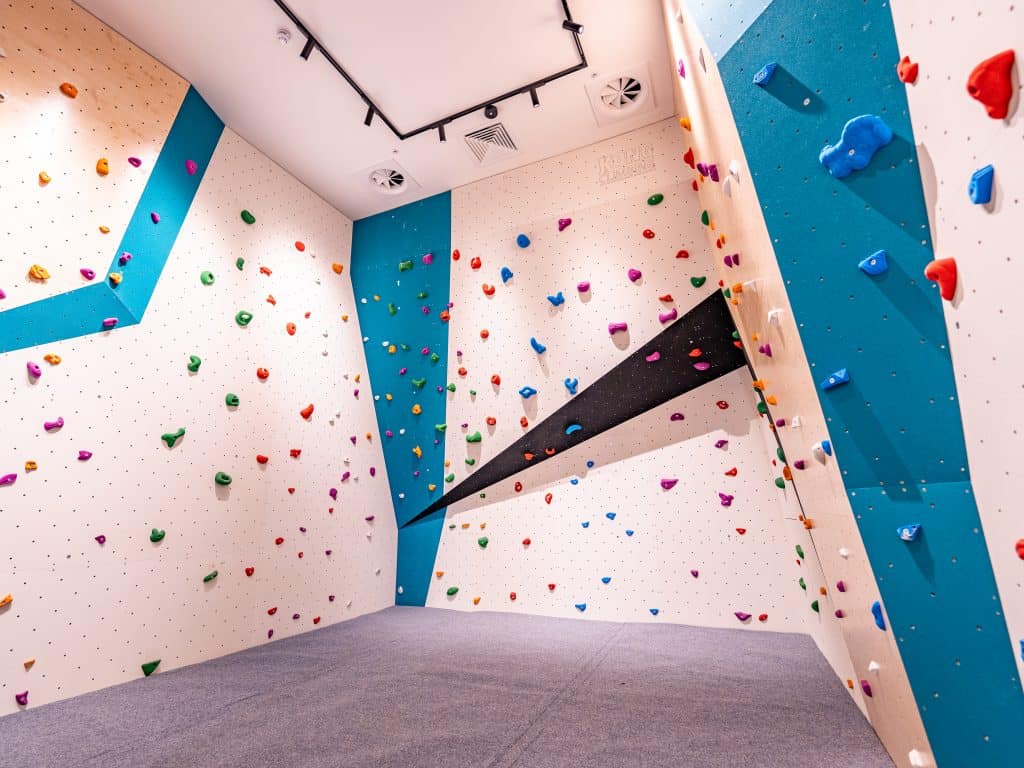
Occupier amenities include an on-site café, fitness facilities that boast a bouldering wall and fitness studio, extensive roof terraces, cycle storage for 100 bicycles, and electric vehicle charging.
The scheme is characterised by its strong sustainability and environmental credentials with a carbon reduction of more than 50% compared to the pre-refurbishment.
A new sprinkler system and an all-electric heating and cooling system have improved thermal efficiency and removed the need for fossil fuels. In addition, smart building technologies from Smart Spaces have been deployed to provide real-time energy monitoring and enhance user experience, making 10 Brindleyplace one of the most technologically advanced office buildings in the country.
Phil Crowther, director at Willmott Dixon Interiors, said: “We are incredibly proud to have led the delivery of Birmingham’s biggest office refurbishment scheme, working alongside a first class project team and supply chain partners. The refurbishment has reinvented an existing building as a truly modern, high-tech office space with top class amenities, that prioritises the health and wellbeing of occupiers. It sets new standards in the city’s office market and delivers one of the most sustainable office environments that Birmingham will have to offer for many years to come.”
The project team included architect; Associated Architects, Quantity surveyor; MGAC and the project management of 10 Brindleyplace was headed up by Venture, the specialist project management team of Workman LLP, which runs complex builds, retrofits, and refurbishments on behalf of clients.
Nick White, Director at CBRE Investment Management said: “This scheme really does set new standards in the Birmingham office market; the facilities and certifications align with our focus on sustainability, wellness and technology, creating office space which is both fit for today and the future needs of our occupiers.”
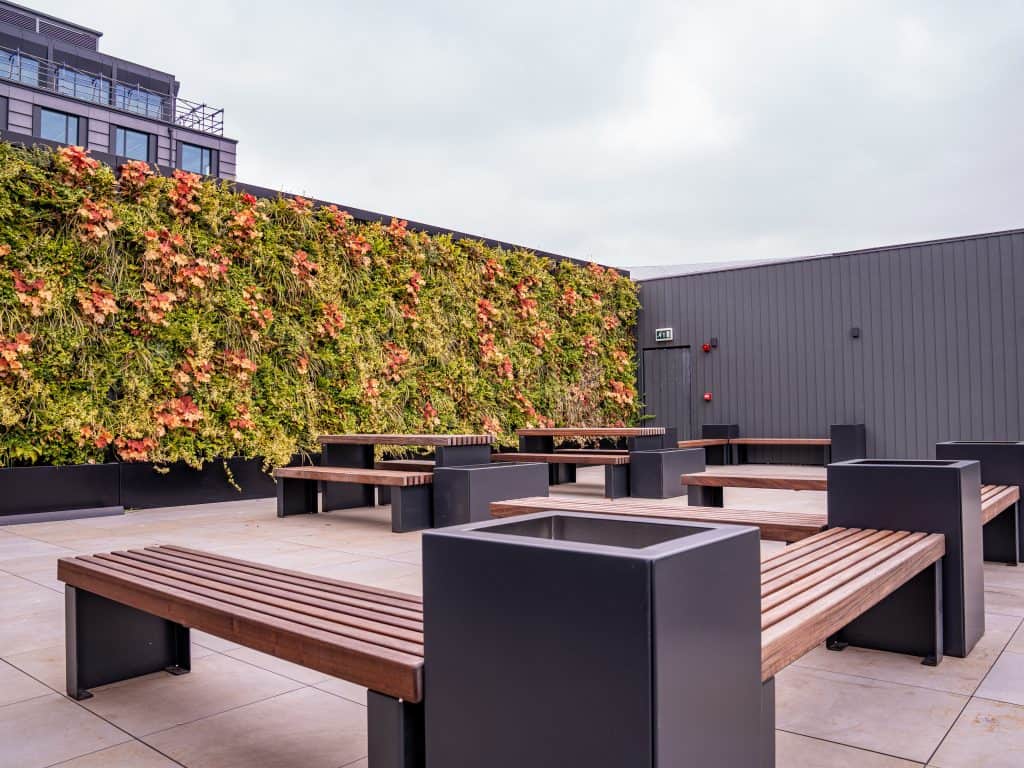
Partnering with CBRE Investment Management, Spacemade will deliver 27,000 sq ft of flexible workspace at 10 Brindleyplace. Amenities will include private studios and co-working space for more than 500 people, meeting room and podcast facilities, coffee shop and roastery and a 2,000 sq ft auditorium and event space.
Dan Silverman, co-founder at Spacemade said: “The addition of flexible workspace to 10 Brindleyplace completes the brilliant amenity that CBRE IM has built into the scheme. By keeping control and transparency of the flexible workspace, CBRE IM is able to retain the relationship with their customers and fully integrate this crucial amenity into the rest of the building, therefore creating a truly seamless customer experience. With the increased focus on hybrid working, this environment will give members the variety and flexibility required to attract Birmingham’s best talent to the office.”
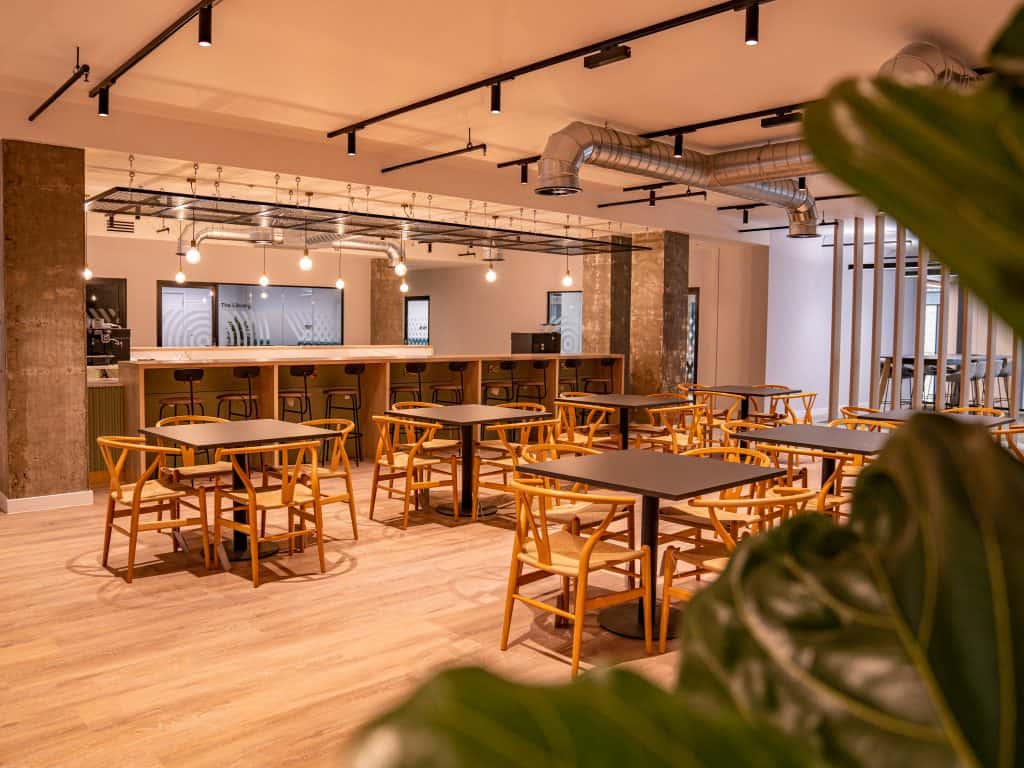
Paul Stanley, Workman LLP’s Venture team Technical Director said: “The complex refurbishment and retrofitting of large office buildings is clearly a growing theme across the UK real estate sector, as investors seek to improve the ESG performance of their holdings and avoid carbon-intensive knockdown-and-rebuild strategies, while aligning premises with occupiers’ modern and future needs. 10 Brindleyplace is a beacon of best practice for this effort – having transformed two smaller outdated office spaces into an industry-leading workspace that sets the tone for both Birmingham city centre headquarters spaces and the Midlands office market more widely. The success of this significant retrofit has been testament to the commitment and professionalism of all involved and I – like many others – am proud to see it reach fruition.”
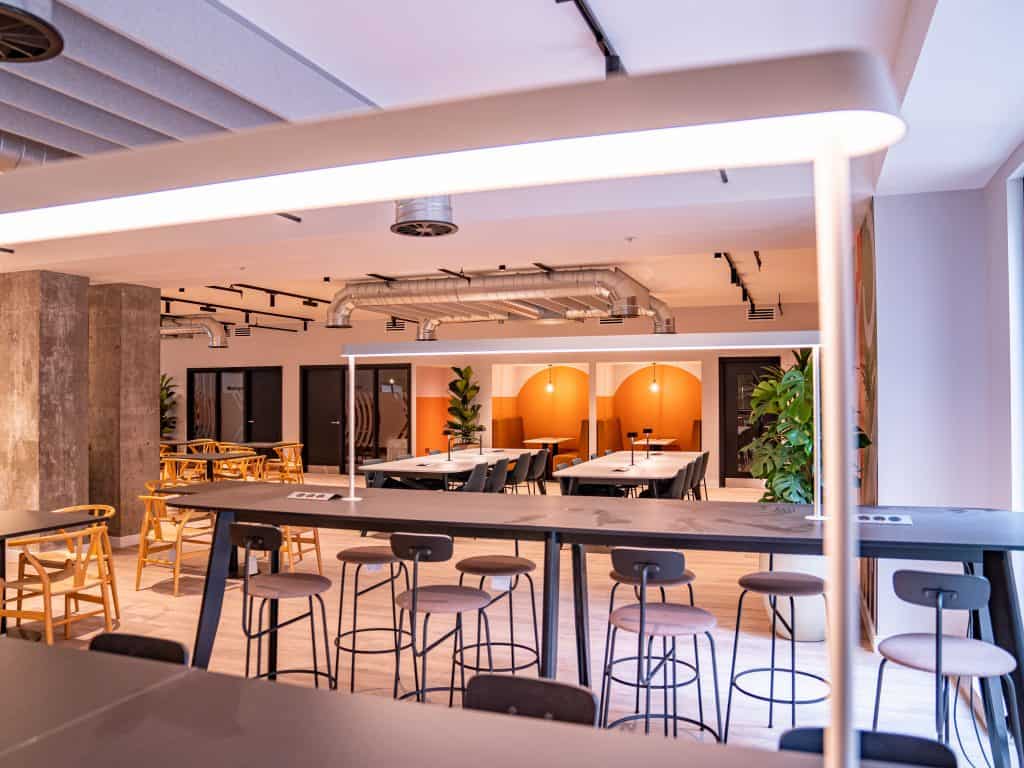
Steve Townsend, Director, Associated Architects LLP, said: “We couldn’t be prouder of the successful completion of 10 Brindleyplace, a remarkable retrofit project that has transformed the commercial office space within these two buildings. Several prestigious certifications highlight the building’s commitment to sustainability, well-being, and new technology. The focus on these key aspects perfectly aligns with the needs of occupants, while also setting new standards in the Birmingham office market. These grade A office spaces not only meet the demands of today but also provide an environment that caters to the evolving needs of occupiers. It’s a testament to our dedication to delivering exceptional architectural design that enhances both productivity and the overall work experience.”
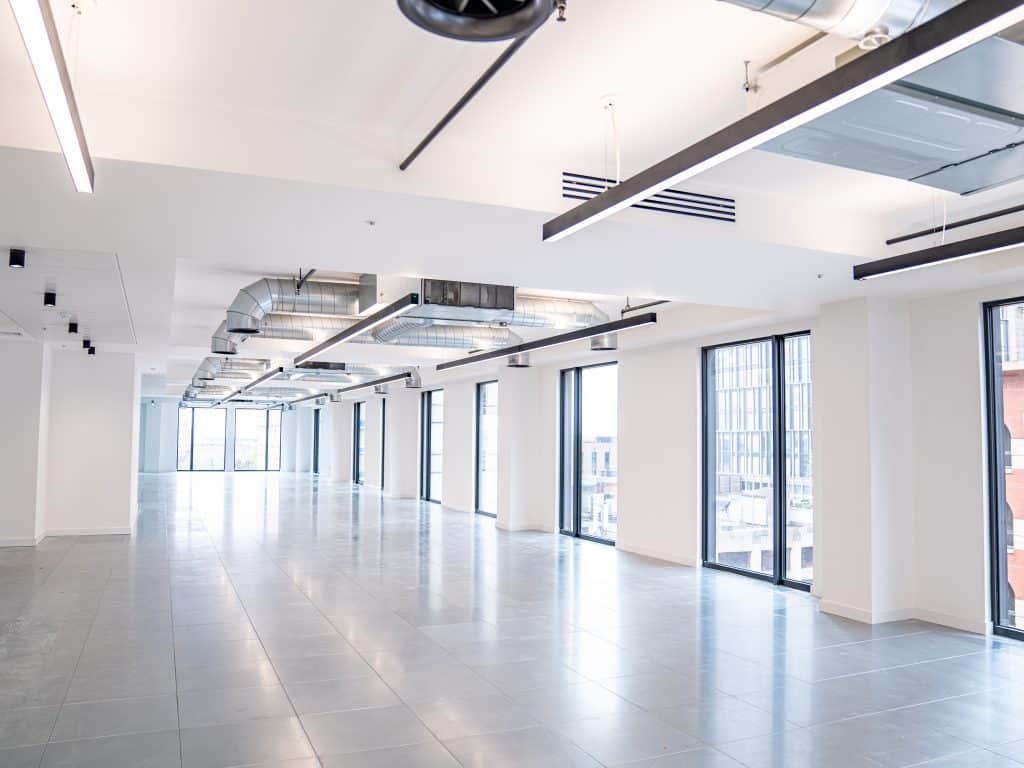
Find out more about the project here.
Willmott Dixon Interiors has transformed Thomas Hardy House into a modern multipurpose space that will improve benefits to the local community.
Willmott Dixon Interiors has completed work on the refurbishment of Thomas Hardy House in Enfield, on behalf of Enfield Council.
The 44-week project has delivered new modern flexible offices and critical community service space on the building’s upper floors, providing accommodation for the Children & Family Hub.
Additionally, the ground floor Dugdale Arts Centre has been reimagined as a thriving community arts centre. It includes a museum with interactive displays, cafe, a mezzanine space and large tiered seating space that can be hired by the community, bringing new life to space that had been used as a vaccination centre during the pandemic. The reconfigured interior now provides a highly adaptable venue.
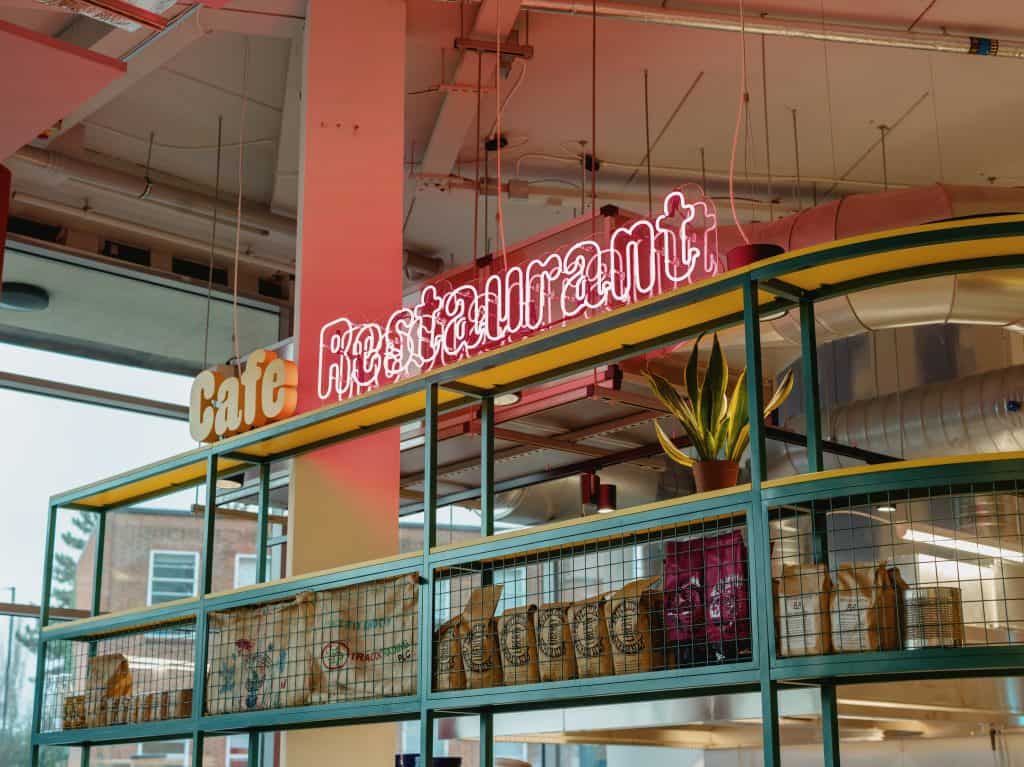
The 32,000 sq ft project is part of the London Borough of Enfield’s ‘Build the Change’ programme, a cross-organisational culture change initiative, which is modernising and streamlining the Council’s property portfolio.
Works included the strip out and CAT B refurbishment of the first and second floors of Thomas Hardy House. Two new glazed ground floor entrances have been created through the removal of structural staircases and modification of existing curtain walling. Heavy structural alterations have opened up the façade on the building’s first floor, paving the way for new floor to ceiling curtain walling. Staff and visitors benefit from new meeting room space, including the creation of modern meeting rooms with AV/conference technology.
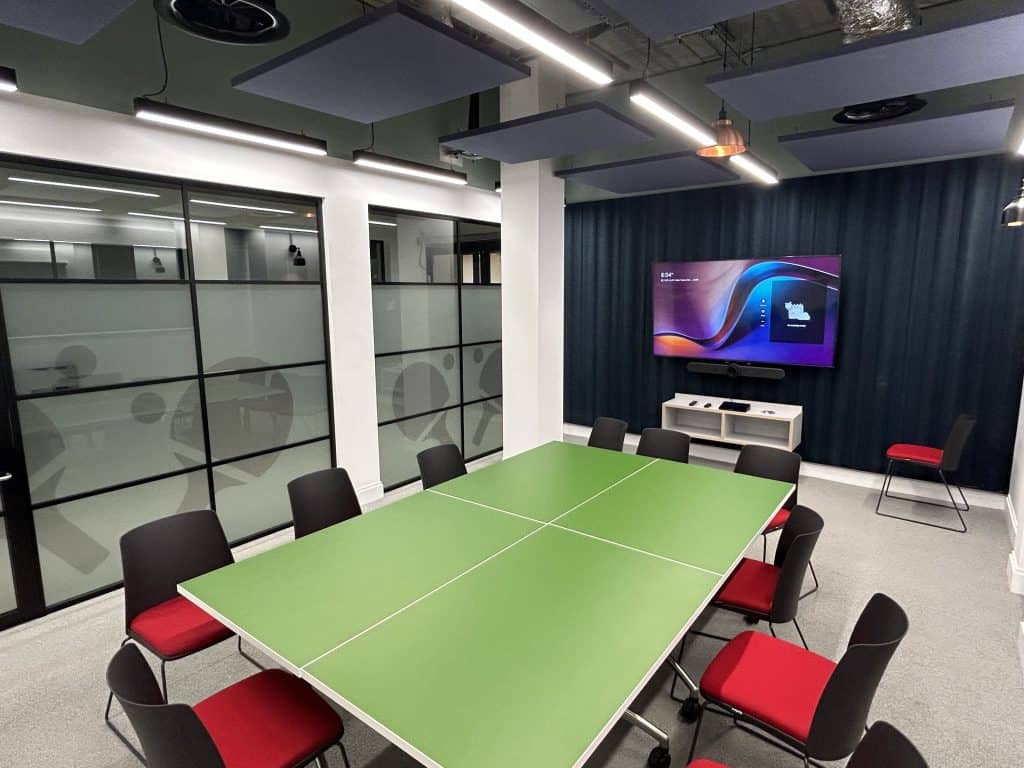
The new facilities are serviced via a new MEPH installation, which includes rooftop plant, improving the energy efficiency of the building.
Willmott Dixon Interiors delivered a programme of community-based activities alongside the main works. They included work experience placements, charitable donations and career mentoring, which resulted in a social return on investment of more than £5.1 million. More than £3.2 million was invested in the use of locally based contractors and suppliers.
Graham Shaw, managing director at Willmott Dixon Interiors, said: “The refurbishment of Thomas Hardy House is the result of a visionary project by the council to transform office space for the Children & Family Hub and the temporary NHS Covid-19 vaccination centre into a vibrant community space.”
“The project was delivered in the backdrop of the pandemic, which demanded new ways of working to keep everyone safe. We’re thankful to our supply chain partners and our positive partnership with Enfield Council which has enabled us to deliver a successful project on time, while giving back a substantial amount of time and resources to the local community.”
The refurbishment was procured through SCAPE, one of the UK’s leading public sector procurement authorities, and delivered by a project team including TP Bennett, Stace LLP and Pick Everard.
It is the second recent project to be completed by Willmott Dixon Interiors on behalf of Enfield Council and follows the refurbishment of the 2nd floor Edmonton Green Housing Service centre into a new Housing Services Hub
Willmott Dixon Interiors has commenced work on a third major refurbishment project at an office building in West Yorkshire. We are reconfiguring and modernising c.14,000 sq ft of office accommodation on level 7 of the ten-storey Quarry House in Leeds city centre.
The project, which was procured under the Procurement Hub Major Projects Framework, has already received an excellent Considerate Constructors Scheme score of 43/45.
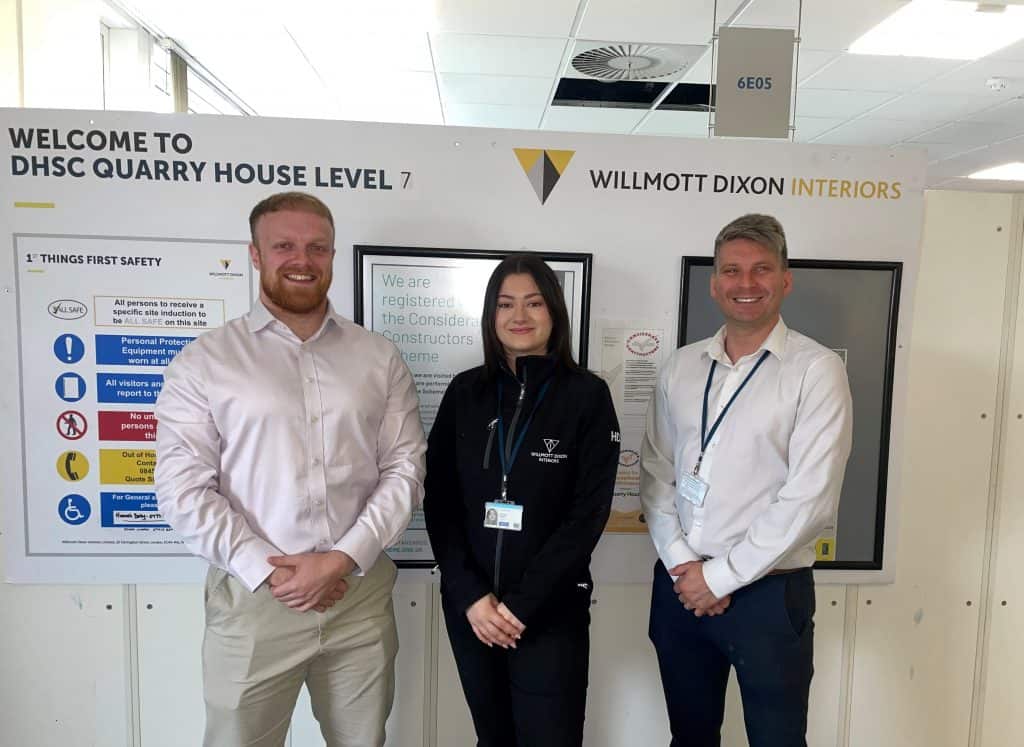
Eoghan Moriarty, Hannah Darby and Alex Turton from Willmott Dixon Interiors.
The achievement recognises our commitment to respecting the local community, caring for the environment and valuing our workforce.
These commitments include:
- Engaging with local careers fairs, schools and supporting Leeds Mencap via an Easter Egg collection
- Donating redundant furniture to a local prison
- Working to deliver Mental Health First Aid training to 100% of our workforce
- And, as part of our Now or Never strategy, targeting operational net zero by the end of 2030 for all new buildings and major refurbishments, and by the end of 2040 for net zero embodied carbon
Level 7 is the latest project we are delivering at Quarry House, and follows the CAT B fit-out and refurbishment of 64,583 sq ft of commercial office space on level 2 of the building.
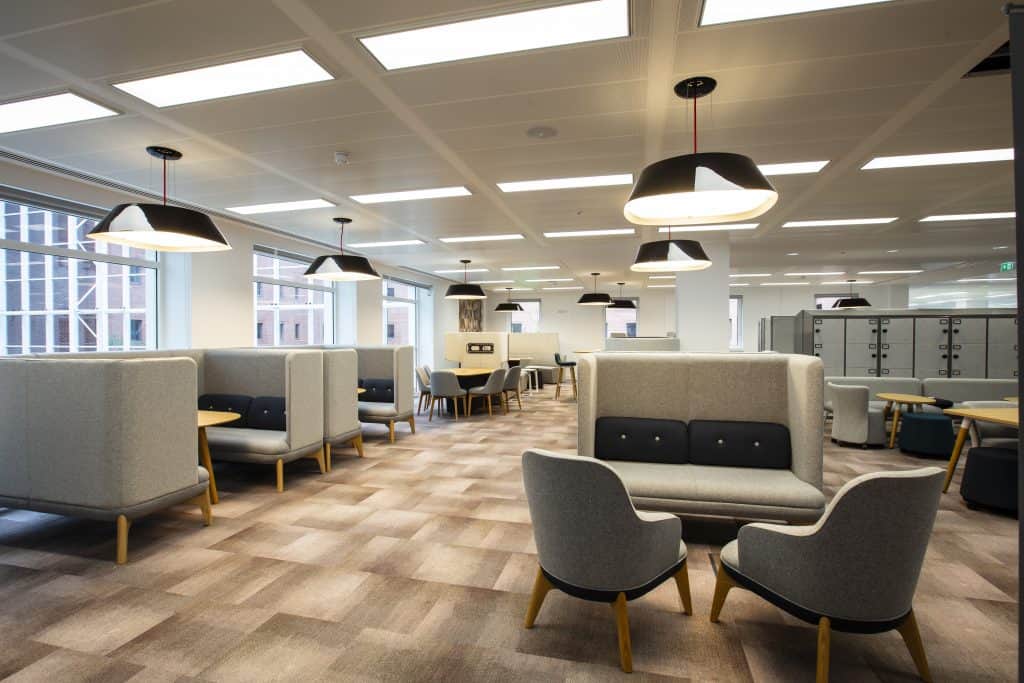
Completed CAT B refurbishment for Level 2 at Quarry House.
Work is close to completion on a separate project on level 8, which is revamping 12,000 sq ft of office space to create modern, flexible office accommodation for as many as 130 people.
Phil Crowther, Director at Willmott Dixon Interiors said: “We are extremely proud to have achieved such an impressive CCS score. It not only underlines the professional manner in which we approach the delivery of projects but again highlights the many ways in which we make a real difference in local communities. Our teams continue to work incredibly hard to deliver modern and collaborative office space at Quarry House, where people can work safely and flexibly. We are confident that the knowledge and experience we have already gained during our time on site will ensure the completion of works on level 7 with minimal disruption for occupants.”
Kier Property has appointed Willmott Dixon Interiors to redevelop 139,000 sq ft of office space at 19 Cornwall Street in the heart of Birmingham’s Business District, transforming it into an exemplar net zero carbon (NZC) in operation, smart-enabled office building.
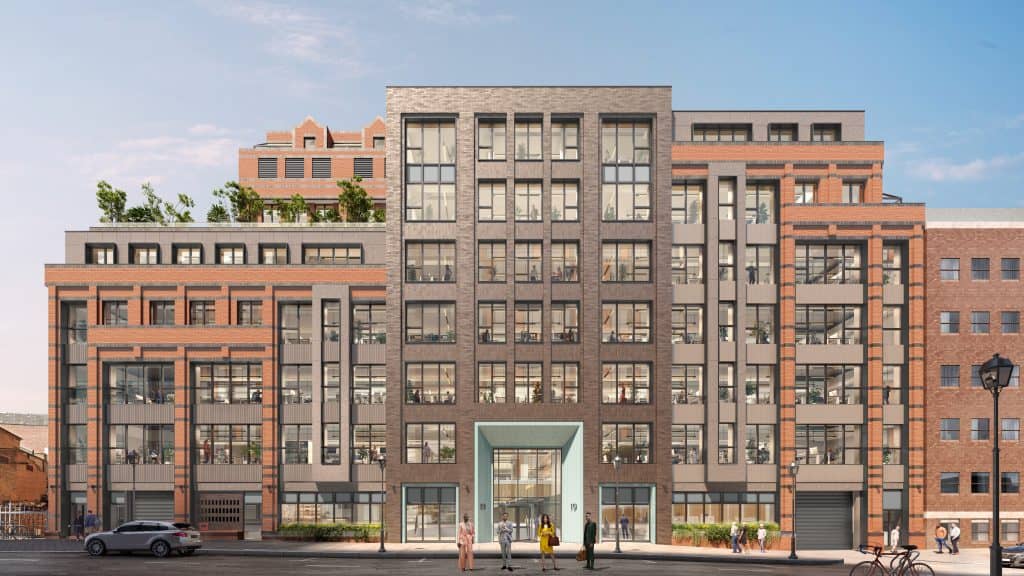
External CGI of the redevelopment of 19 Cornwall Street.
The building has seven floors and, once complete, will be a fully smart-enabled building, offering a range of enhanced occupier facilities and technological capability. Features include a central atrium with interactive breakout areas and an attractive, planted communal roof terrace, plus 150 secure parking spaces (including 24 with electric vehicle-charging). Tenant amenities are all located on the ground floor and include a multi-functional studio space, 74 cycle spaces and showers/changing rooms.
In line with Willmott Dixon Interior’s 2030 Sustainability Now or Never Brilliant Building ambitions to achieve net zero carbon by 2030, the development is targeted to achieve the UK Green Building Council energy performance 2025-2030 Interim Target, typically a 5star NABER’s. It also offers BREEAM Excellent rating, EPC A rating and provides up to 4,000 sq ft of PV panels.
Phil Crowther, Director at Willmott Dixon Interiors, said: “We are very excited to have been appointed to deliver Kier Property’s first net zero carbon building in operation. There continues to be a strong demand for high-quality office space in Birmingham city centre, with environmental and sustainability credentials at the very top of many occupiers’ requirements. Our business is at the forefront of delivering highly sustainable buildings and we’re proud to be involved with Kier Property in transforming 19 Cornwall Street.”
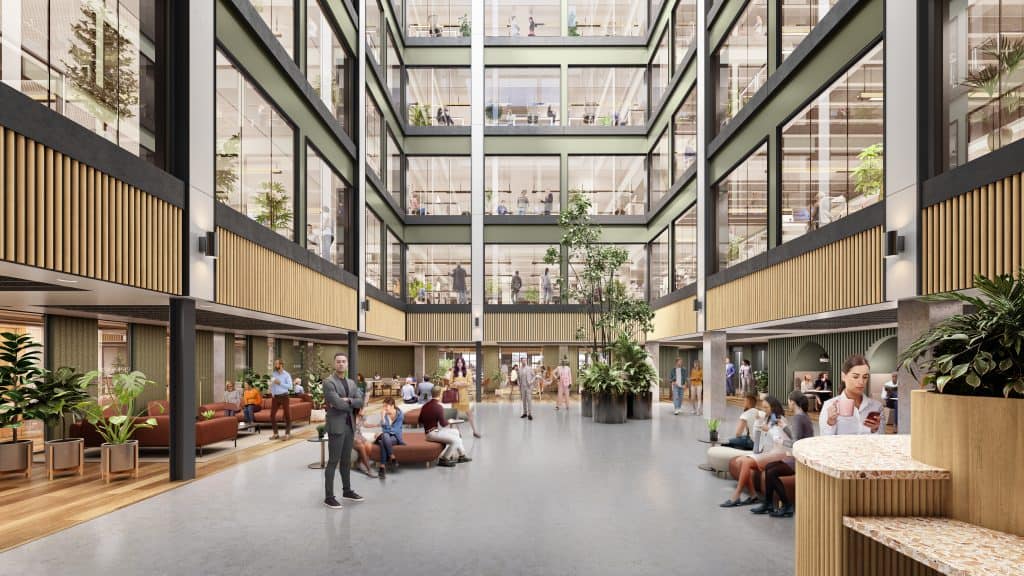
CGI of the new reception area that will be created at 19 Cornwall Street.
Leigh Thomas, Group managing director for Kier Property commented: “19 Cornwall Street was acquired by Kier Property in joint venture with ARA Europe from Standard Life and was initially let to occupiers, Price Waterhouse Coopers and Pinsent Masons. To respond to market conditions and increased occupier demand for sustainable buildings our plans will see us bring forward a building that will be enabled to be net zero carbon in operation. This offering is aligned to Kier’s sustainability strategy and sits well with the Government’s strategy and proposals for decarbonising all sectors of the UK economy to meet their net zero target by 2050.”
Working with a wider project team which includes Associated Architects, SBK Consulting Ltd, Cundall, Briggs & Forrester Group, APiC UK Limited, Elmsmere Interior Systems Ltd and Strip Out Solutions.
Construction has started on site and will be ready to let in late 2024, find out more about the project here.
Fit-out and refurbishment specialist contractor, Willmott Dixon Interiors has been chosen to lead the refurbishment of the Grade II listed Sanctuary Buildings in London.
The Department for Education (DfE) has appointed the contractor to deliver the phased CAT B fit out of 12,850m2 across floors of the property in Victoria.
The 27-month project has been designed to create a more modern, sustainable and streamlined office environment, which reflects the Department’s adoption of hybrid working practices.
Willmott Dixon Interiors will deliver collaborative and open plan workspaces, including hot desking facilities and staff breakout areas, as well as new meeting rooms with state-of-the-art conferencing technology.
The design is characterised by its focus on diversity and inclusion, with features that directly cater for those with sensory, cognitive, physical or developmental needs.
They include the availability of sensory spaces, improved lighting and acoustic properties and a muted colour palette.
Existing plant facilities will be upgraded as part of DfE’s decarbonisation agenda, while the infrastructure will be put in place to support the future use of photovoltaic solar panelling.
Works will be carried out in a live environment, with staff decanted to alternative floors during separate phases of the project. The project is expected to be completed by Autumn 2024.
Graham Shaw, managing director at Willmott Dixon Interiors, said: “This important project will allow the DfE to facilitate hybrid working and consolidate its existing footprint within the Sanctuary Buildings. We’ll be refurbishing the building to modern standards and future proofing its plant facilities, to deliver a sustainable workplace environment that promotes wellbeing and inclusivity. It is the second significant project we have been appointed to deliver on behalf of the customer and we’ll be working in close collaboration to ensure everything is completed on time and with minimal disruption to occupant.”
The contract was awarded to Willmott Dixon Interiors via the Southern Construction Framework. The project team includes Arcadis, which is delivering principal design, project management and cost consultancy services.