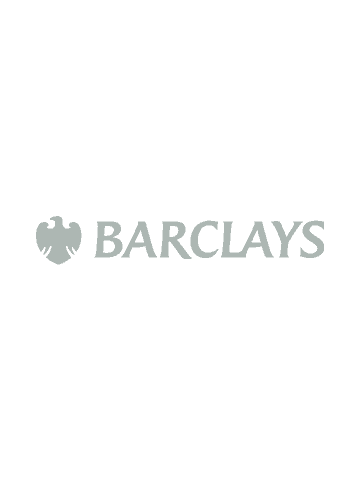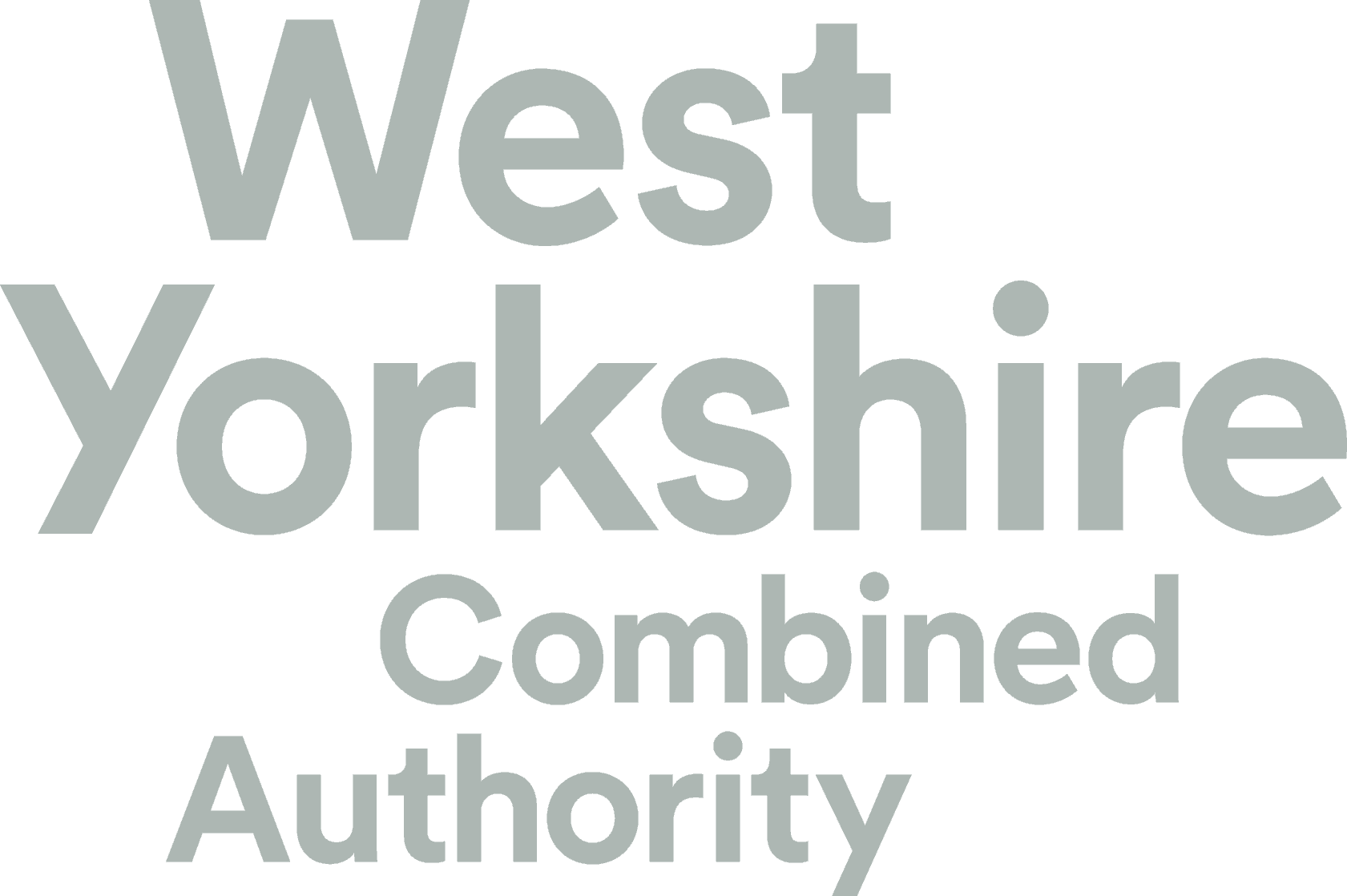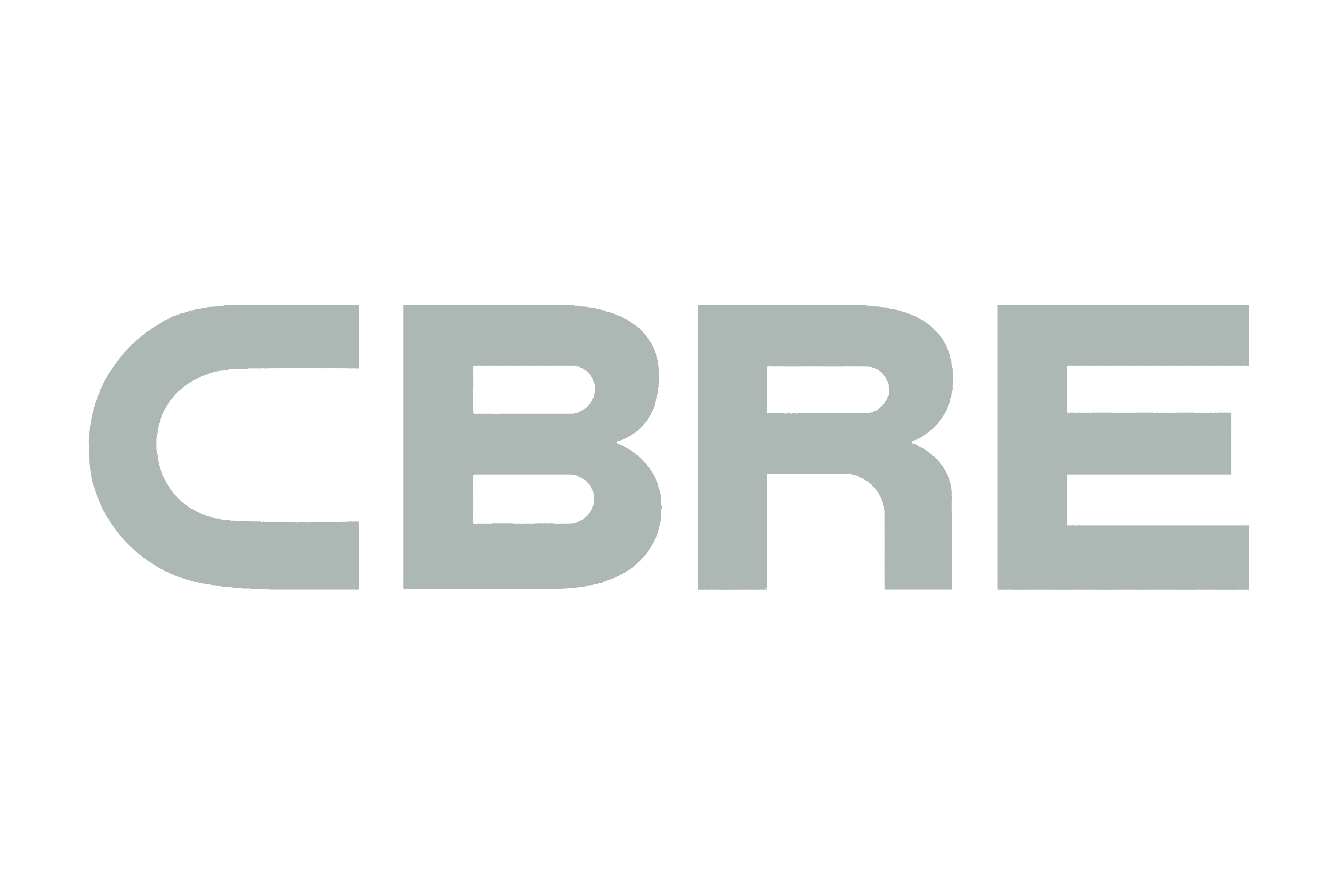Case
Studies
Search PROJECTS
Our customers are at the centre of our work
Partnerships are what makes us unique. Our team ensure effective communication to understand our customer’s needs and requirements and work hard to deliver on them. Any challenges that arise, our people are suited to solve in a professionally, competent, and friendly manner.
Not only will we deliver on specific requirements, we will also invest time into local community needs such as helping support those that are unemployed or young individuals at the start of their career. We have a hard-working and passionate team dedicated to creating and delivering on bespoke plans for each project, leaving a lasting legacy for the community’s future.
PROJECTS
Our Customers








