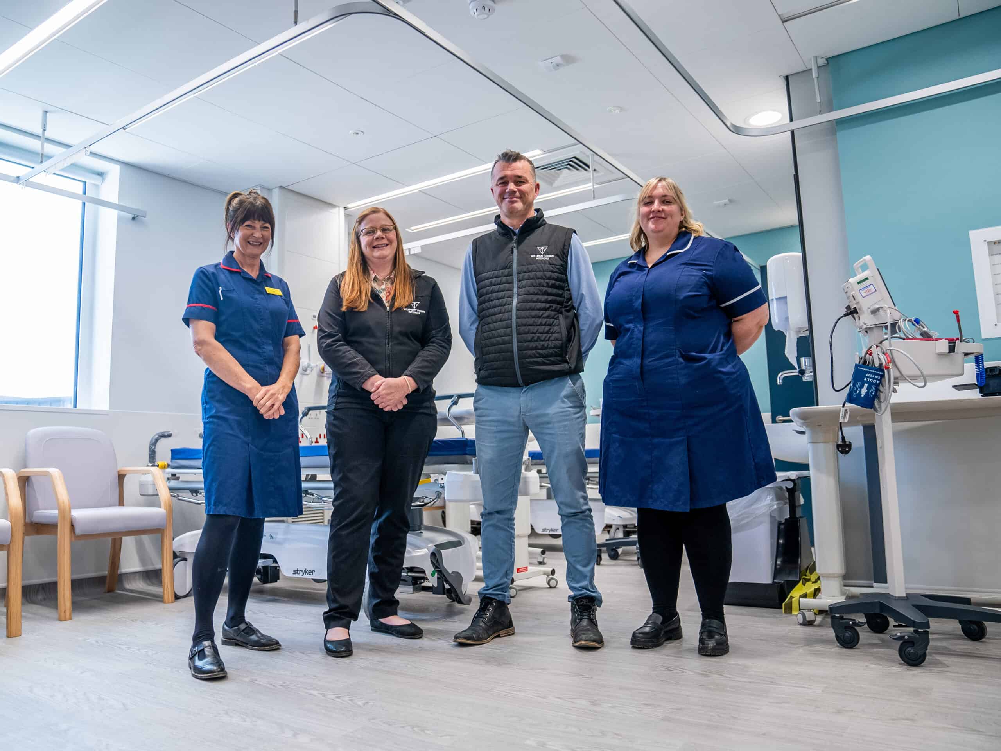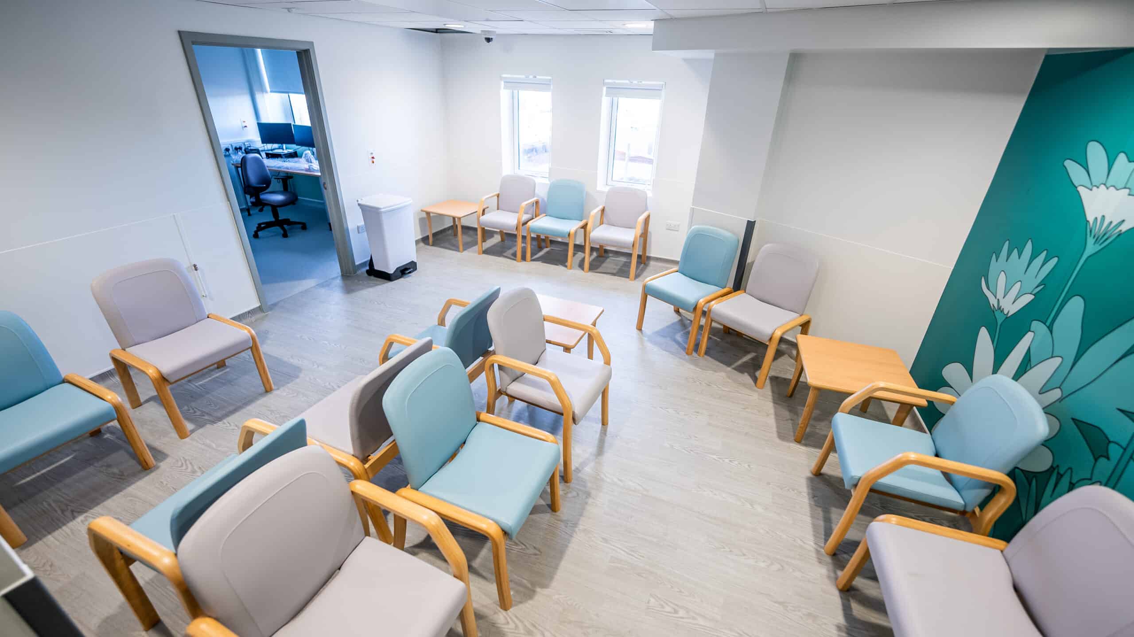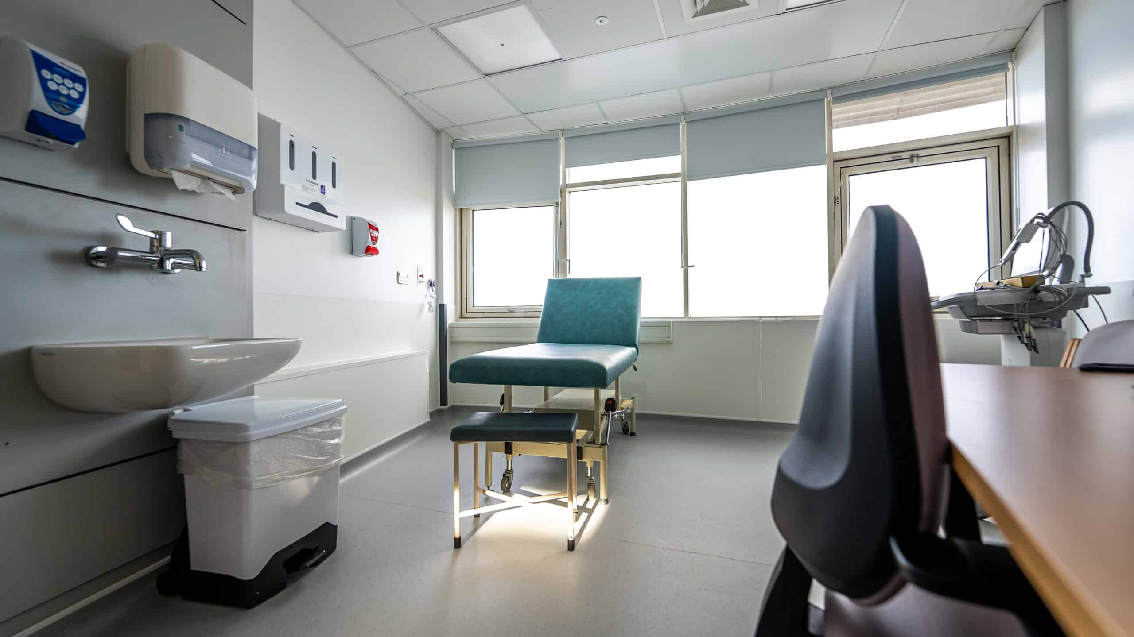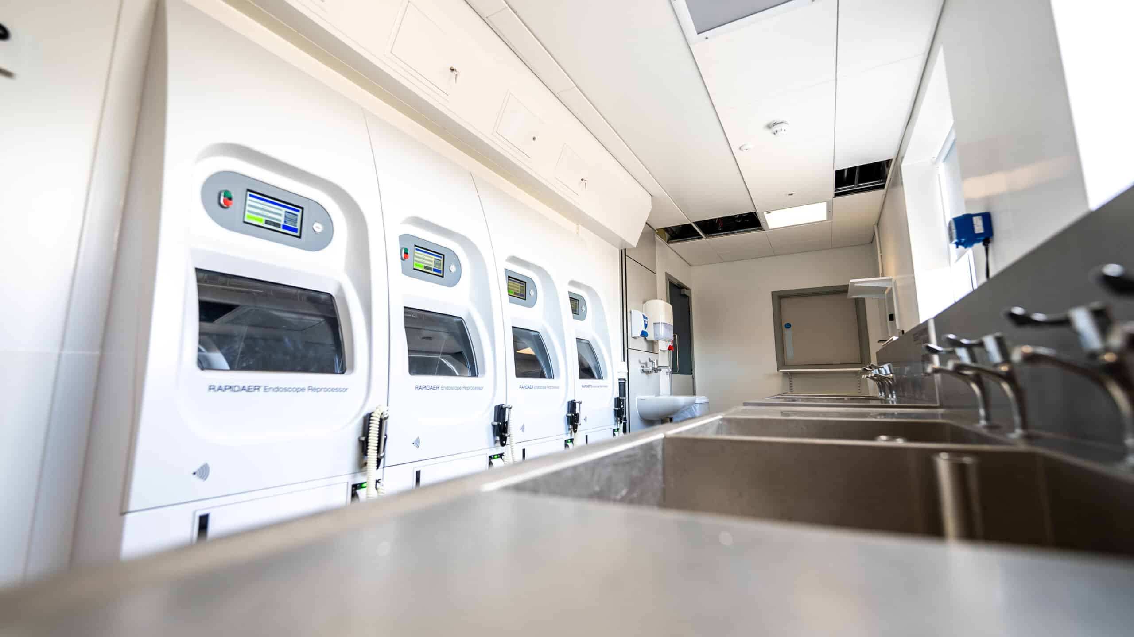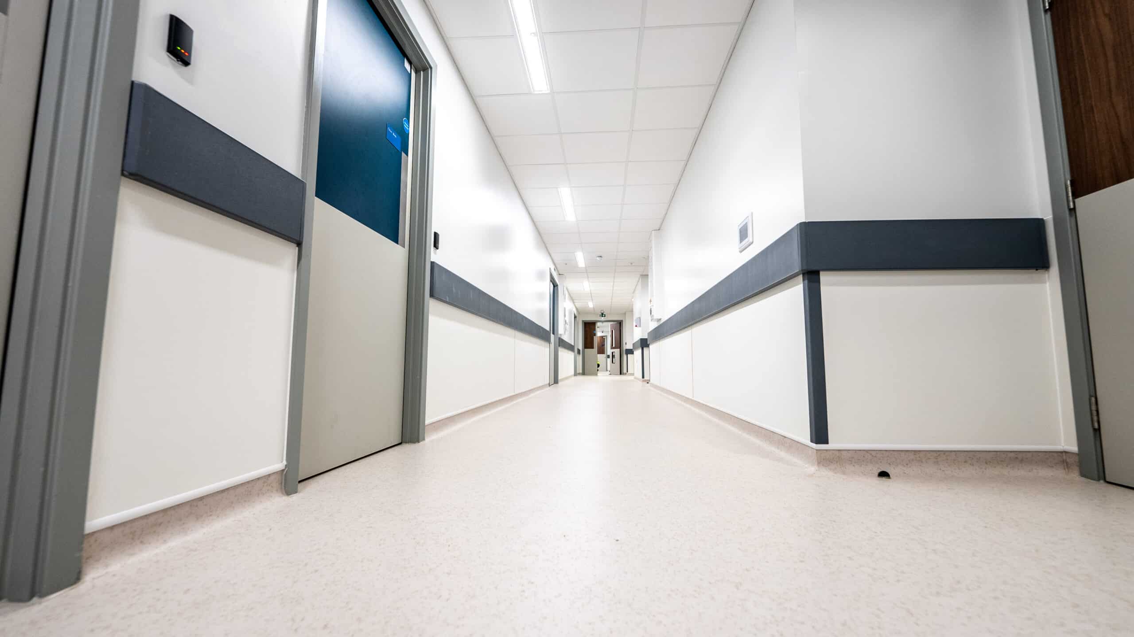Project Stats
Project Story
Project Brief
Following the successful completion of the refurbishment and reconfiguration of the Montagu Hospital Community Diagnostic Centre, Willmott Dixon Interiors are proud to have delivered two new Endoscopy suites at Mexborough’s Montagu Hospital on behalf of Doncaster and Bassetlaw Teaching Hospitals NHS Foundation Trust.
The Trust wanted to reconfigure and refurbish more than 9,000 sq ft of space within the hospital’s endoscopy ward and rotunda building to create two new Endoscopy suites.
Project Solution
They include a new reception and waiting area with new WCs, as well as a discharge lounge, recovery ward, consultant and ancillary rooms, and staff rooms. The building also benefits from a full rewire and upgraded ventilation system, while a new gantry has been installed on the rooftop to accommodate new air handling units and ducting.
Willmott Dixon Interiors carried out the demolition of existing internal walls, ceilings, and mechanical and engineering arrangements during the project, with 90% of waste diverted from landfill.
Project Outcome
- Transformed the hospital into a modern environment with two new endoscopy suites
- Fast-paced programme that has delivered exceptional facilities for NHS staff and patients
- It will improve patient experience by providing faster diagnosis and treatment for people across south Yorkshire and north Nottinghamshire
