ST Michael's
Hazelwood
Project Stats
Duration
Value
Size
Sector
Health
Project Story
Project Brief
Following the success of the completion of Rosewood Terrace, Willmott Dixon Interiors has revamped our second inpatient mental health rehabilitation unit at St Michael’s hospital, in Warwick, on behalf of Coventry and Warwickshire Partnership NHS Trust.
Hazelwood spans more than 6,000 sq ft and was delivered in six weeks. The facility provides services for up to 12 male inpatients and was in need of anti-ligature upgrades throughout.
The 6-week project was awarded via Procurement Hub Major Project Framework and delivered by a team including Fulkers Bailey Russell as Quantity Surveyor and Design Buro as principal designer.
Project Solution
Hazelwood was completed in September 2022 providing modern facilities for patients.
Anti-ligature works are an important step in keeping vulnerable people safe from accidentally or intentionally self-harming by deterring service users with purposely designed equipment.
Refurbishments were delivered in a live hospital environment and are:
- Fully compliant with latest NHS guidelines
- Designed with care and safety of service users in mind
Project Outcome
The completed works at Hazelwood at St Michael’s Hospital in Warwick consisted of:
- Replacing fire doors and loft hatches.
- The installation of a new smoke detector system.
- All ventilation grilles and radiator covers have been updated.
- The building has been redecorated throughout.
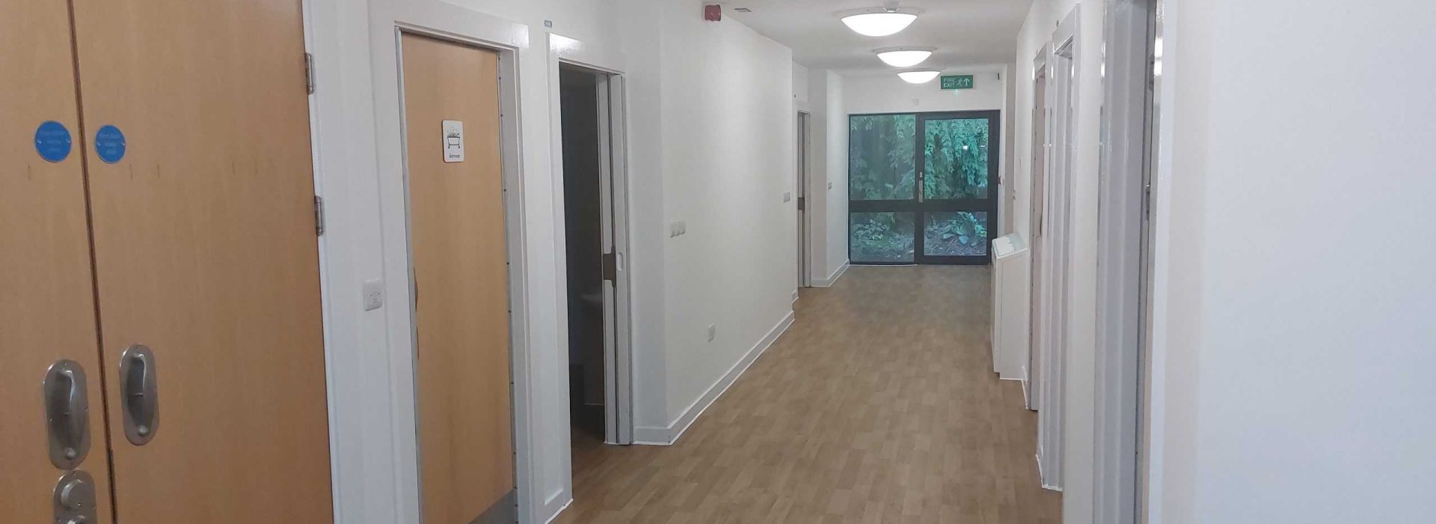
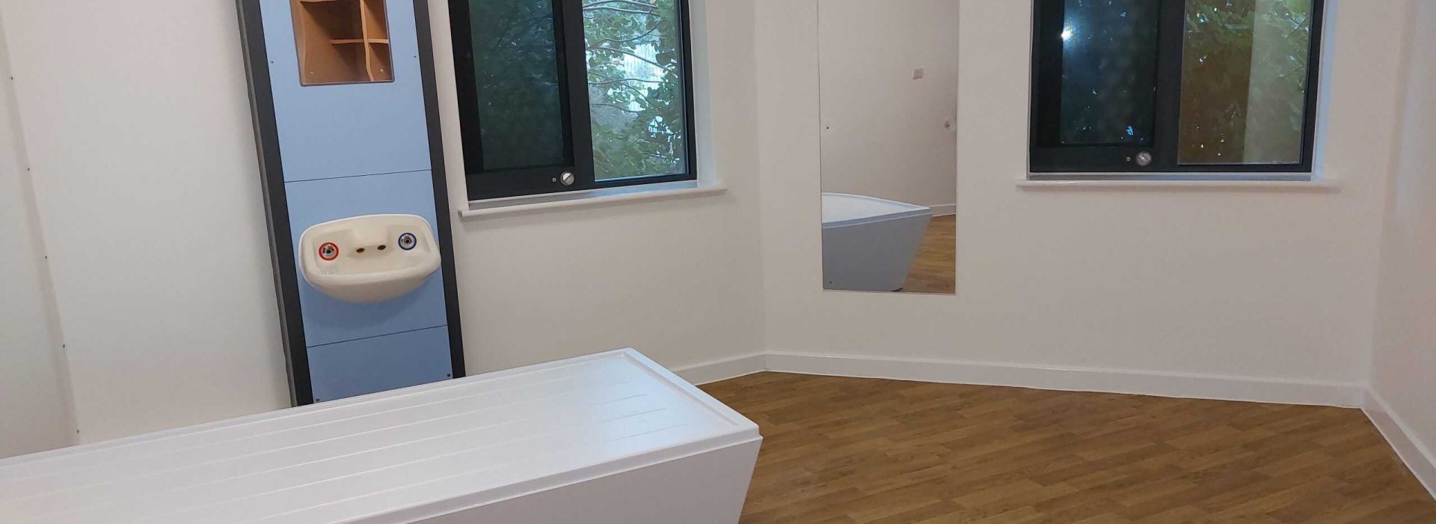
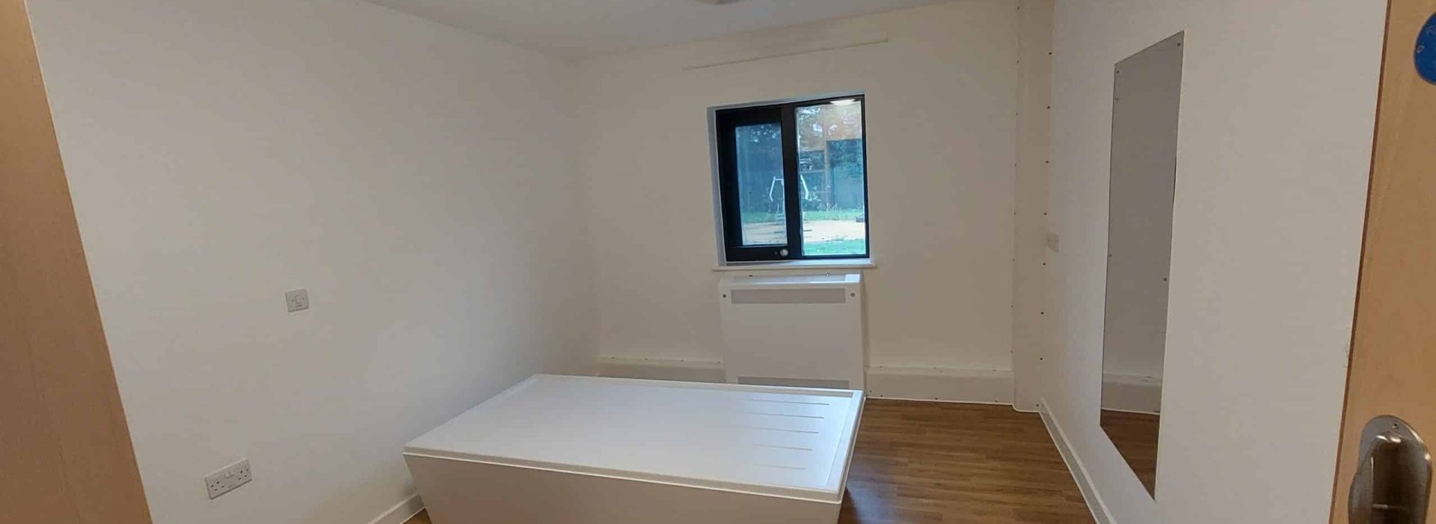
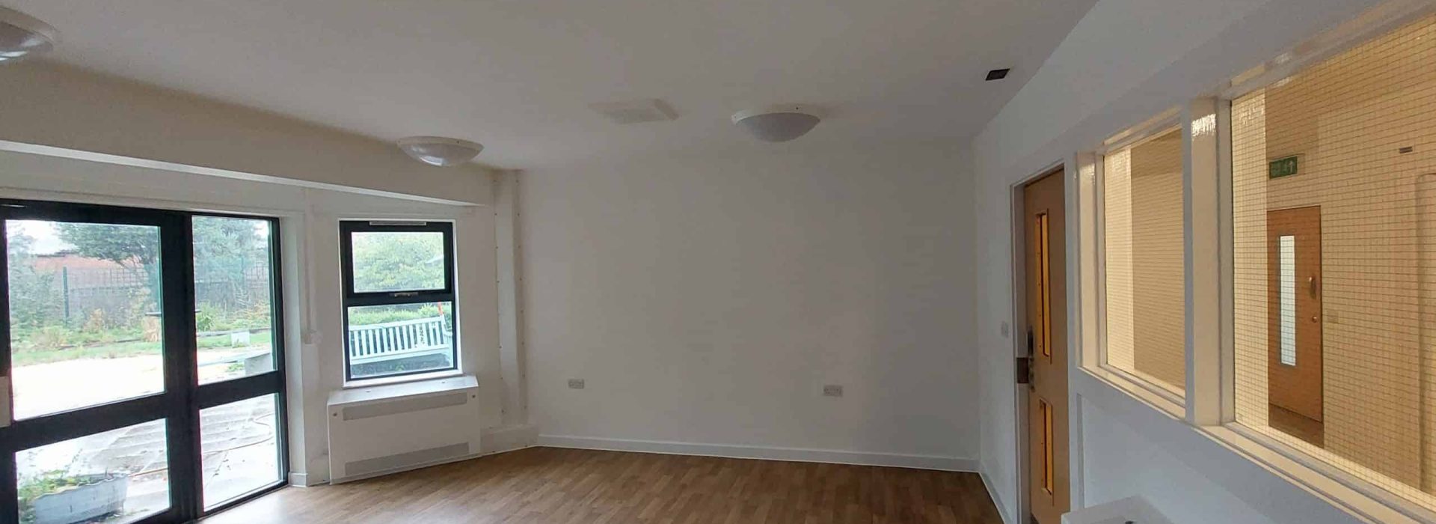
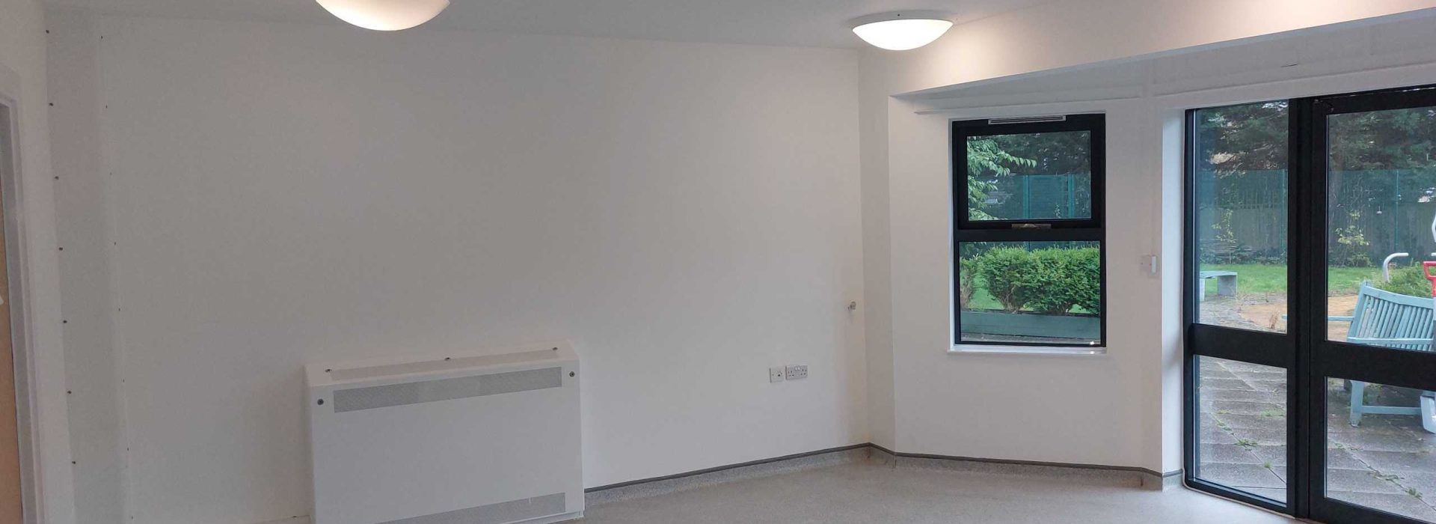
Related News
Video Stories
Project Team
Consultant Team
Quantity Surveyor: Fulkers Bailey Russell
Principal Designer: Design Buro