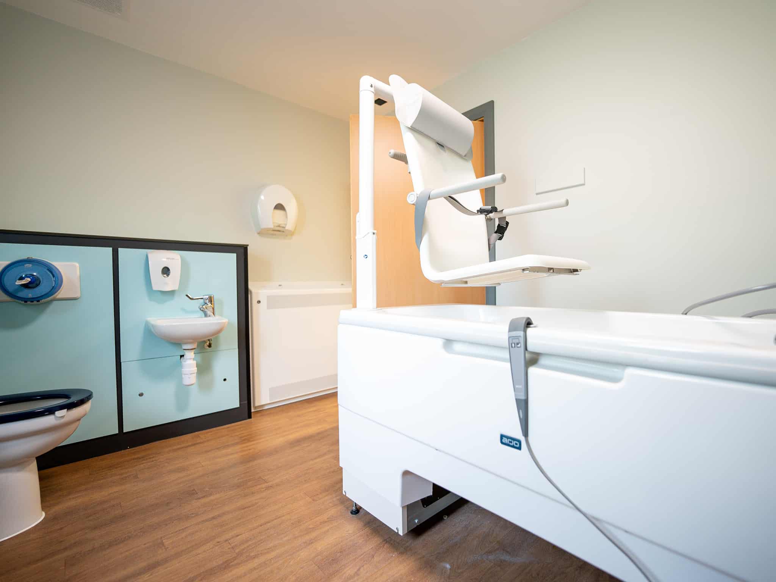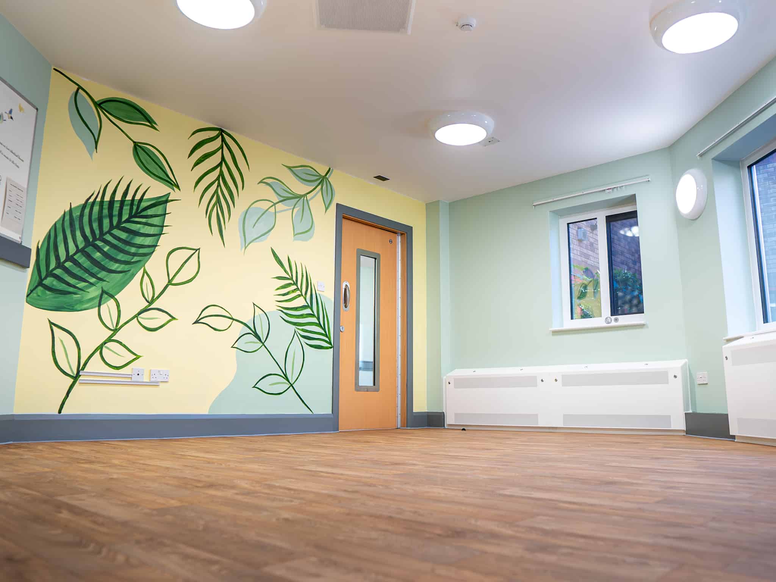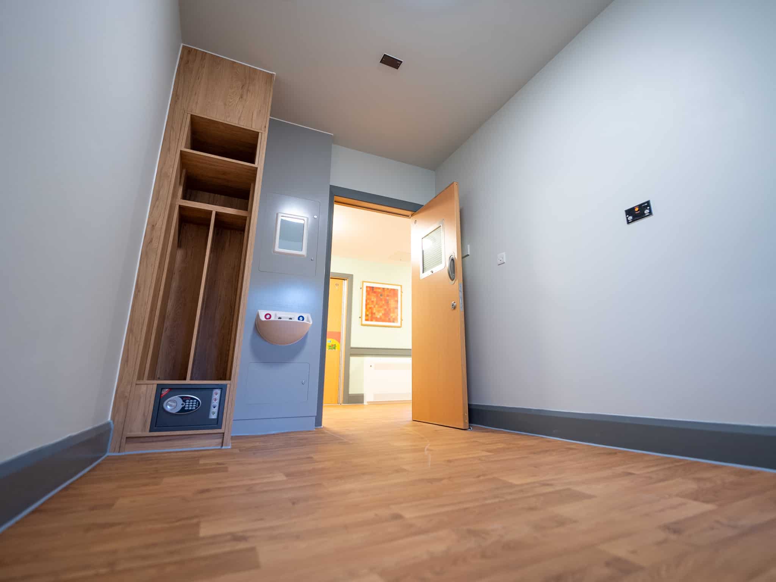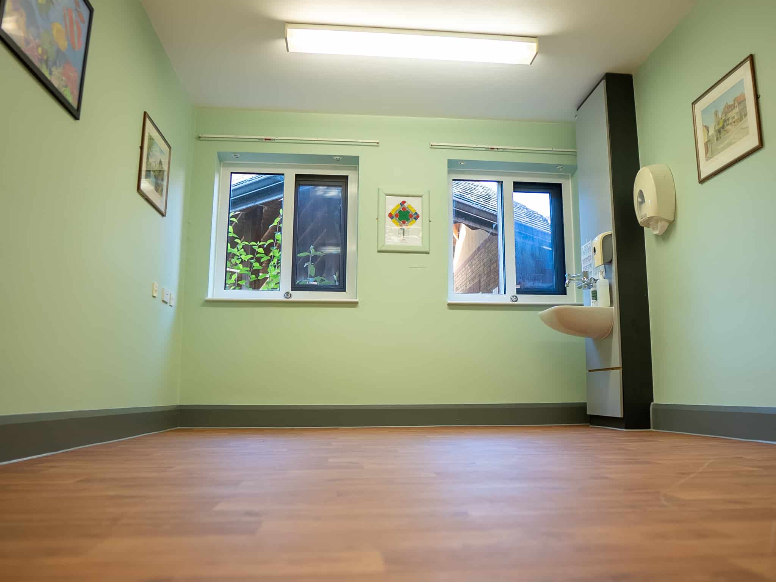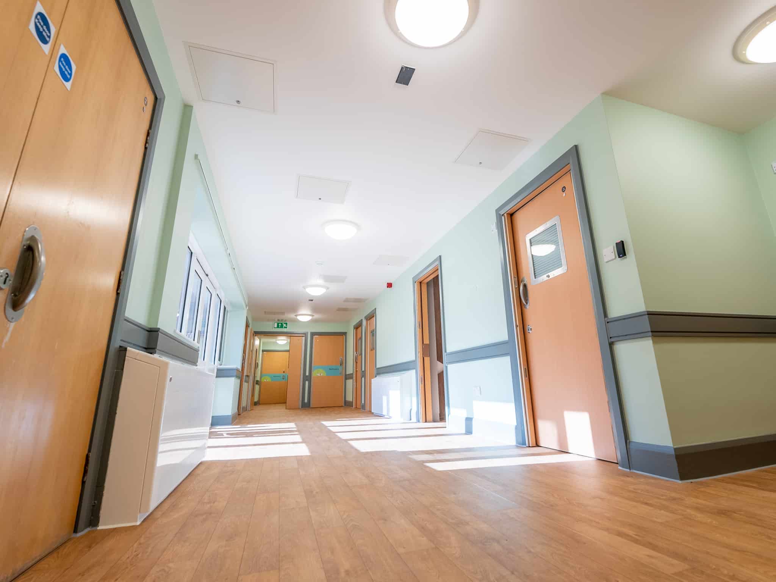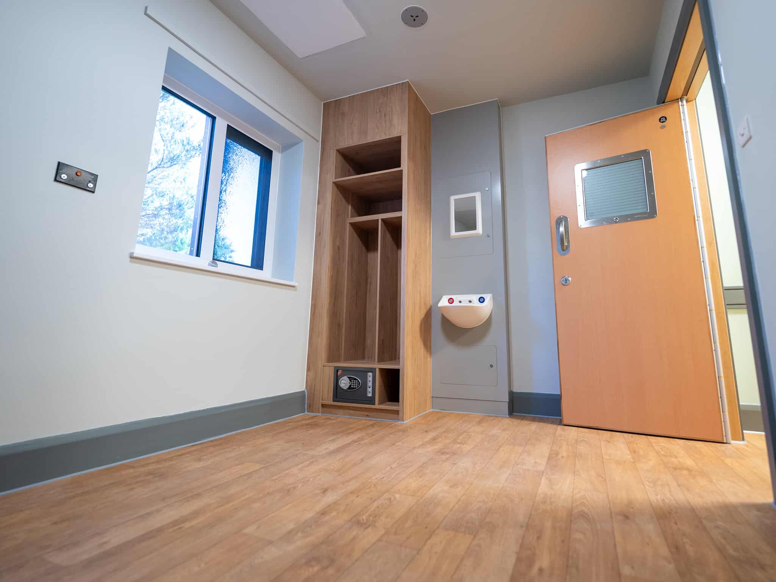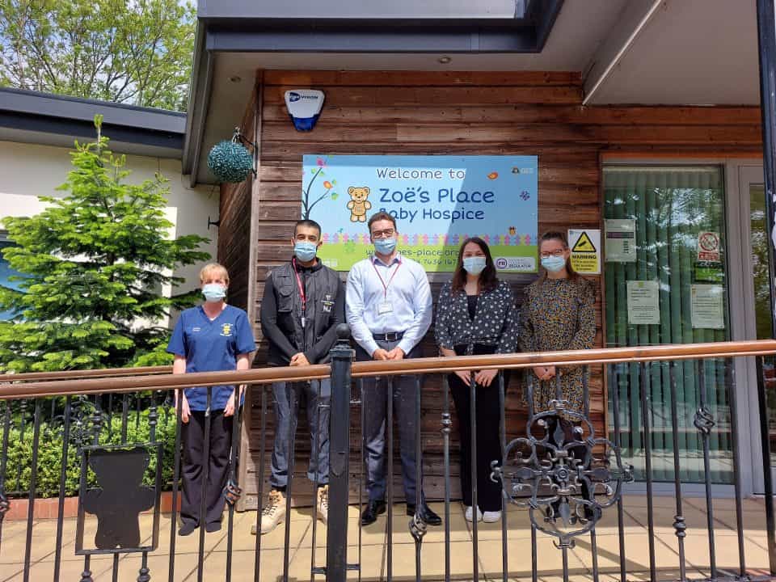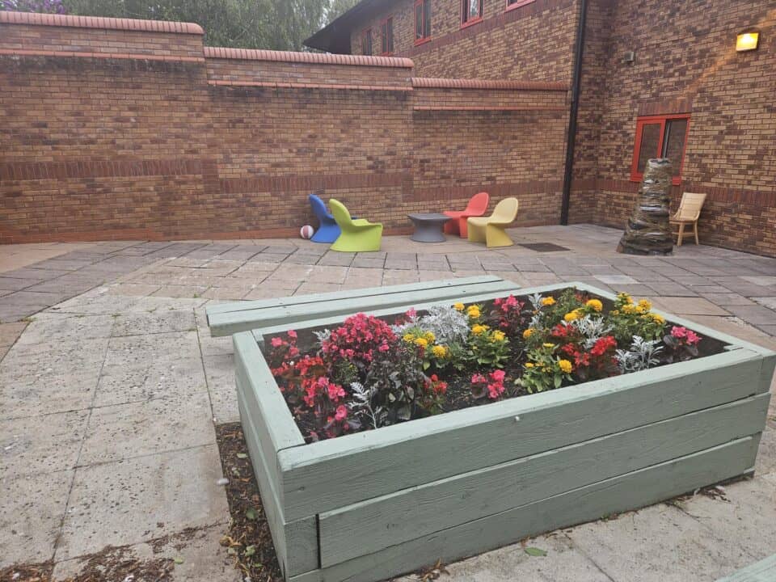Project Stats
Project Story
Project Brief
Following the success of the completion of Rosewood Terrace, Hazelwood, Rowans & Willowvale and Cedarwood wards Willmott Dixon Interiors has revamped the fifth mental health rehabilitation unit at St Michael’s hospital, in Warwick, on behalf of Coventry and Warwickshire Partnership NHS Trust.
We refurbished over 32,000 sq ft of space at Ferndale, within an agreed 17-week timeline, which was was awarded via Procurement Hub Major Project Framework and delivered by a team including Fulkers Bailey Russell as Quantity Surveyor and Design Buro as principal designer.
Project Solution
Works were carried out in a live hospital environment, so the project team ensured clear and frequent communication was provided to the customer team as well as the onsite nursing staff so that works could be carried out with minimal disruption to the patients.
The refurbishment of Ferndale Ward is the penultimate phase of a wider project to upgrade several inpatient wards and outpatient clinics at St. Michael’s Hospital, on behalf of Coventry and Warwickshire Partnership NHS Trust.
Our dedicated team has worked in close collaboration with staff at Coventry and Warwickshire Partnership NHS Trust to deliver a modern health care environment and improved experience for patients and staff alike.
Project Outcome
The completed project delivered:
- The installation of new windows and internal doors
- Adaptations to power, data and access control services.
- Improvements have also been made to lighting, ventilation grilles, radiator covers and sanitaryware
- Flooring has also been cleaned and repaired.
- The building has been decorated throughout.
Project Information
Alongside the refurbishment of the hospital, our team volunteered to deliver services to local charity Zoe’s Place, which provides palliative, respite and end of life care to babies and infants. The charity’s sensory room in Easter Way was completely redecorated including:
- Removing the existing flooring and fitting brand new vinyl flooring as well as fitting a special type of skirting for infection prevention.
- Redecorating the walls and ceilings, including filling any previous holes made and a fresh coat of paint. The walls are used to project images for the children so they have been kept cream to allow for better projections.
Thank you to our supply chain partners; Décorer Ltd who did the painting and decorating and Westcotes Flooring who fitted the new flooring.
At Willmott Dixon Interiors, sustainability is a core part of what we do. That’s why, we developed our sustainability strategy, Now or Never, which sets some ambitious targets for the buildings we refurbish.
We renovated the Willowvale Garden at St Michael’s Hospital as part of the delivery of this project. We cleared and cleaned the area to remove rubbish, old graffiti, mould and weeds and then redecorated the benches and planter and installed solar powered lights. This project has now provided the patients with a relaxing, therapeutic area which has enabled them to take part in a gardening activity to plant the flowers, making a positive impact at the hospital.
