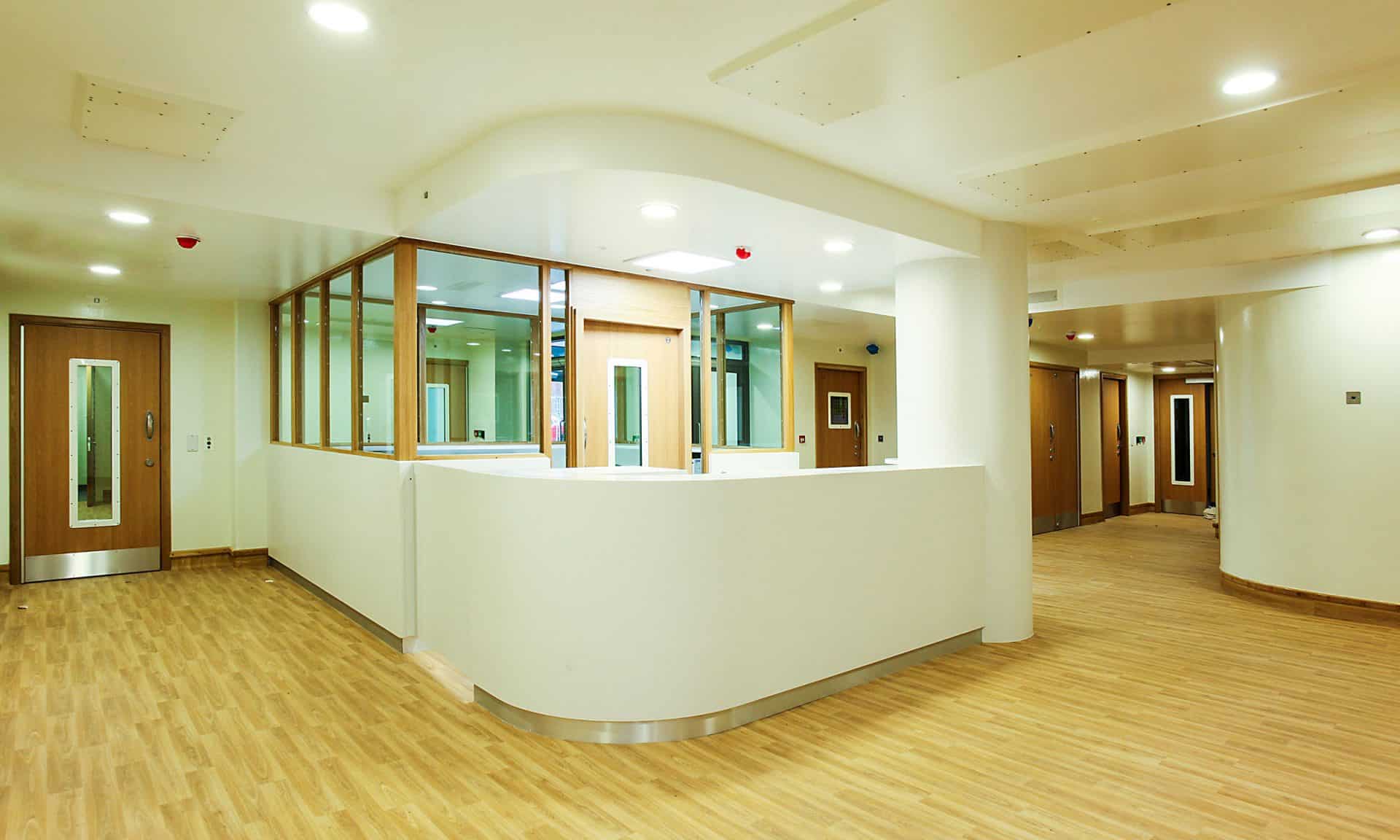Project Stats
Duration
11 weeks
Value
£2million
Size
3,993 sq ft
Sector
Health
Project Story
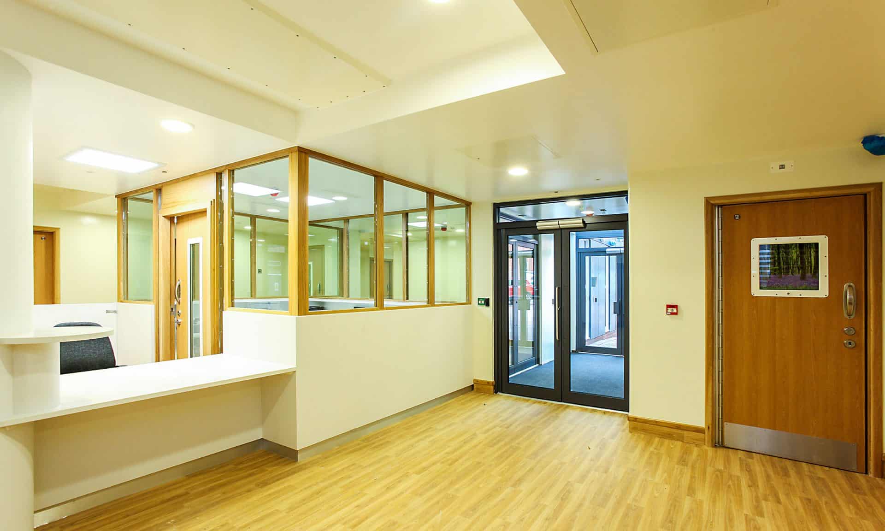
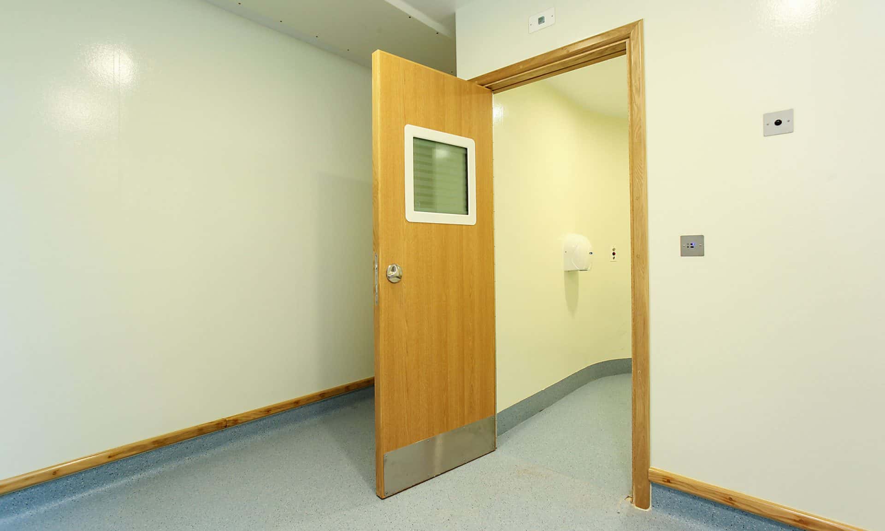
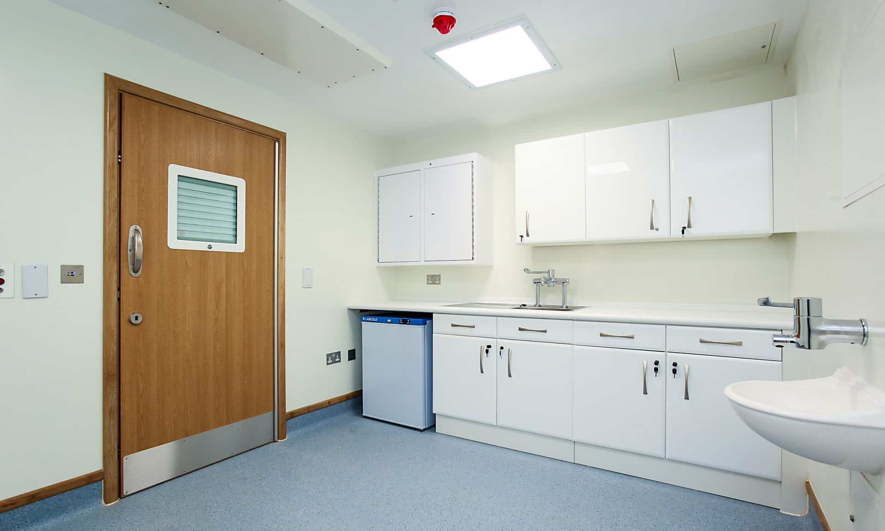
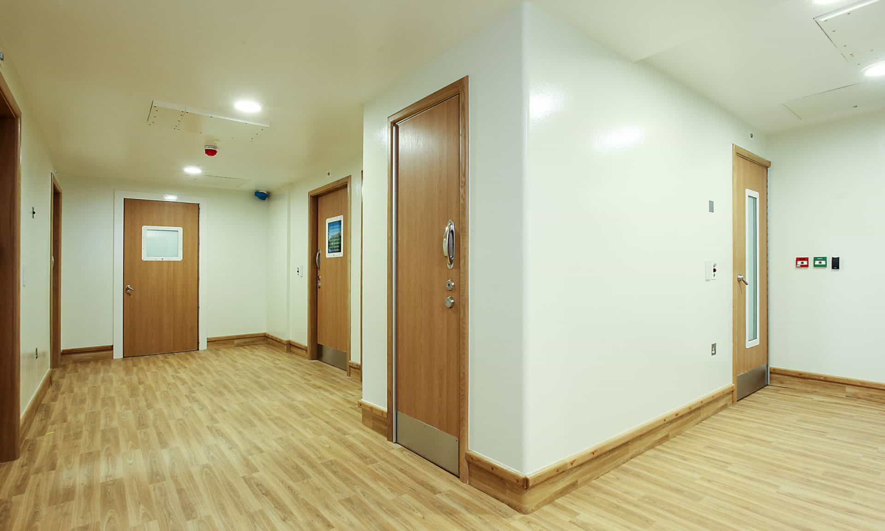
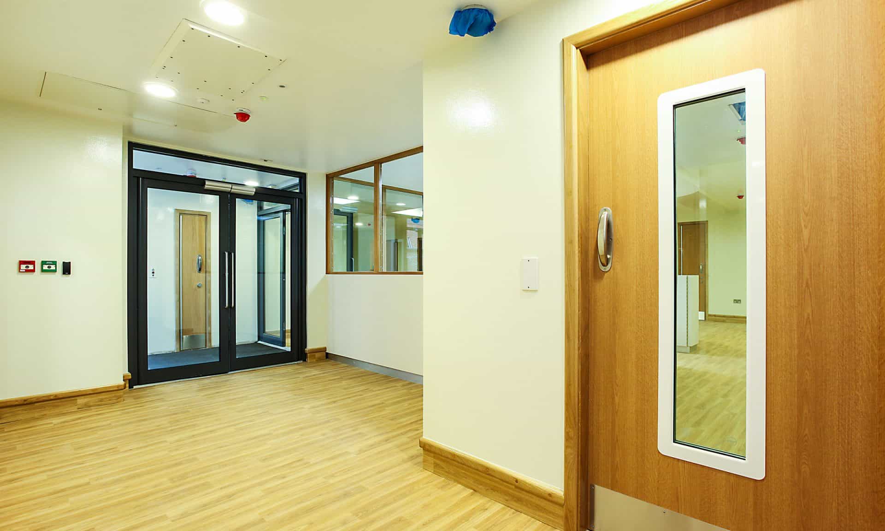
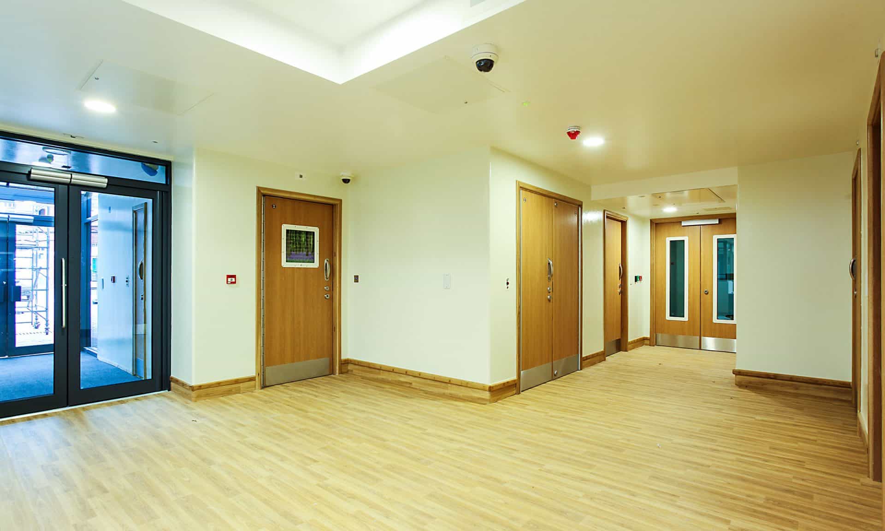
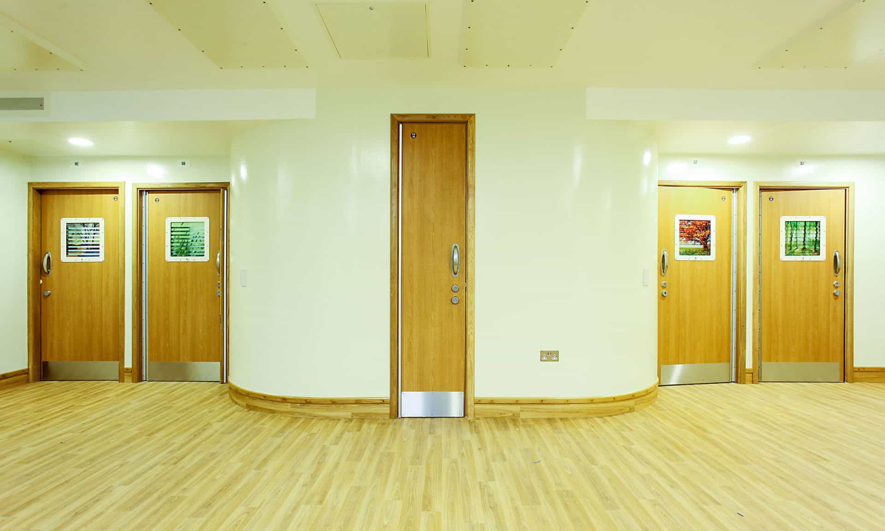
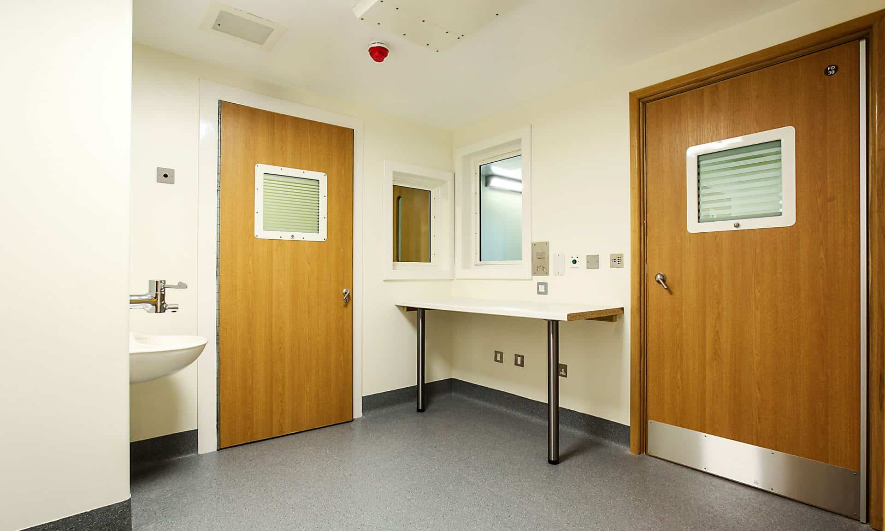
We were appointed to carry out the refurbishment and creation of a new Centralised Place of Safety (CPoS) hub. We proudly worked on the conversion of the office space in Eileen Skellern House into a new section 136 Place of Safety Suite, including six seclusion rooms and ancillary areas. Internally, the remodelling work dealt with the installation of a new reception deck and staff safety office, new assessment rooms with en-suites, new high dependency units (HDU) with en-suits and shower facilities, new interview rooms and utilising the existing plant room. Externally, we built new drainage works, a new ambulance canopy structure, and an extension to the existing floor plan layout.
Project Outcomes
- Achieved BIM Level 2
- Applied 6 layers of paint with two coats of fibreglass sheeting to aid hygiene
- Installed metal veneered anti barricade doors and 6 metre steel sheeting in the walls with anti bandit glass
- 1st of its kind in the country
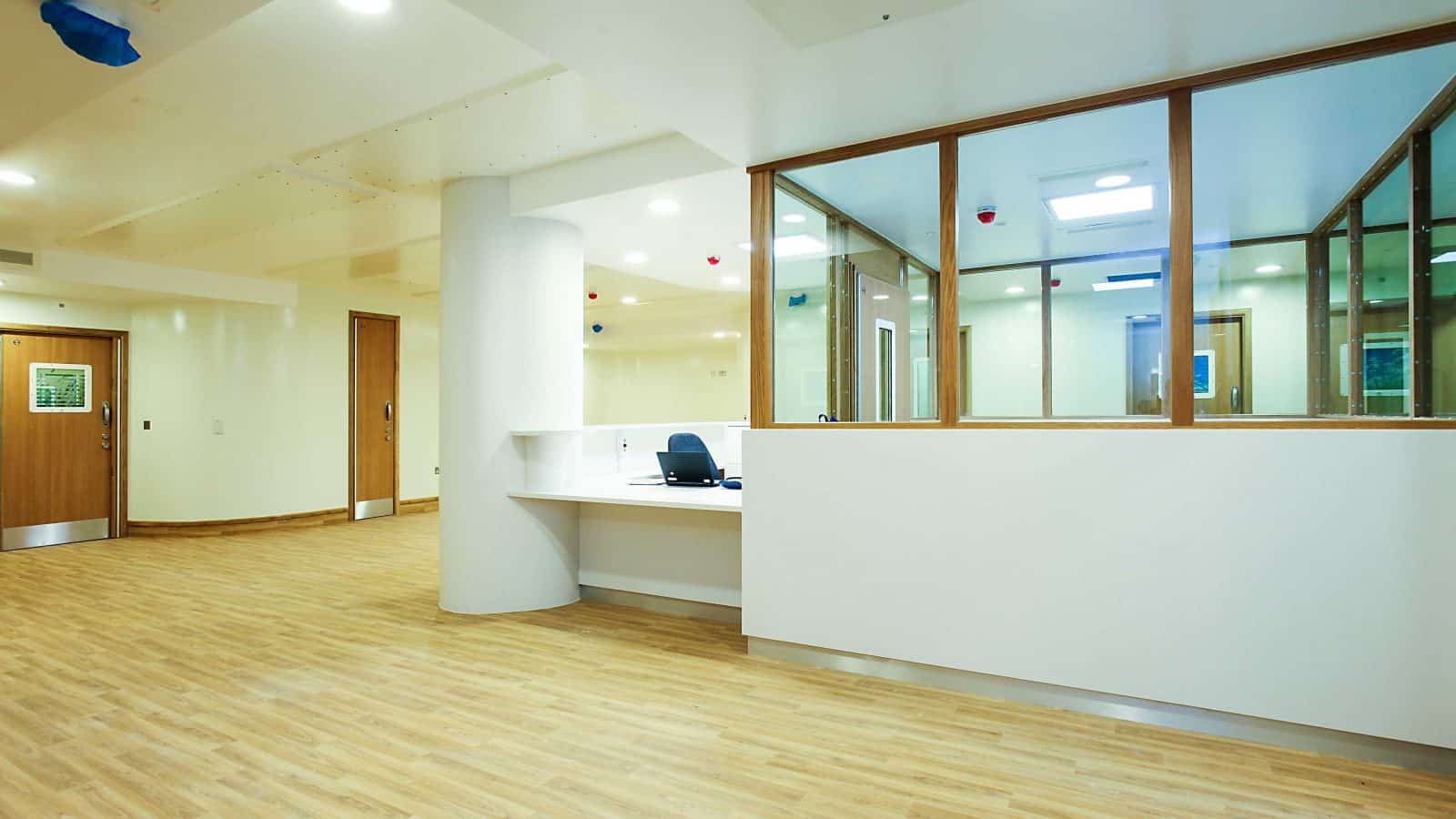

Other Projects
Contact us
Like what you see? Want to work with our amazing team? Contact us today
Contact us
