You might be aware of some of the sustainability accreditations available in the marketplace but which one is right for your building? As part of our sustainability series, we’re unpacking the features, benefits and assessment criteria of each accreditation.
Our latest article focuses on NABERS, a world leading environmental performance rating tool for commercial buildings.
What is NABERS UK certification?
The original NABERS (National Australian Built Environment Rating System) rating programme was established by the Australian government in 1998.
NABERS ratings are used to assess and rate the energy efficiency and environmental impact of buildings. They consider factors such as energy and water consumption, waste management, and the quality of the indoor environment, to provide a more accurate understanding of how much energy an office uses in practice.
The widespread use of NABERS energy ratings in Australia has been a major factor in improving the performance, cost of ownership and carbon emissions of both existing and new-build commercial office space. It is also strongly linked to increased market value and rental premiums compared to equivalent buildings without a NABERS rating.
NABERS UK certification is an adaptation of the original programme. A simple, comparable, performance-based rating system, it is used to inform engineering design and introduce energy efficiency measures that help bolster the energy performance of office buildings, including during operational use.
NABERS UK offers two products:
- Energy for Offices: This system is for an existing building(s) and provides a NABERS UK energy rating based on its measured operational impact on the environment.
- Design for Performance (DfP): This is a framework process implemented during the design stage. It ensures commitment by the developer or owner to embed energy targets within design, procurement, and delivery. A DfP agreement is required where the targeted NABERS UK energy rating is 4 stars or above, and ensures that the project delivers against its target design expectations.
Why is NABERS UK popular?
NABERS is unique in its focus on ensuring that the ultimate energy performance of a building in use is aligned with its design, procurement, and construction.
For example, a building can be designed and modelled as being NABERS 5*, procured and built as 5*, and verified as 5* in use.
As NABERS UK measures and rates the energy use of offices, it helps building owners to accurately track and communicate the energy performance of their building, and identify areas for savings and improvements.
In addition:
- The scheme uses a simple star rating to communicate the efficiency of a building to a non-technical audience.
- Detailed rules and quality assurance procedures ensure that ratings are reliable and repeatable between different assessors.
- NABERS UK improves accountability through a separate assessment of the base building’s energy use, which is independent of the energy efficiency of a tenant’s energy needs.
- A rating demonstrates market leadership and enhances the reputation of a building, which in turn attracts premium tenants who want their offices to be energy efficient.
What are the benefits of NABERS UK certification?
Incorporating NABERS UK into the design of a building provides several benefits, including:
- Reduction in environmental impact: energy efficiencies are optimised through advanced simulation modelling, testing the design against a range of expected operational scenarios.
- Lower operational costs: particularly when compared with similar projects that are not registered for NABERS UK certification.
- Journey to net zero: certification requirements support NABERS UK projects in achieving net zero operational carbon emissions.
- Energy efficiency: helps deliver design intent for optimising energy use.
- Third party verification: 12-months data post-occupancy is independently verified as part of the NABERS UK certification process.
How are NABERS projects assessed?
NABERS UK is administered by BRE, which is responsible for the day to day operations of the scheme.
Early engagement with BRE is essential in establishing the type of assessment (i.e. for whole building, tenant or landlord areas).
A NABERS UK assessment occurs post-practical completion and is based on actual consumption data of the building’s end users.
All projects assessed for NABERS UK certification are required to meet the scheme’s assessment rules, which include:
- The Net Lettable Area of the assessment must align with the RICS Net Internal Area measurement.
- A correction adjustment for vacancies is applied as voids, so that only the occupied NLA is assessed in the rating.
- Lift shafts, fire stairs, plant rooms, car parks, common areas, toilets, and foyers are excluded from the NLA measurement and classed as an overhead to the productive capacity of a building (i.e. as they are essentially non-productive spaces in terms of accommodating tenants and earning rent).
- NABERS UK requires the customer to be involved from the outset of the project by initiating the pre-rating process with BRE Global, prior to the appointment of a NABERS UK assessor who will verify the rating.
- A NABERS UK accredited assessor must be appointed to demonstrate whether the operational energy usage has met the design intent for energy.
- The building’s performance over 12 contiguous months is supplied to the NABERS UK assessor, using data from utility bills, meter readings, and other sources.
- There is a minimum threshold for post-occupancy to proceed with a NABERS UK assessment.
- A minimum number of intensive energy simulation scenarios need to be modelled to inform the design development.
How are NABERS projects scored?
NABERS UK delivers a rating for buildings from one to six stars, with a scoring system that works in a similar way to the energy efficiency ratings for white goods such as fridges and washing machines.
It provides a benchmark for progress, helping building owners to better understand their building’s performance when compared to other similar buildings.
A six-star rating is classed as ‘world leading’ and demonstrates that significant efficiency measures have been incorporated to reduce consumption and, consequently, greenhouse gas emissions.
Take a look at our NABERS UK *projects
- Aspiring NABERS (rating level in design development): 5 St Philips Place, Birmingham
- Target NABERS 5 star rating: 19 Cornwall St, Birmingham
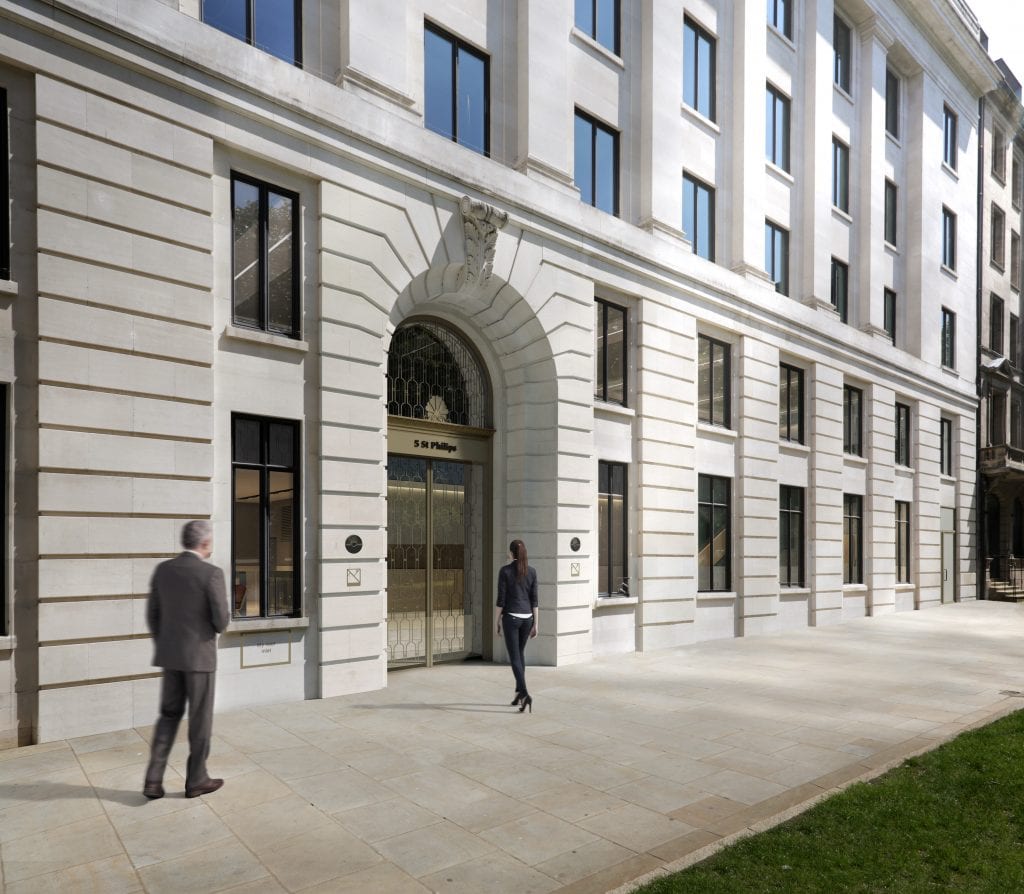
5 St Philips Place, Birmingham: Aspiring for NABERS rating
* Both projects are currently in construction/preconstruction.
Specialists from across the construction sector are investing their expertise in considering new and improved ways to design and build sustainable spaces.
While that offers a range of benefits for our health and wellbeing, the range of associated accreditations can be overwhelming.
We’re unpacking the basics of each of these sustainability certifications, including WELL Building StandardTM (WELL v2TM). We’ll take a close look at the features of certification, what benefits it may offer you and how your project will be assessed.
What is WELL certification?
The *WELL v2TM is a performance-based system that addresses specifying, measuring, monitoring and verifying features of the built environment that impact human health and wellbeing.
It is an evidence-based standard developed by the International WELL Building Institute (IWBI) and focuses on the intentionality of design, construction, and operations of buildings to promote human health and wellbeing.
WELL certification is designed to complement other existing building green building programs such as LEED, by providing a framework that specifically addresses the health and wellness of building occupants.
*The WELL Building StandardTM is currently in version 2. Its scoring system is more flexible than WELL v1, motivating more building owners to seek certification.
Why is WELL popular?
The WELL Building StandardTM is detailed, thorough and established on the principles of being: globally applicable, equitable, evidence-based, customer-focused, technically robust, resilient.
The standard has minimal barriers to entry for intentionally designing spaces that nurture health and wellbeing.
The IWBI Governance Council upholds the integrity of the WELL Building Standard development process.
Each WELL feature meets four tenets outlined below:
- Evidence-based approach that links design, policy and built environment strategies to health and well-being outcomes.
- Verifiable through on-site assessments and testing of building performance.
- Implementable as demonstrated through WELL v1 and/or WELL v2 pilots.
- Presented for outside input by engaging with a diverse community of professionals, specialists, peer reviews and other 3rd parties, whose participation informs the development of WELL.
What are the benefits of a WELL certification?
The benefits of a WELL certification are being studied and reported.
One such study has been recently published in issue 224 of the Journal of Building and Environment 224 (2022) 109539. It found an increase in occupant satisfaction and perceived health, wellbeing, and productivity in WELL certified spaces, with features that improve air quality and minimise exposure to toxins (i.e. asbestos and mercury).
Once certified, a building can use the WELL certification to differentiate itself in the market, attract tenants or occupants who prioritise health and wellness, and demonstrate a commitment to sustainability and social responsibility.
How are WELL projects assessed?
WELL v2 projects are categorised for assessment in two main groups, established via ownership type of the project:
- Owner-occupied: the project is mainly occupied by the project owner (NB this may be different from the building owner).
- WELL Core: the project owner occupies a small portion of the project area and rents/leases most of the space to one or more tenants.
WELL is made up of ten concepts:
- Air
- Water
- Nourishment
- Light
- Movement
- Thermal Comfort
- Sound
- Materials
- Mind
- Community
Each concept consists of features with distinct health intents and criteria requirements. Features are classed as preconditions (these are universal and mandatory requirements for all projects) or optimisations (these are flexible and selectable requirements depending on the function, typology of the project, etc.).
The applicability of features within concepts to WELL core projects, depends on factors such as relevant population and project area.
How are WELL projects scored?
WELL assessments have a dynamic scorecard with a total of 100 points across ten concepts.
To achieve WELL certification, a project must achieve all the preconditions and meet specific performance criteria in each of the concepts.
Projects may earn no more than 12 points per concept. Ten additional points are available under the Innovation concept.
If a project earns more than 12 points in any concept, the additional points are counted toward Feature I01, provided the maximum points in the innovation concept have not yet been reached.
There are different levels of WELL certification:
- WELL Bronze Certification: 40 points; no minimum points per concept
- WELL Silver Certification: 50 points; minimum 1 point per concept
- WELL Gold Certification: 60 points; minimum 2 points per concept
- WELL Platinum Certification: 80 points; minimum 3 points per concept
Take a look at our WELL projects
- Targeting WELL Gold: 5 St Philips Place, Birmingham (completion expected in 2023)
- Targeting WELL Gold: 19 Cornwall St, Birmingham (currently in preconstruction phase)
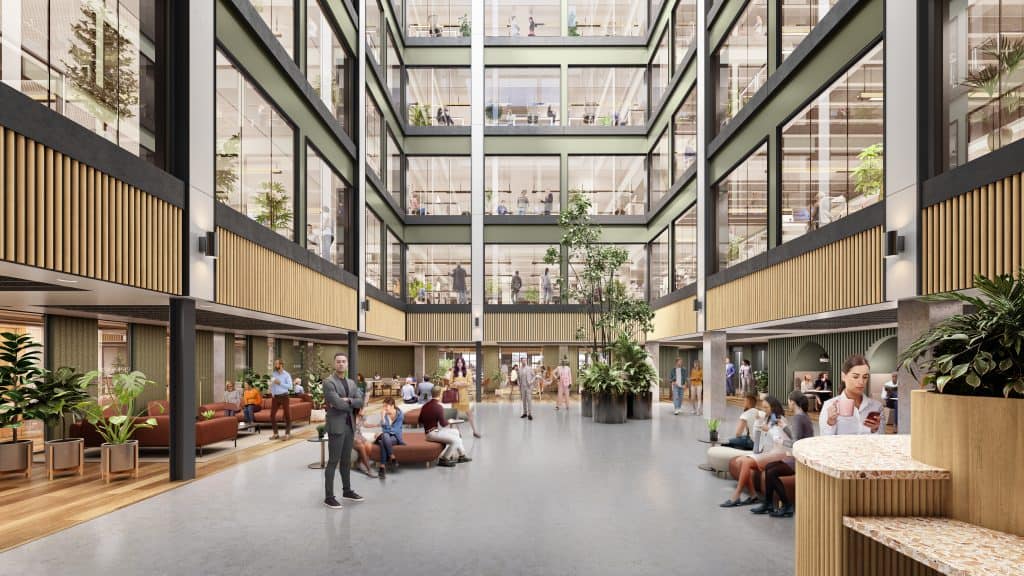
CGI of the new reception area at 19 Cornwall Street that will be created.
Read more on other sustainability accreditations including: BREEAM and Fitwel.
Willmott Dixon Interiors is undertaking the refurbishment of the Sanctuary Buildings, the Department for Education’s headquarters in the heart of Westminster, central London.
Secured through the Southern Construction Framework, the project includes the strip out of the building’s 1990’s interior and its replacement with a modern office space over several floors.
The project is progressing within a live working environment and includes a complete modernisation of the mechanical and electrical (M&E) infrastructure, with new chillers, air handling units (AHUs) and new LV infrastructure
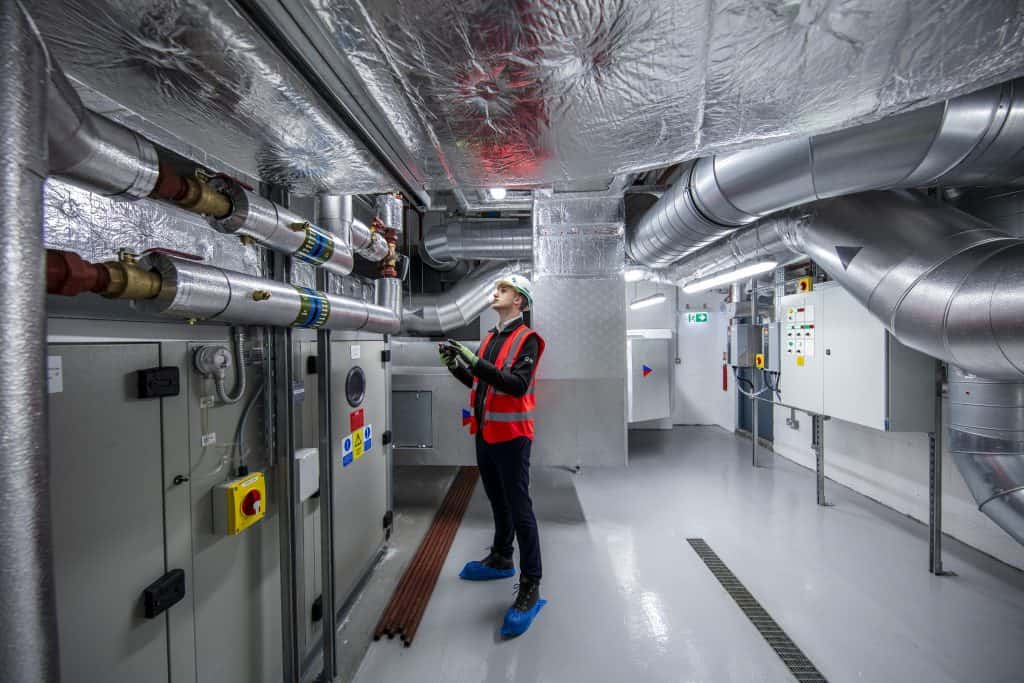
Work on floors 7 and 8 of the building is nearing completion, with the new office space providing a light and airy working environment. It contains glass partitioned offices, a quiet room, as well as modernised kitchen facilities. In addition to new M&E, the office space contains new electrical points for each desk, together with individual monitor stands. Energy-saving LED panel lighting and new acoustic ceiling tiles have also been installed overhead, aiding sound absorption.
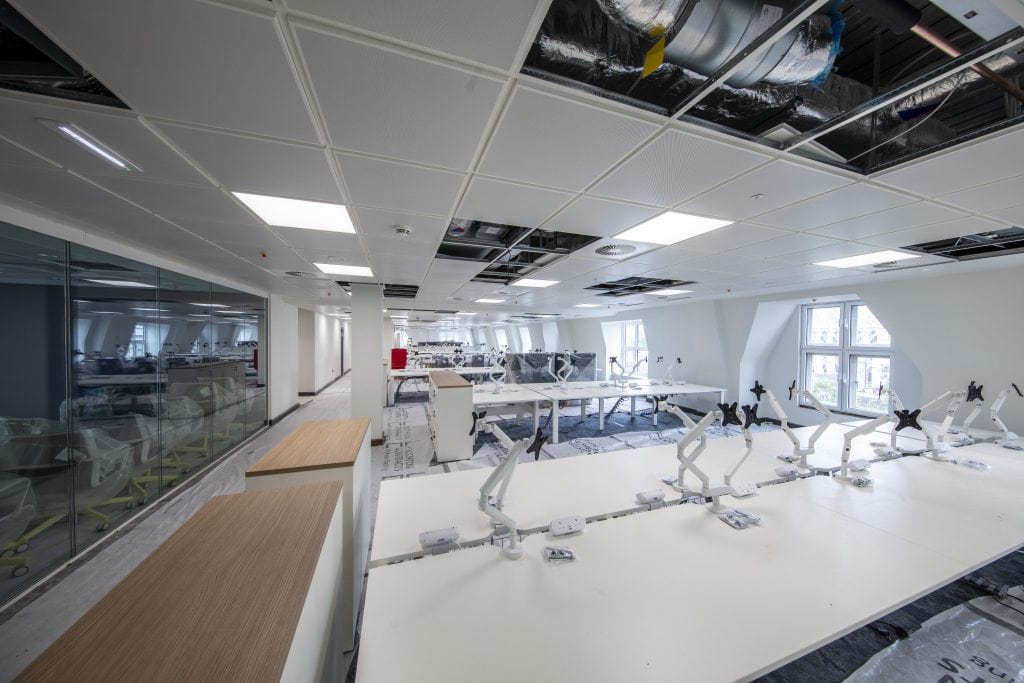
The programme of works is having to be carefully managed to ensure that minimal disruption is caused and that switching from the old M&E to the new is as seamless as possible. With work on two floors coming to completion, the strip out of floor 6 is now commencing and floor 4 is scheduled to follow in August 2023.
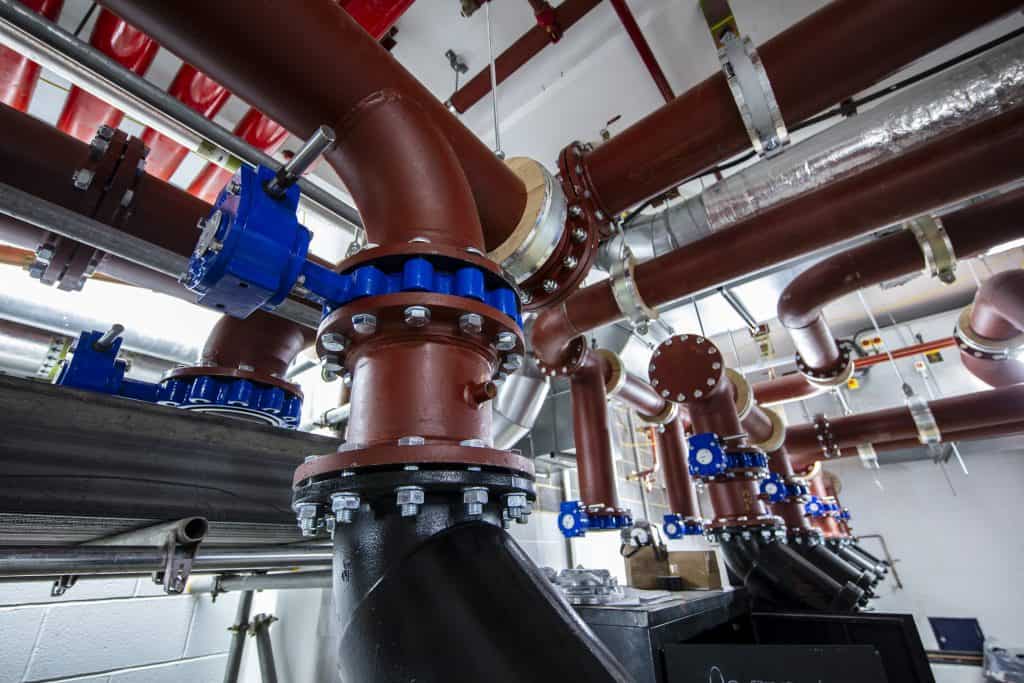
To support the project’s sustainability objectives, the original windows are being retained across the building and all the original ceiling and carpet tiles are being recycled. With modern low energy lighting and new M&E capabilities, the building will benefit from a reduced carbon footprint and significant energy savings. Due to the number of floors that are being refurbished, the project will continue into 2024.
Sustainable buildings can deliver a range of benefits, from increasing the value of property to reducing environmental impact and lowering operational and maintenance costs.
The difficulty faced by occupiers, landlords and developers is in navigating a complex, overcrowded market of sustainability related benchmarks and accreditations, including: Fitwel, BREEAM, WELL and NABERS.
As part of a series of articles, we’re unpacking the basics of sustainability accreditations. We’ll take a look at what is covered under Fitwel, why it is important and how we support our customers in achieving accreditation for their own fit out and refurbishment projects.
What is Fitwel certification?
Fitwel – also known as ‘facility innovations towards wellness environment leadership’ – is a healthy building certification system that focuses on improving the lives of occupants and local communities.
Developed by the Center for Disease Control and Prevention and the General Services Administration, it provides valuable insights on designing and operating healthier buildings.
Fitwel building certification considers the multiple ways that a building impacts the health and wellbeing of its occupants. It is particularly well suited to existing buildings, providing opportunities for engagement with customers to choose the strategies that best apply to the occupants of that project.
Why is Fitwel important?
Three major reasons to consider Fitwel certification for your project:
- 49% of building owners are willing to pay more for buildings that demonstrate a positive impact on health
- 45% of investors own or are interested in ‘impact investments’ – that is, buildings with strong environmental, social, and governance (ESG) performance
- 84% understand how their building supports occupant health thanks to the information and performance data gained during a sustainable building certification process
What are the benefits of Fitwel?
Fitwel building certification is a widely recognised and respected credential in the building industry.
Certification can enhance a building’s reputation and differentiate it from competitors, making it more attractive in a market that increasingly favours healthy, sustainable buildings.
Potential occupiers are also more likely to be attracted by the prospect of increased productivity, lower absenteeism and other positive outcomes that a Fitwel certified building can offer.
Fitwel accreditation benefits from comparatively straightforward requirements and low barriers to entry. It is also simpler to implement and document when compared to other sustainable building certifications.
Other key benefits of Fitwel certification include:
- Improved occupant health and wellbeing
- Increased tenant satisfaction
- Enhanced reputation
- Potential cost savings (i.e. through reduced absenteeism of occupants)
- Improved compliance with regulations and standards
How are Fitwel projects assessed?
Fitwel accreditation uses specific scorecards – each with its own in-depth project-type requirements – which depend on the type of project that is being certified.
A Fitwel scorecard comprises strategy requirements assessed under 12 themes noted below and points are scored each time the design makes provision for strategy requirements.
- Location – g. walkability and options of public transport use and proximity to multiple amenities.
- Building access – e.g. provision for pedestrian routes, bicycle storage, cyclist facilities, car parks and annual surveys of occupants.
- Outdoor spaces – g. inclusion of outdoor spaces in the form of walking trail, fitness area, restorative garden, farmers market etc.
- Entrances and ground floor – g. signage and entry way considerations creating connection through building orientation, sidewalks, streetscapes, ground floor space for social interaction, community engagement, retail etc.
- Stairs – g. enabling connectivity of occupants through clear, visible signage towards safe access.
- Indoor environment – g. wellbeing considerations implementing actions to create spaces that are tobacco and smoke free, asbestos free, aligned to green purchasing, pest management etc.
- Workspaces – g. comfort of occupants through design considerations of daylight, views of nature, shading, thermal comfort.
- Shared spaces – g. creating shared collaborative spaces for all occupants such as exercise area, multi-purpose room, quiet room, etc. while maintaining protocols and signage for cleaning and use of spaces.
- Water supply – g. provision of regularly tested, accessible and potable water including wheelchair users.
- Prepared food areas – g. ensuring occupants make healthy food choices through access to healthy food and beverage selection with nutritional value details.
- Vending machines and snack bars – g. healthy food and beverage choices supported via choice architecture practices for vending machines and snack bars.
- Emergency preparedness – g. development of an emergency response plan with certified qualified first responders and access to toolkits that help occupants respond quickly and be safe.
How is Fitwel building certification scored?
Fitwel certification uses a points-based system with the highest score being 144. A Fitwel score is translated into a star rating with certification, depending on where the assessed project falls within the scorecard requirements.
- Not Certified = 0-89 points
- Fitwel one star = 90-104 points
- Fitwel two stars = 105-124 points
- Fitwel three stars = 125-144 points
Take a look at our Fitwel certified projects
Willmott Dixon Interiors is at the forefront of delivering many highly sustainable buildings nationwide and a recently completed project 10 Brindleyplace, Birmingham, is the city’s first ever building to achieve Fitwel certification.
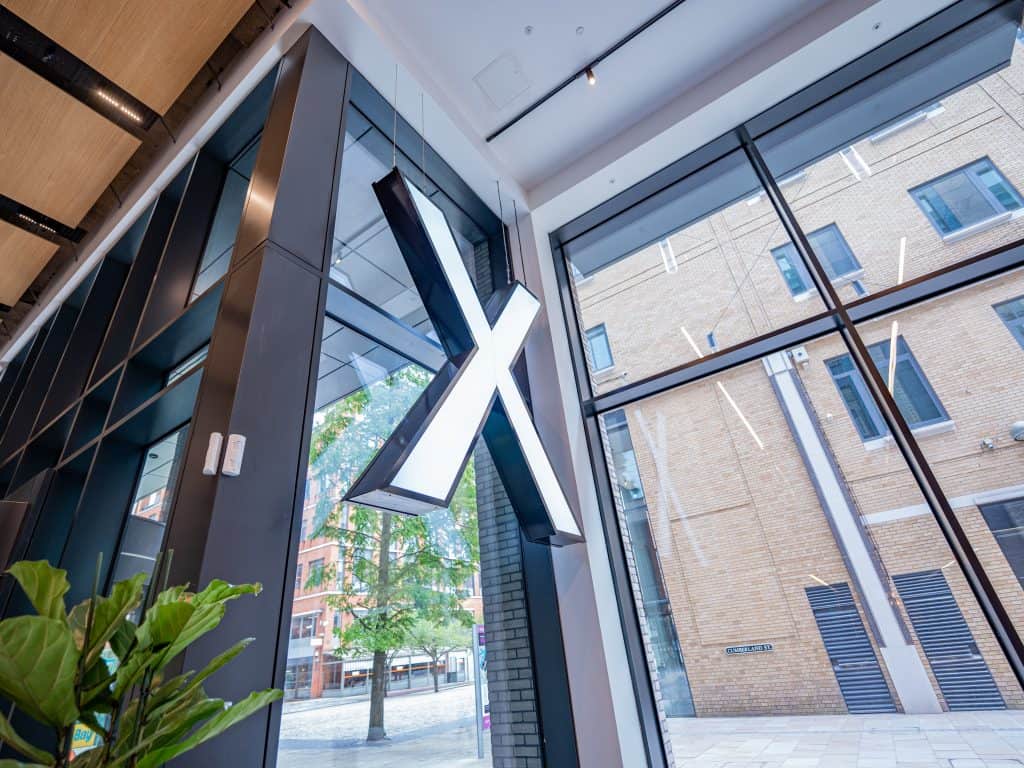
10 Brindleyplace is Birmingham’s first office building to receive Fitwel accreditation.
Willmott Dixon Interiors has completed the stunning £40m transformation of 10 Brindleyplace – Birmingham’s largest office refurbishment scheme.
The back to the frame transformation has combined two buildings to deliver more than 210,000 sq ft of grade A office space, with one of the city’s largest available office floorplates, at over 27,000 sq ft.
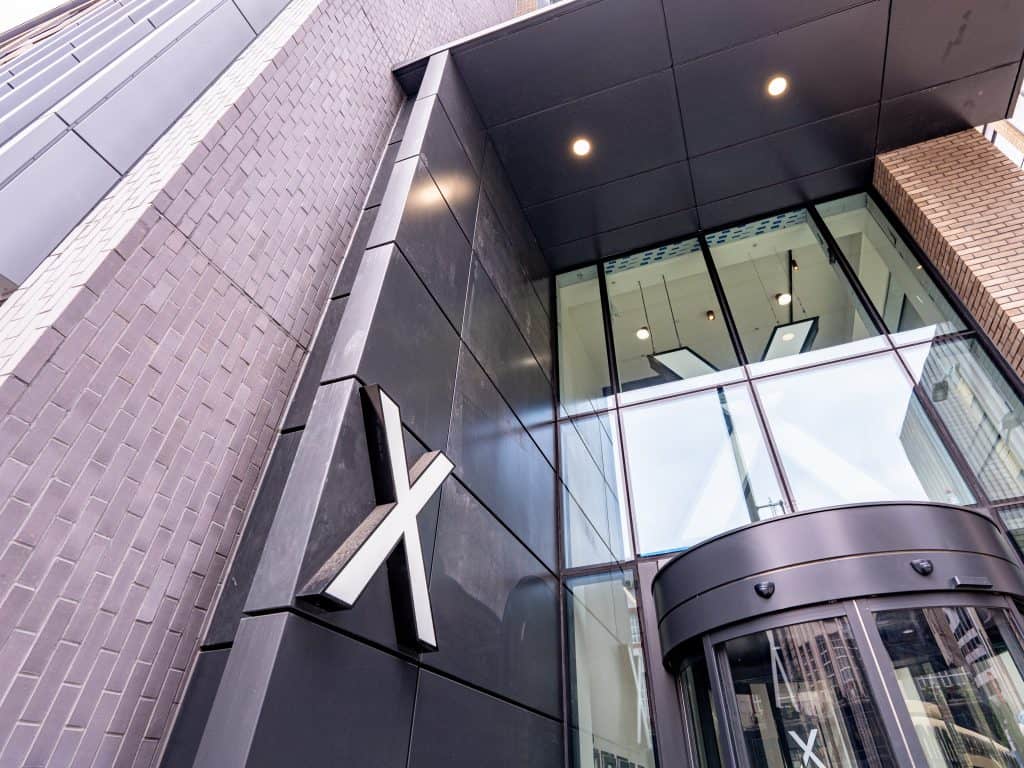
With a focus on three pillars of technology, sustainability and wellness, the redevelopment is Birmingham’s first office building to receive Fitwel accreditation – a standard that measures occupant health and wellbeing. It has also been awarded several other market-leading certifications, including:
- EPC A rating
- BREEAM Excellent
- WiredScore Platinum
- Fitwel 2 stars
We delivered the refurbishment of 10 Brindleyplace on behalf of CBRE Global Investors, with Willmott Dixon Construction providing specialist structural elements.
The former home of NatWest, the building has been transformed with a new, modern façade, generous double height reception space accessed from both Oozells Square and Broad Street, and large modern open plan office floors with floor-to-ceiling windows.
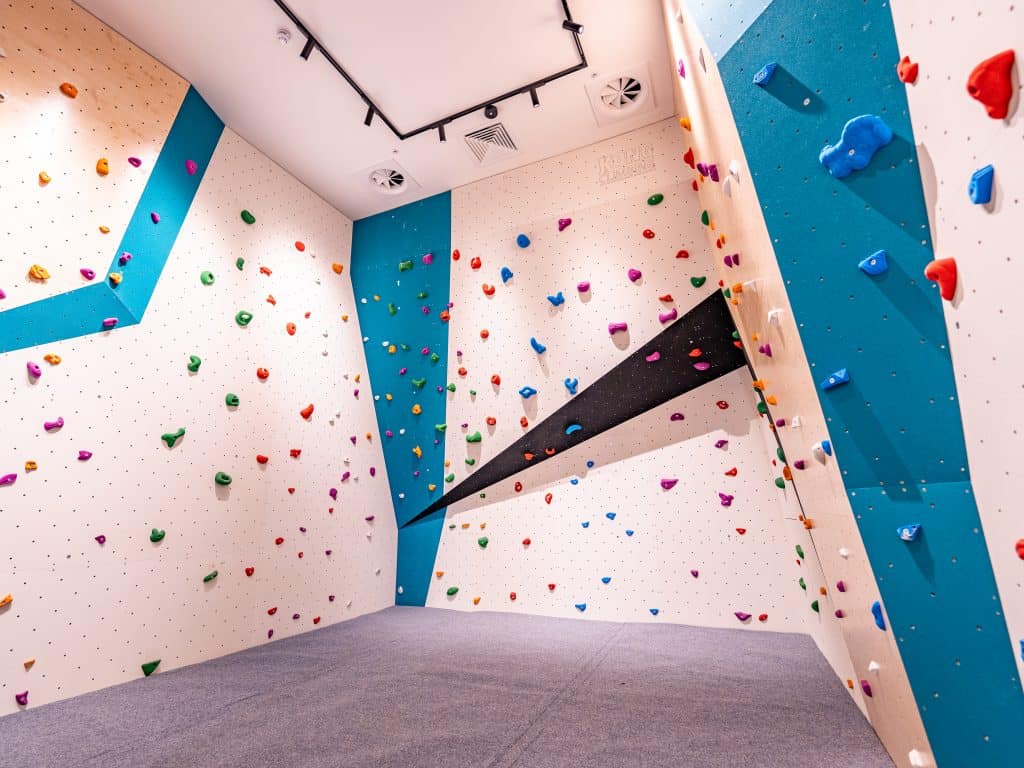
Occupier amenities include an on-site café, fitness facilities that boast a bouldering wall and fitness studio, extensive roof terraces, cycle storage for 100 bicycles, and electric vehicle charging.
The scheme is characterised by its strong sustainability and environmental credentials with a carbon reduction of more than 50% compared to the pre-refurbishment.
A new sprinkler system and an all-electric heating and cooling system have improved thermal efficiency and removed the need for fossil fuels. In addition, smart building technologies from Smart Spaces have been deployed to provide real-time energy monitoring and enhance user experience, making 10 Brindleyplace one of the most technologically advanced office buildings in the country.
Phil Crowther, director at Willmott Dixon Interiors, said: “We are incredibly proud to have led the delivery of Birmingham’s biggest office refurbishment scheme, working alongside a first class project team and supply chain partners. The refurbishment has reinvented an existing building as a truly modern, high-tech office space with top class amenities, that prioritises the health and wellbeing of occupiers. It sets new standards in the city’s office market and delivers one of the most sustainable office environments that Birmingham will have to offer for many years to come.”
The project team included architect; Associated Architects, Quantity surveyor; MGAC and the project management of 10 Brindleyplace was headed up by Venture, the specialist project management team of Workman LLP, which runs complex builds, retrofits, and refurbishments on behalf of clients.
Nick White, Director at CBRE Investment Management said: “This scheme really does set new standards in the Birmingham office market; the facilities and certifications align with our focus on sustainability, wellness and technology, creating office space which is both fit for today and the future needs of our occupiers.”
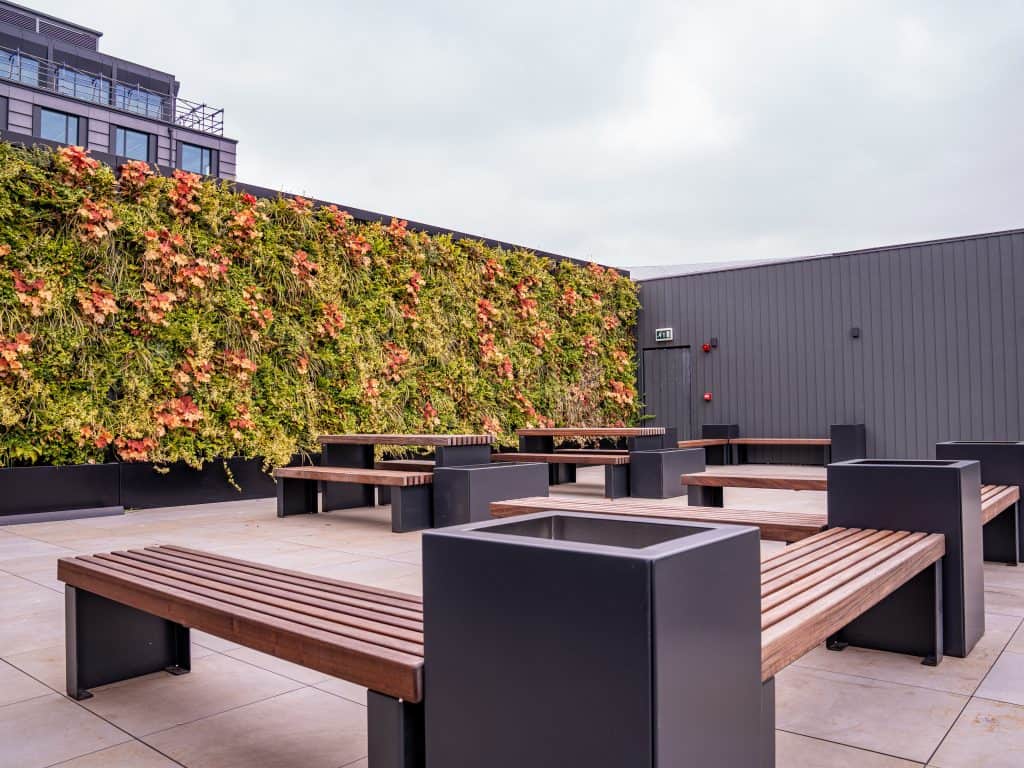
Partnering with CBRE Investment Management, Spacemade will deliver 27,000 sq ft of flexible workspace at 10 Brindleyplace. Amenities will include private studios and co-working space for more than 500 people, meeting room and podcast facilities, coffee shop and roastery and a 2,000 sq ft auditorium and event space.
Dan Silverman, co-founder at Spacemade said: “The addition of flexible workspace to 10 Brindleyplace completes the brilliant amenity that CBRE IM has built into the scheme. By keeping control and transparency of the flexible workspace, CBRE IM is able to retain the relationship with their customers and fully integrate this crucial amenity into the rest of the building, therefore creating a truly seamless customer experience. With the increased focus on hybrid working, this environment will give members the variety and flexibility required to attract Birmingham’s best talent to the office.”
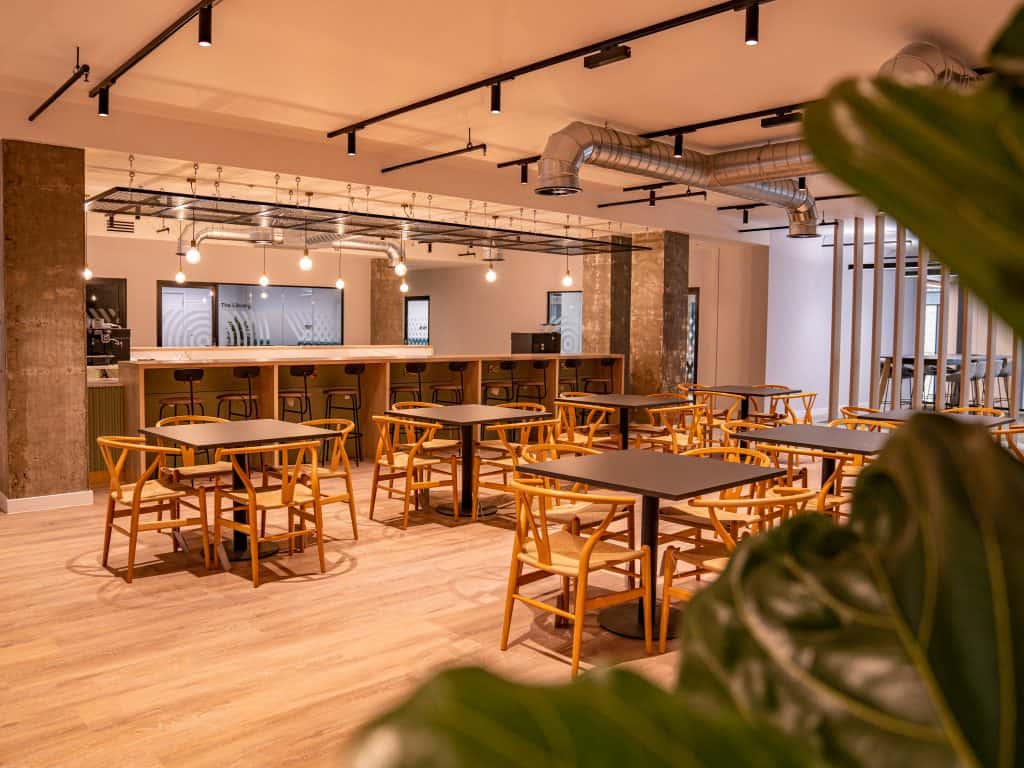
Paul Stanley, Workman LLP’s Venture team Technical Director said: “The complex refurbishment and retrofitting of large office buildings is clearly a growing theme across the UK real estate sector, as investors seek to improve the ESG performance of their holdings and avoid carbon-intensive knockdown-and-rebuild strategies, while aligning premises with occupiers’ modern and future needs. 10 Brindleyplace is a beacon of best practice for this effort – having transformed two smaller outdated office spaces into an industry-leading workspace that sets the tone for both Birmingham city centre headquarters spaces and the Midlands office market more widely. The success of this significant retrofit has been testament to the commitment and professionalism of all involved and I – like many others – am proud to see it reach fruition.”
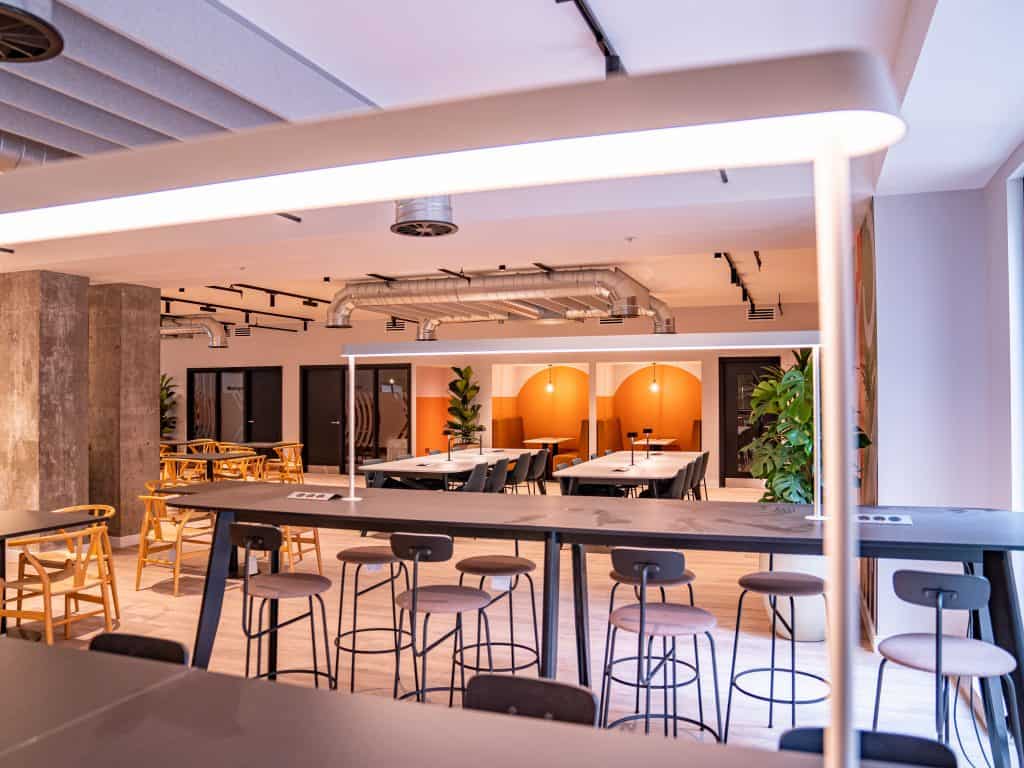
Steve Townsend, Director, Associated Architects LLP, said: “We couldn’t be prouder of the successful completion of 10 Brindleyplace, a remarkable retrofit project that has transformed the commercial office space within these two buildings. Several prestigious certifications highlight the building’s commitment to sustainability, well-being, and new technology. The focus on these key aspects perfectly aligns with the needs of occupants, while also setting new standards in the Birmingham office market. These grade A office spaces not only meet the demands of today but also provide an environment that caters to the evolving needs of occupiers. It’s a testament to our dedication to delivering exceptional architectural design that enhances both productivity and the overall work experience.”
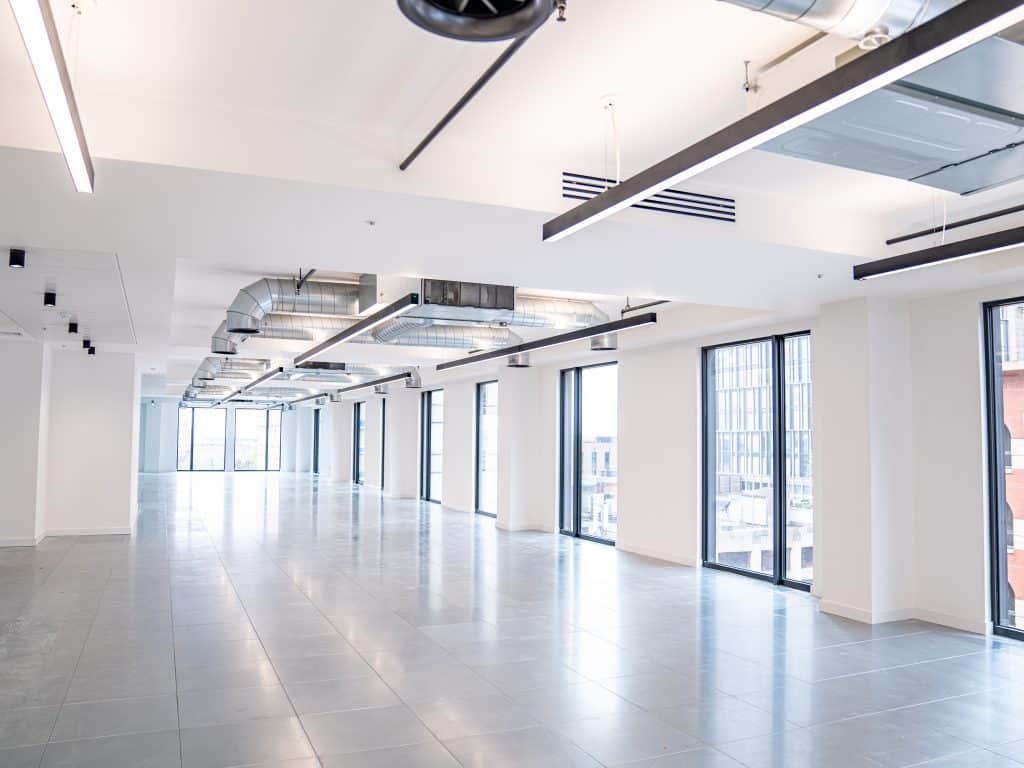
Find out more about the project here.
Sustainable buildings can deliver a range of benefits, from increasing the value of property to reducing environmental impact and lowering operational and maintenance costs.
The difficulty faced by occupiers, landlords and developers is in navigating a complex market of sustainability related benchmarks and accreditations, including: BREEAM, Fitwel, WELL and NABERS.
As part of a forthcoming series of articles, we’re unpacking the basics of each of these sustainability accreditations. Starting with BREEAM, we’ll take a look at what they cover, why they’re important and how we support our customers in achieving accreditation for their own fit out and refurbishment projects.
What is BREEAM certification?
The internationally recognised Building Research Establishment Environmental Assessment Method – popularly known as BREEAM – is designed to drive sustainability and wellbeing across the built environment through a robust framework for the verification and certification of built assets.
Launched in 1990 by the UK’s Building Research Establishment, it sets standards that help improve a building’s performance at every stage, from design and construction, to use and refurbishment.
Its aim is to not only recognise and reward buildings with genuinely green credentials, but to improve sustainability in those buildings and in the wider built environment too.
Why is BREEAM popular?
BREEAM is by far the most common building certification in the UK and is also being applied in over 85 countries. It has been used to certify over 590,000 assessments to date, of buildings across the building life cycle.
Its popularity is partly explained by cost-effectiveness. While securing BREEAM-certification inevitably involves upfront costs (i.e. certification fees and the appointment of an assessor), a high rating of BREEAM certified building is likely to be significantly cheaper to operate than one without certification.
BREEAM’s approach to measuring and quantifying environmental impacts makes it an attractive measurement tool which can support a predictive reduction in CO2 emissions during the planning application process and unlock any linked funding requirements.
Some customers value having an independent, internationally recognised benchmark to demonstrate a building’s sustainability credentials, while BREEAM has also been adapted to British construction law and best practices, which further boosts its appeal.
BREEAM is flexible to align with existing industry practices and other standards where possible.
What are the benefits of a BREEAM rating?
- Can make a property more attractive to future occupiers (i.e. when considering factors such as employee health and wellbeing, waste reduction, sustainable procurement, biodiversity enhancements, energy usage, water reduction etc)
- Likely to have better thermal and acoustic comfort performances, which can translate into increased employee productivity
- Demonstrates environmental performance through the efficiency of heating systems, lower water consumption and improved energy efficiency, which can help reduce maintenance and replacement costs
How are BREEAM projects assessed?
BREEAM accreditation refers to the process of having a building assessed and certified according to BREEAM standards.
Accreditation includes a thorough evaluation of the building’s environmental performance across 10 key categories:
- Energy (i.e. LED lighting, energy monitoring systems
- Health and Wellbeing (i.e. thermal comfort, lighting comfort, safety and security)
- Innovation – (i.e. opportunities that demonstrate performance beyond compliance)
- Land Use and Ecology – (i.e. measures that protect and enhance existing biodiversity and communities in the neighbourhood)
- Management – (i.e. responsible construction practices, commissioning, and after care)
- Materials – (i.e. sustainable procurement)
- Pollution – (i.e. identification and mitigation of sources of pollution including noise and night light pollution)
- Transport – (i.e. accessibility to transport nodes, amenities and cycling facilities)
- Waste – (i.e. segregation and sorting of operational waste, reduction of demolition and construction waste)
- Water – (i.e. reduction of water consumption during construction and operations)
BREEAM’s third-party certification involves the validation of the assessment by impartial assessors who are formally trained by the BRE Academy. BRE Global is accredited by the United Kingdom Accreditation Service as a certification body and operator of BREEAM, validating its competence, impartiality, and the robustness of its processes.
Two assessments which are part of two certification stages are carried out: a design stage assessment which results in an interim BREEAM certificate, and a post-construction assessment which results in a final BREEAM certificate.
How are BREEAM projects scored?
Each BREEAM rating level broadly represents performance equivalent to:
- Outstanding: >85%
- Excellent: >70%
- Very Good: >55%
- Good: >45%
- Pass: >30%
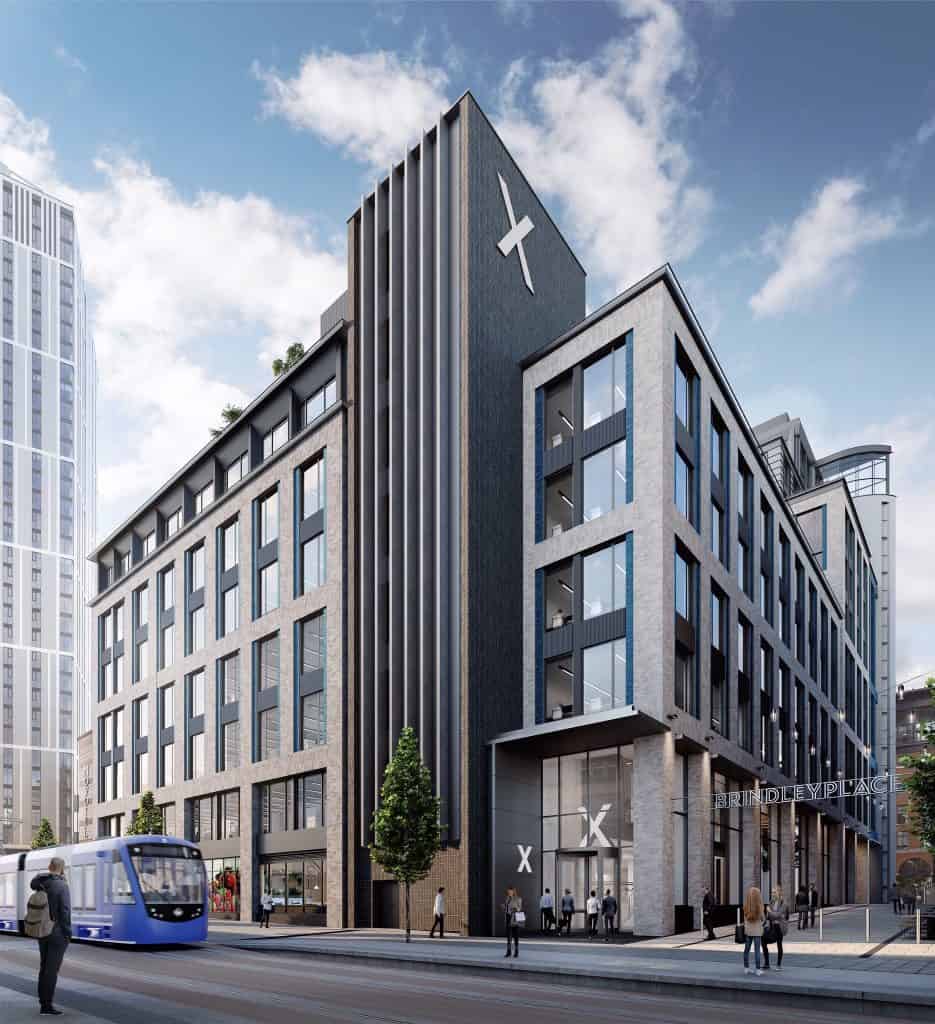
Image above: 10 Brindleyplace which has achieved BREEAM Excellent.
Take a look at our BREEAM projects
Willmott Dixon Interiors is at the forefront of delivering many highly sustainable buildings nationwide and we have a strong record in achieving BREEAM certified projects for our customers.
We have supported three recent projects in achieving design stage interim BREEAM certification:
Find out more about our Now or Never Sustainability ambitions here.

Kier Property has appointed Willmott Dixon Interiors to redevelop 139,000 sq ft of office space at 19 Cornwall Street in the heart of Birmingham’s Business District, transforming it into an exemplar net zero carbon (NZC) in operation, smart-enabled office building.
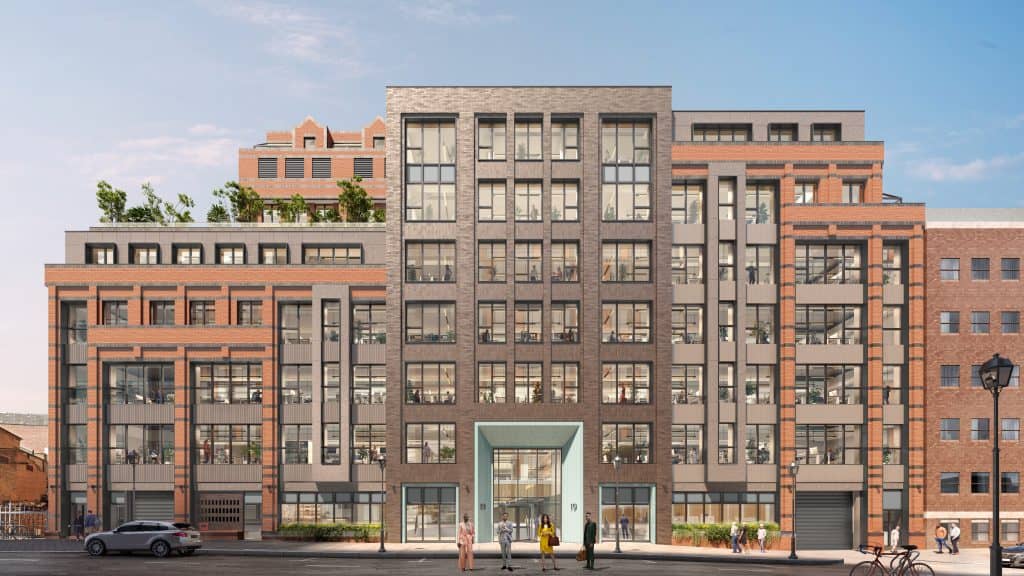
External CGI of the redevelopment of 19 Cornwall Street.
The building has seven floors and, once complete, will be a fully smart-enabled building, offering a range of enhanced occupier facilities and technological capability. Features include a central atrium with interactive breakout areas and an attractive, planted communal roof terrace, plus 150 secure parking spaces (including 24 with electric vehicle-charging). Tenant amenities are all located on the ground floor and include a multi-functional studio space, 74 cycle spaces and showers/changing rooms.
In line with Willmott Dixon Interior’s 2030 Sustainability Now or Never Brilliant Building ambitions to achieve net zero carbon by 2030, the development is targeted to achieve the UK Green Building Council energy performance 2025-2030 Interim Target, typically a 5star NABER’s. It also offers BREEAM Excellent rating, EPC A rating and provides up to 4,000 sq ft of PV panels.
Phil Crowther, Director at Willmott Dixon Interiors, said: “We are very excited to have been appointed to deliver Kier Property’s first net zero carbon building in operation. There continues to be a strong demand for high-quality office space in Birmingham city centre, with environmental and sustainability credentials at the very top of many occupiers’ requirements. Our business is at the forefront of delivering highly sustainable buildings and we’re proud to be involved with Kier Property in transforming 19 Cornwall Street.”

CGI of the new reception area that will be created at 19 Cornwall Street.
Leigh Thomas, Group managing director for Kier Property commented: “19 Cornwall Street was acquired by Kier Property in joint venture with ARA Europe from Standard Life and was initially let to occupiers, Price Waterhouse Coopers and Pinsent Masons. To respond to market conditions and increased occupier demand for sustainable buildings our plans will see us bring forward a building that will be enabled to be net zero carbon in operation. This offering is aligned to Kier’s sustainability strategy and sits well with the Government’s strategy and proposals for decarbonising all sectors of the UK economy to meet their net zero target by 2050.”
Working with a wider project team which includes Associated Architects, SBK Consulting Ltd, Cundall, Briggs & Forrester Group, APiC UK Limited, Elmsmere Interior Systems Ltd and Strip Out Solutions.
Construction has started on site and will be ready to let in late 2024, find out more about the project here.
Today is World Environment Day, which throws a spotlight on plastic pollution and the need to act now to tackle the devasting impact of this waste on our planet.
At Willmott Dixon, we have accelerated moves to eradicate single-use plastics from our offices in line with our Now or Never ambition to eliminate all single-use plastic and other avoidable waste from the business by 2030.
Reaching a significant milestone, we have bid farewell to plastic milk cartons, making the switch to glass milk bottles across the majority of our offices nationwide. This move saves around approximately 6,000 single-use plastic items each year.
We must turn the tide on plastic waste with the construction industry one of the UK’s biggest contributors, generating an estimated 50,000 tonnes of waste plastic packaging each year.
In addition to the switch to glass milk bottles, we have identified 19 other single-use plastic items we have eradicated from our offices since the launch of Now or Never in 2020, including plastic bottles, cups, stirrers, and spoons.
Our ambition is to introduce a new circular approach to the packaging and protection we use throughout our operations to make sure it can be reused as part of a circular economy. It is an approach that has already succeeded with timber. We now reuse more than 20,000 pallets each year across our sites, saving around 4,500m3 of waste from landfill.
By embracing reusable alternatives, we foster a culture of sustainability in the business and engage our people in collective action to address environmental challenges.
As World Environment Day reminds us of the urgent need to protect our planet, our transition to glass milk bottles shows that even small changes can make an impact. Together, we can turn the tide on plastic pollution by taking conscious decisions to avoid waste and reuse or recycle products to make sure we leave a cleaner world for future generations.
Read more about our sustainability strategy here.
Willmott Dixon Interiors hosted two breakfast roundtable events at the end of April inviting our specialists, customers, and consultant partners to discuss decarbonisation.
Last year, we launched our Decarbonise Today service to reduce carbon footprint across our customer’s estates. Through this service, we are working in partnership with our customers to simplify the decarbonisation process. By understanding our customer’s estate and decarbonisation plans, we can help to design and deliver a realistic and actionable plan to implement.
These roundtables focussed on supporting the Higher & Further Education sector with a separate discussion focussed on Local Authorities and the retained corporate estate, including the transition to a lower carbon estate.
Many high-quality conversations were had, particularly concentrated on the barriers and challenges faced, which need to be collaboratively tackled in order to succeed and deliver meaningful change to existing buildings through refurbishment projects and programmes.
Key themes included: the importance of establishing baseline asset data and early engagement with key stakeholders, opportunities for cross collaboration between the public and private sectors and creating an innovative but robust Decarbonisation Plan with a supporting business case. These areas are expanded on below.

Establishing Baseline Data
Accurate information is an essential component in the development of an organisation’s decarbonisation plan. The utilisation of accurate and up to date consumption data is a fundamental requirement in establishing a correct emission baseline position, to which detailed decarbonisation investment plans are developed from. A key stage is the validation of this information to ensure that it accurately reflects the consumption behaviours across the estate, to which more informed decarbonisation and capital investment plans are built upon. It is essential that data being utilised is accurate, reflecting the true position of an organisation’s asset base. By ensuring the data is as good as possible, provides a strong understanding of Scopes 1, 2 and 3 emissions.
Engagement with Key Stakeholders
Successful delivery of net zero/decarbonisation needs corporate buy in with business leaders driving the agenda. Many leaders are now realising that a robust sustainability strategy can be a powerful differentiator, seeking to define — and execute — ambitious plans, with many leaders seeing the transition to net-zero as an opportunity to increase longer-term green economic growth.

Collaboration
Stakeholder engagement and collaboration along with supply chain engagement is an important way to advance net-zero progress. Business leaders should look at collaborative approaches on net-zero transition. To make meaningful progress towards net-zero, organisations need an integrated, holistic strategy that breaks down internal silos and builds connections across departments. The establishment of a strategic delivery group can play a pivotal role in doing so, from setting the strategy, developing governance structures, assisting with commercial decision making, financing, while providing operational support.
Solid Business Case
Existing Capital plans, in many cases are based on like for like replacements of existing plant and equipment, many of these plans do not factor in the additional capital costs associated to supporting the transition away from fossil fuel use to low carbon/renewable alternatives, which are a key component in the decarbonisation of estates. Discussions are required at executive/board levels, to help develop short, medium and long-term delivery goals, capturing this within a clearly defined decarbonisation strategy, outlining the actions and capital investment required to support the delivery of these goals.
We’d like to thank all those who attended and for their contributions across both days. Willmott Dixon Interiors will be planning further topical roundtable breakfasts throughout the year.

Our project at 10 Brindleyplace has been awarded a string of certifications as a result of our major refurbishment.
This includes being named Birmingham’s first office building to receive Fitwel accreditation – a standard that measures occupant health and wellbeing.
Birmingham’s largest office refurbishment scheme has achieved the following certificates: EPC A rating, BREEAM Excellent, Fitwel 2 Stars and WiredScore Platinum.
Nick White, director at CBRE Investment Management, said: “The refurbishment of 10 Brindleyplace has always been about creating office space fit for today and the future needs of our occupiers. These certifications align with our focus on sustainability, wellness and technology and we will be delivering office accommodation that sets new standards in the Birmingham office market.”
The scheme, due to complete next month, will see the creation of 210,000 sq ft of high-quality grade A office space, with one of Birmingham’s largest available office floorplates, at over 27,000 sq ft.
The former home of NatWest is being transformed, with a new, modern façade, generous double height reception space accessed from both Oozells Square and Broad Street, and large modern open plan office floors with floor to ceiling height windows.
Occupier amenities will include an on-site café; fitness facilities including a bouldering wall and fitness studio; extensive roof terraces; cycle storage for 100 bicycles; and electric vehicle charging. The new West Midlands Metro runs directly past the building, with a new stop being created opposite its Broad Street entrance.
The project team include Workman, Associated Architects, RLF and Cundall; CBRE and Savills are acting as joint agents for the office space.
Read more about the project here.