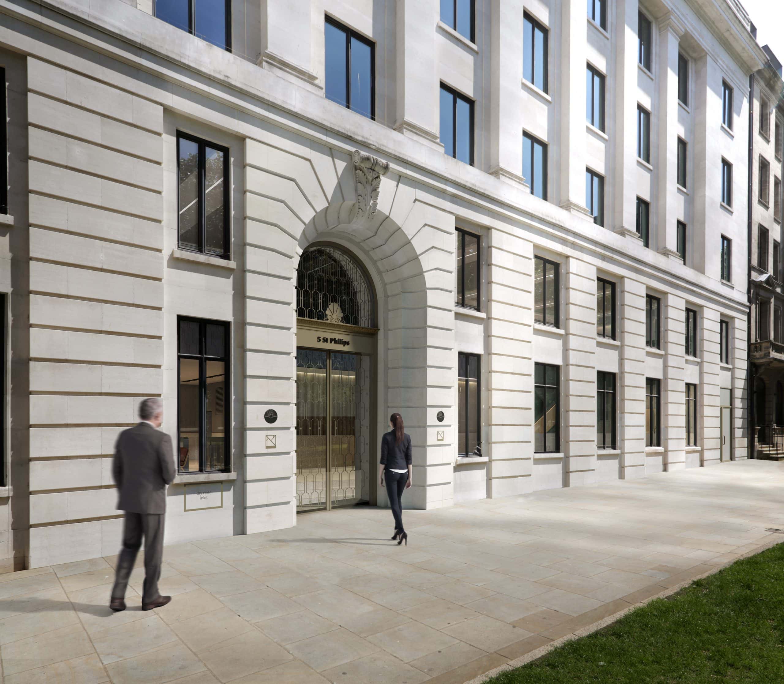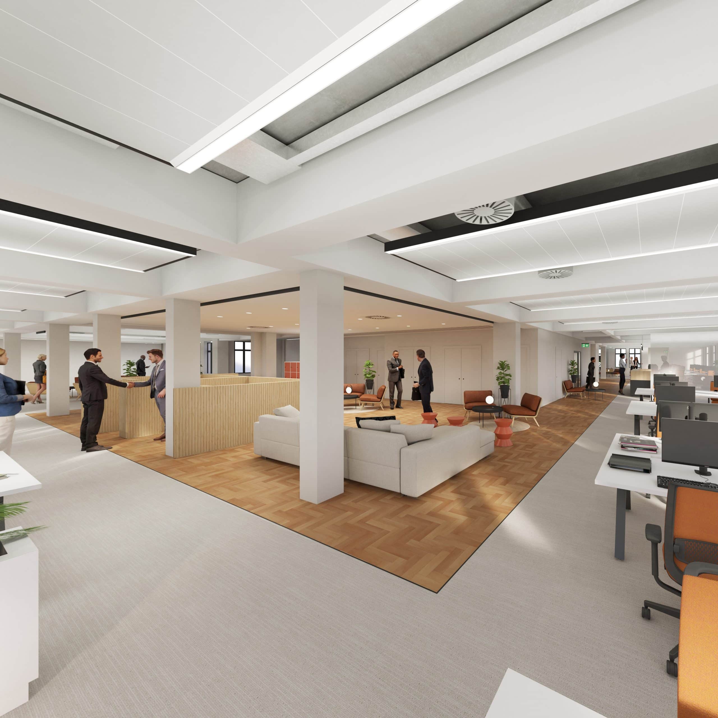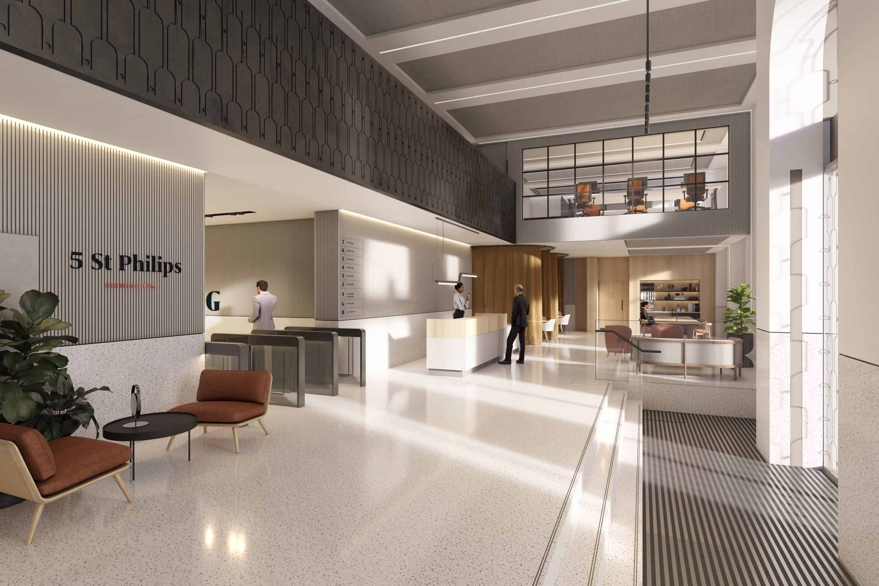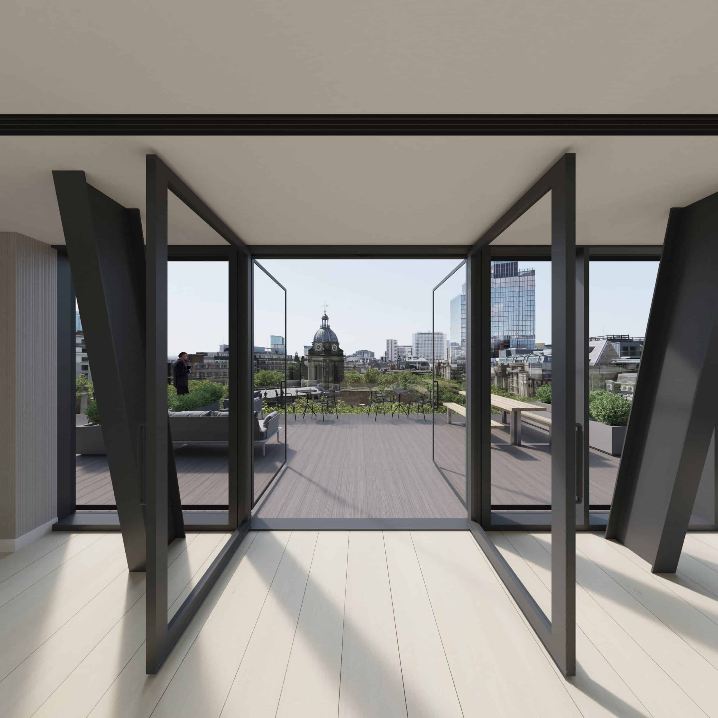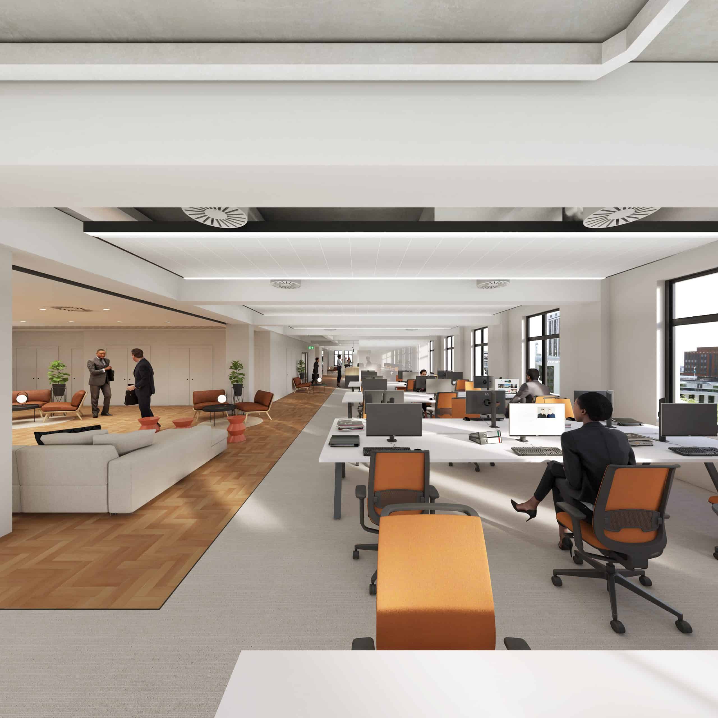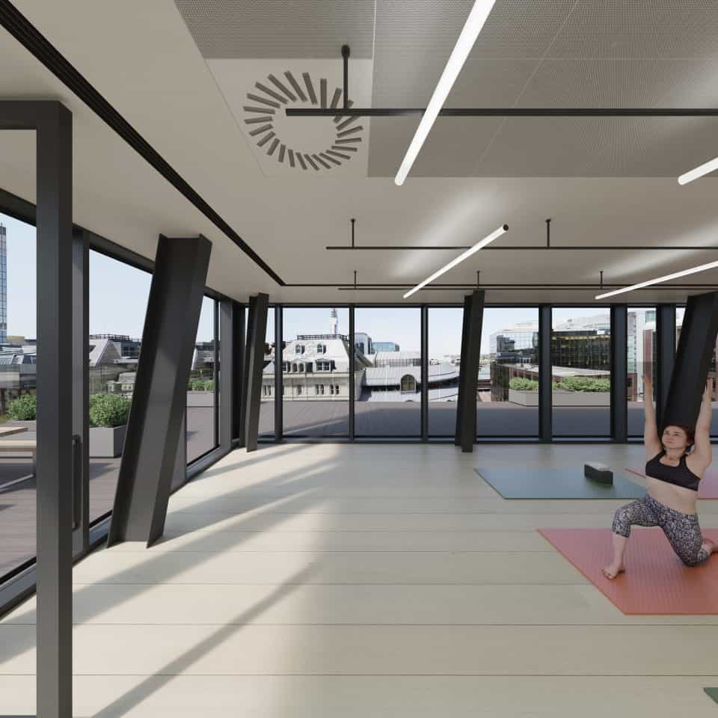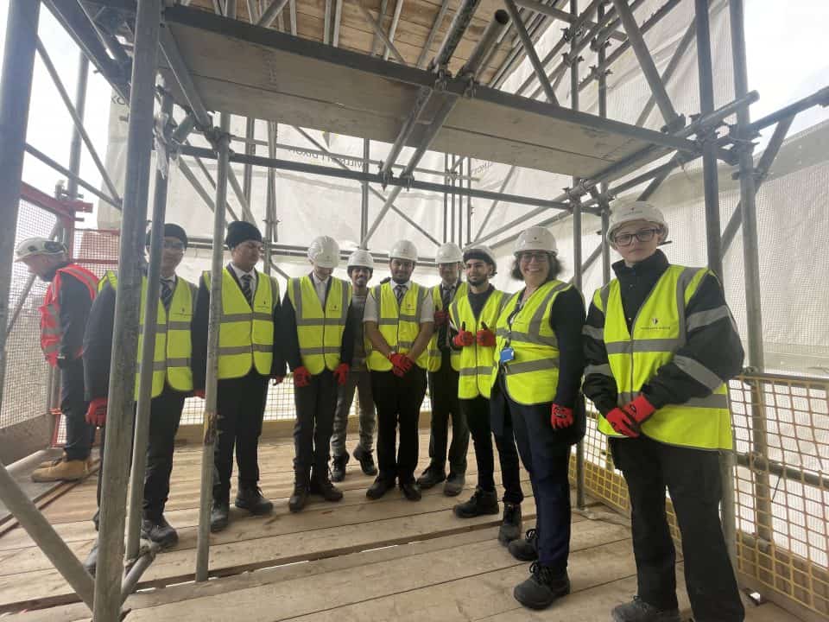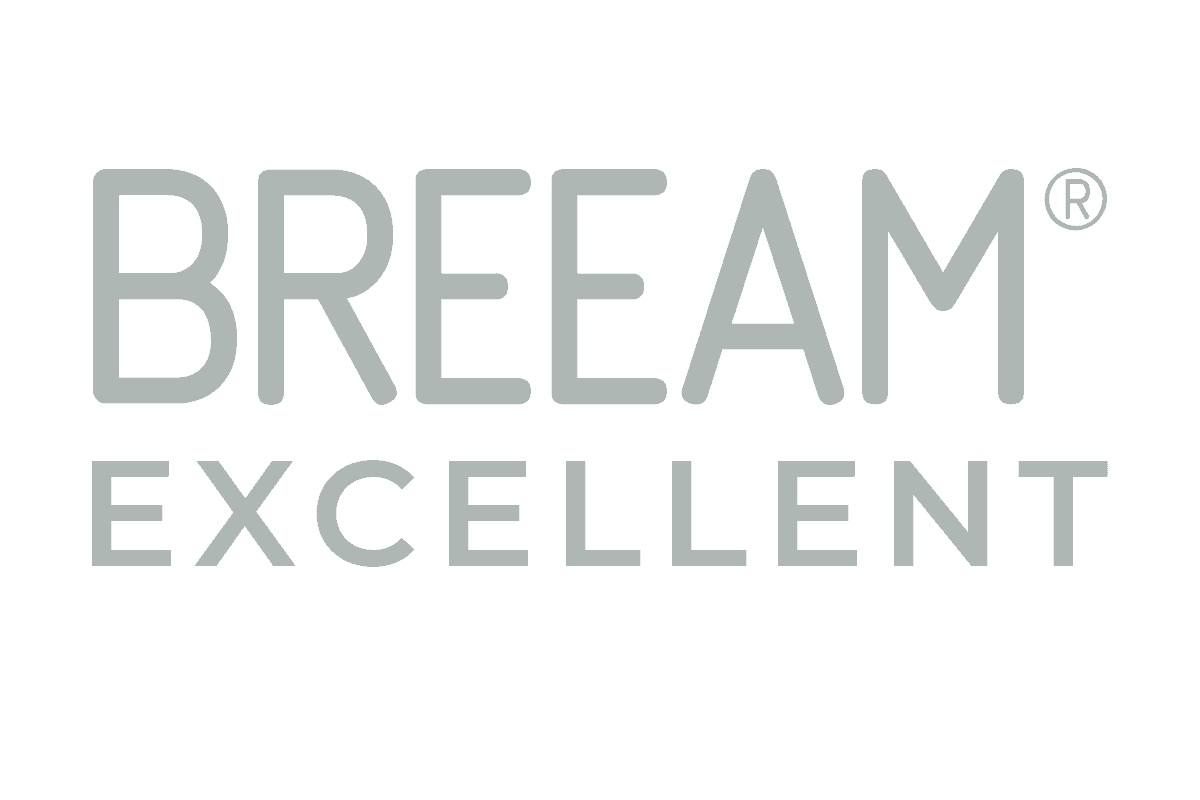Project Stats
Project Story
Project Brief
Willmott Dixon Interiors has been chosen to deliver the CAT A fit-out of 5 St. Philips Place in Birmingham City Centre, an 79,653 sq ft building on the corner of Colmore Row, on behalf of Royal London Asset Management (RLAM).
5 St. Philips Place lies on the site of the former Blue Coat School which was established in the 1700s. Formerly home to Prudential Assurance, it was most recently used by the Ministry of Housing, Communities & Local Government.
The refurbishment of this building will bring the building up to modern standards, making access more inclusive and delivering Grade A office accommodation that will be attractive to prospective occupiers, whilst still retaining its Art Deco exterior.
The key challenge within the project will be around the site constraints with access restrictions due to the location of the project in the centre of Birmingham.
Project Solution
The building works will consist of a full M&E replacement, new double height reception area, CAT A office fit out to all floors, new terrace areas to levels 1 & 7 and external facade remedial works.
The new design will reconfigure the building’s two existing entrances into a single prominent reception fronting Cathedral Square and will include features such as a new double height reception area with client amenity and welcome space.
The building will also offer new external terracing to the seventh floor, offering views over the Square and Cathedral and onto Colmore Row.
Amenities will include a new designated cycle hub with bike storage and end of journey facilities such as showers, lockers and drying rooms to support more sustainable and active modes of transport.
Project Outcome
On completion, the refurbishment will deliver:
- New office accommodation which will be finished to the highest CAT A standard with a new VRF system to provide comfort cooling and heating for future occupants.
- A new communal outside space on both 1st and 7th floors with stunning views across Birmingham city centre.
- Wellbeing facilites; including 74 bike racks, 6 showers, 34 male and female lockers.
- High-efficiency LED lighting with automatic day-light dimming control
- The refurbishment will also aim to meet several ambitious wellbeing and sustainability targets, including WELL ‘Platinum’ and Wiredscore ‘Platinum’ and it will be smart enabled.
Project Information
By working with the building structure, the development will achieve a highly efficient embodied carbon rating (LETI A). The building aspires to achieve Net Zero Carbon in operation.
By targeting low whole life-cycle carbon emissions through new energy efficient services, the building is set to achieve BREEAM Excellent.
Designed to bridge the performance gap between its design and operation, a commitment will be made to a NABERS UK target rating, by registering for the NABERS UK’s Design for Performance scheme.
- We were proud to have hosted our Open Doors event in 2023 at 5 St Philips Place, where our project team welcomed school leavers, university graduates, career changers and those seeking employment to visit the construction sites and learn more about the work we are doing as well as the fantastic range of careers available in the industry.
- The Social Value team delivered a programme to students at the National College for Advanced Transport & Infrastructure at their centres in Birmingham and Doncaster which included insight into the various routes into construction, information around the qualities and skills required and workshops on their strengths as leaders, helping each student develop an ‘Elevator Pitch’.
- Our team at 5 St Philips Place are helping to keep the local community warm through the colder months by our Pay it Forward initiative, by providing donations outside the building to help those that need it.
