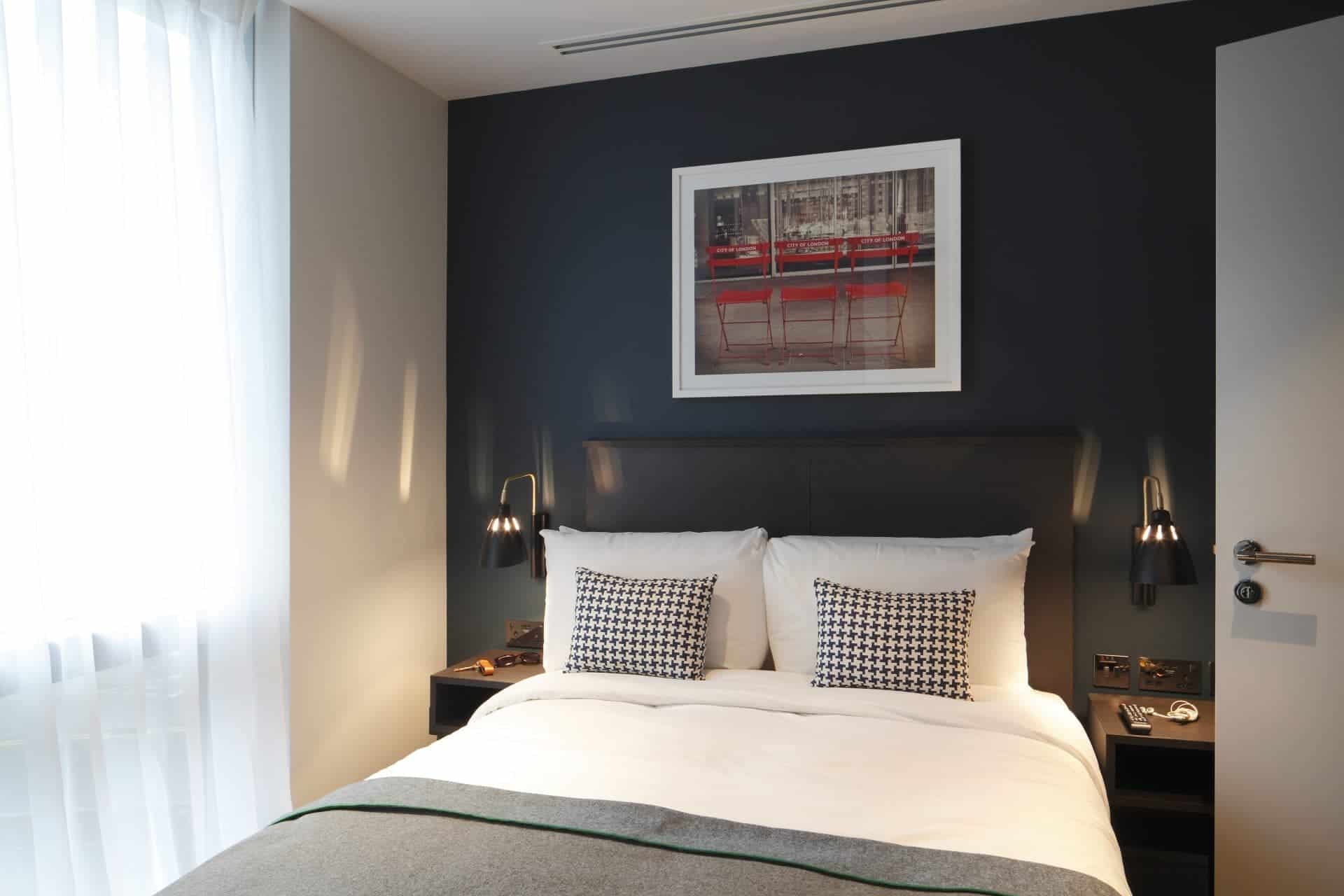Project Stats
Duration
64 weeks
Value
£12.6million
Size
43,005 sq ft
Sector
Hotels
Project Story
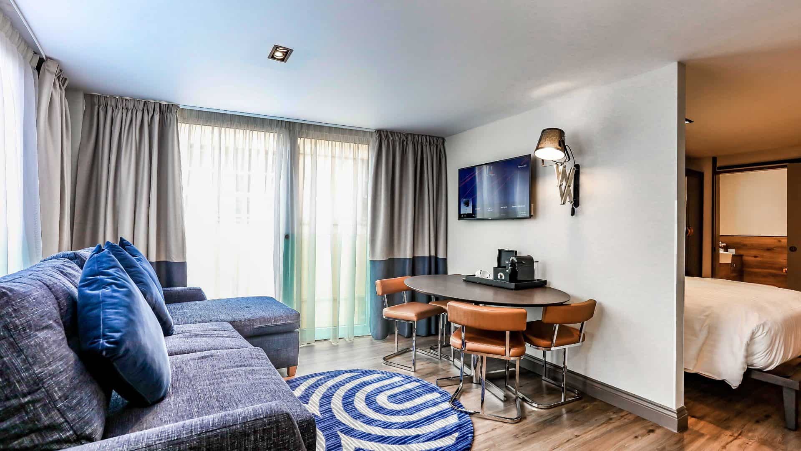
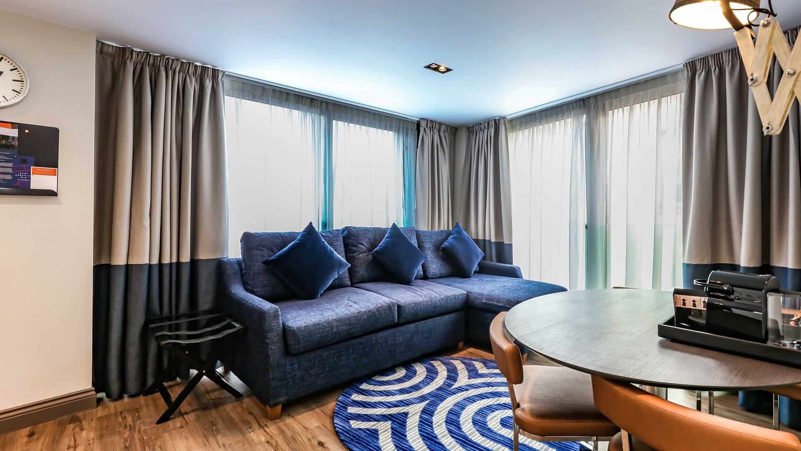
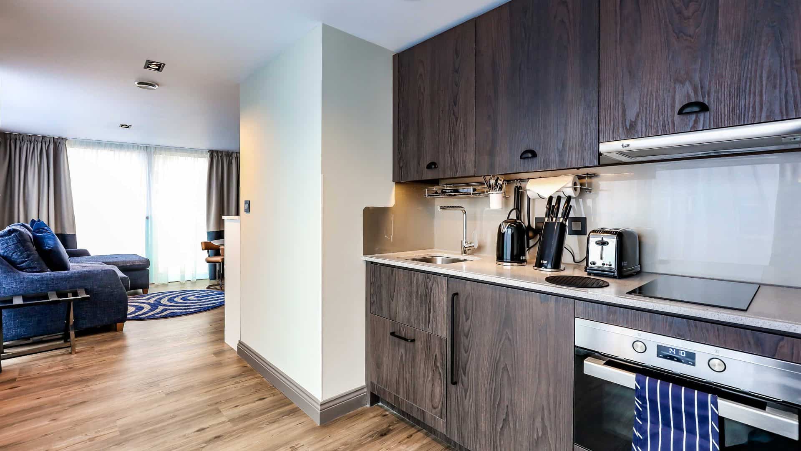
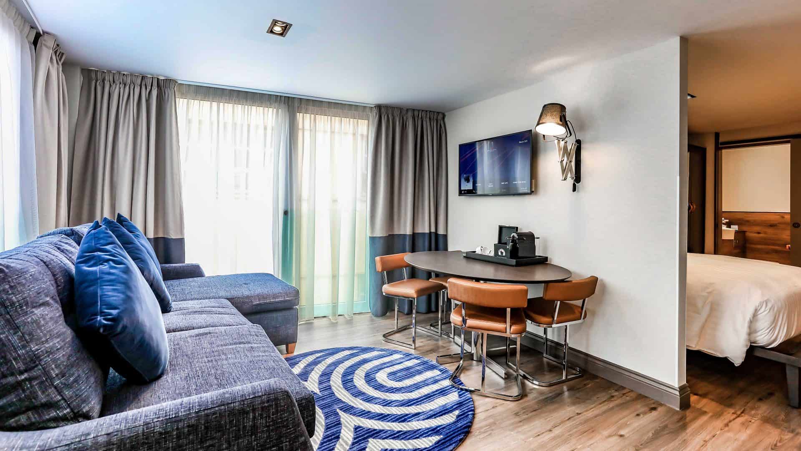
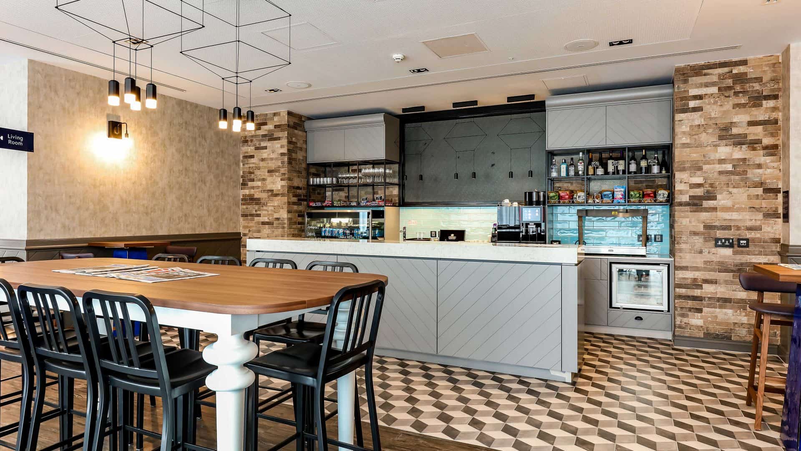
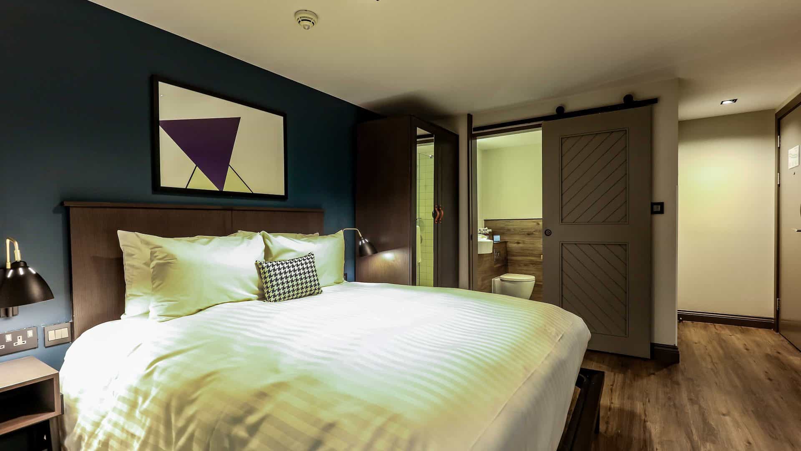
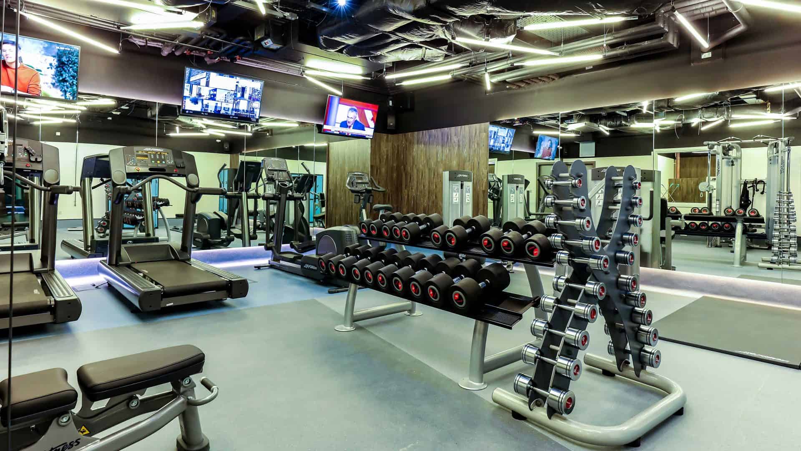
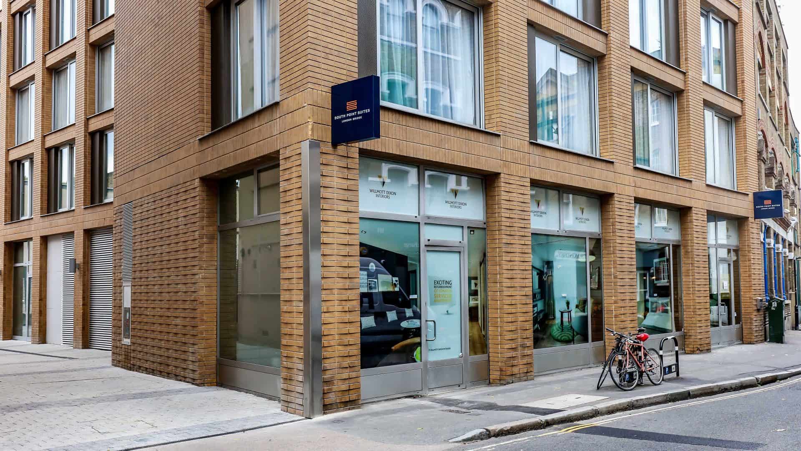
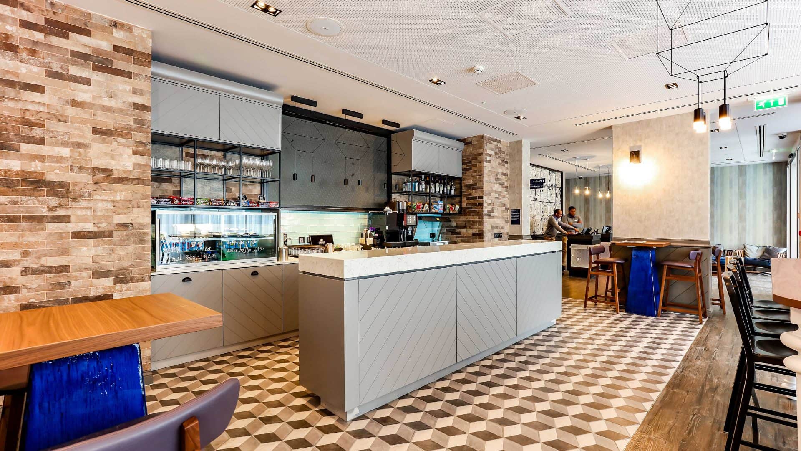
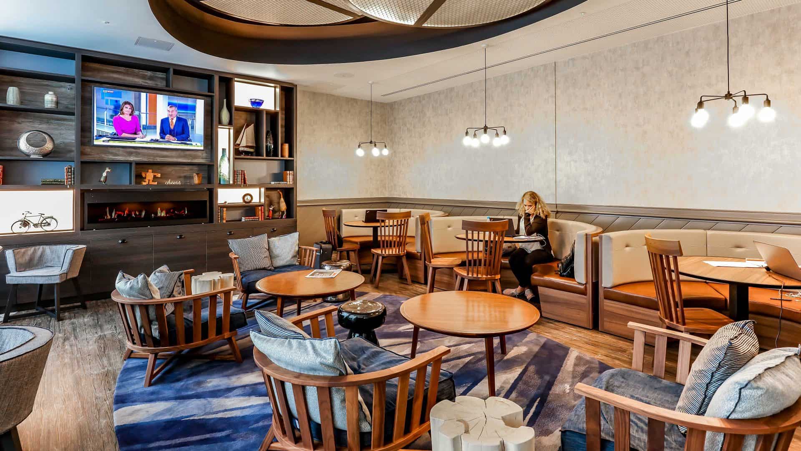
The project comprised alterations and refurbishment of the existing 6 storey office building into a new aparthotel, including new windows, a reception area and a residents' lounge with an ancillary cafe located on the ground floor, together with a restaurant and commercial unit. Works included minor internal alterations to the layout of the ground floor and basement levels to provide improved aparthotel and back of house and ancillary gym/ fitness facilities. Works were also carried out to bring the premises in line with the planning and statutory approvals already in place.
Project Outcomes
- Completed 43,005 sqft over 6 floors to a tight programme
- Residential and commercial buildings on all sides
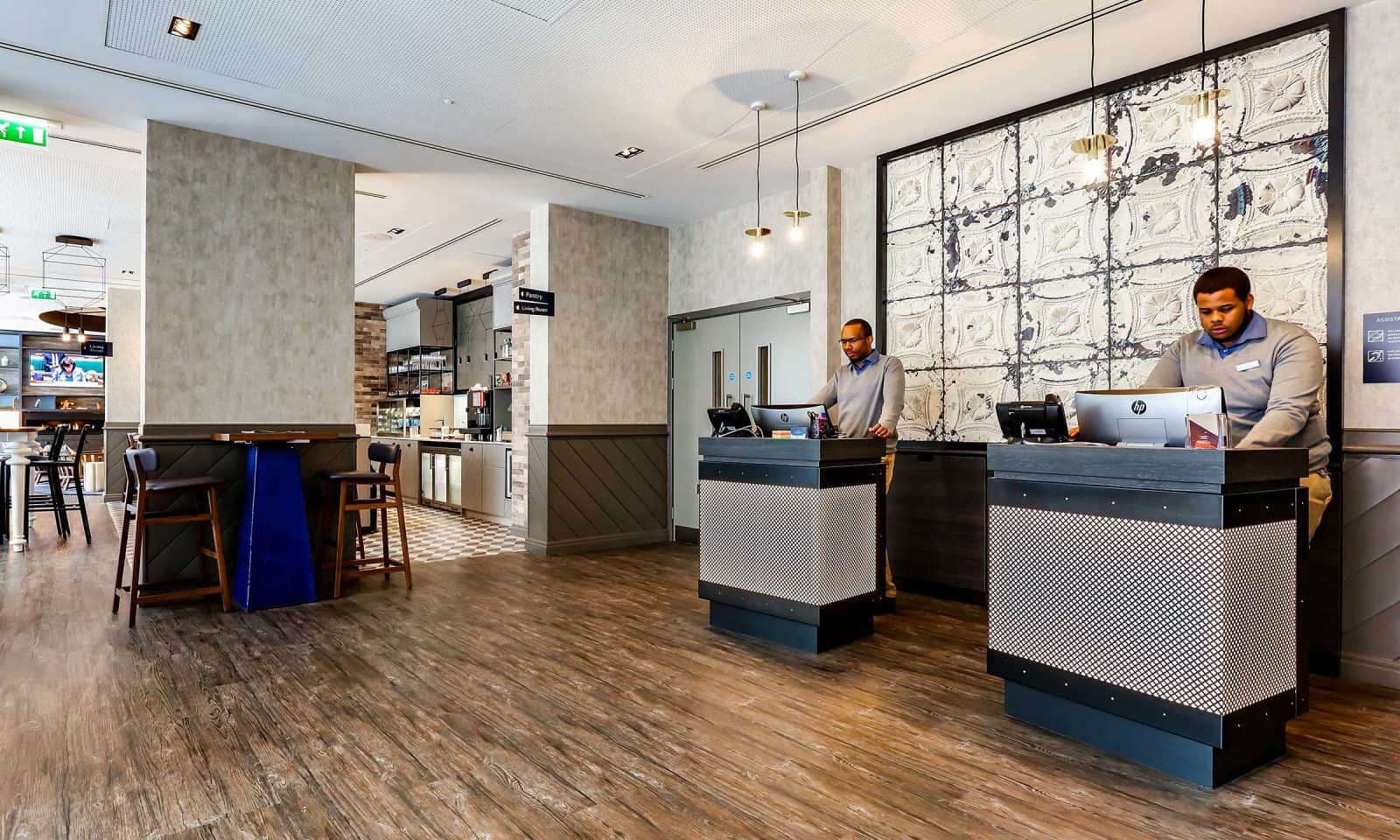

Project Team
Paul Gorry × Regional Head of Business Development (London & South)
Consultant team
Architect: EPR
Project Manager: MHBC
Cost Consultant: Cummings
Services Engineer: Fairhurst
Other Projects
Contact us
Like what you see? Want to work with our amazing team? Contact us today
Contact us
