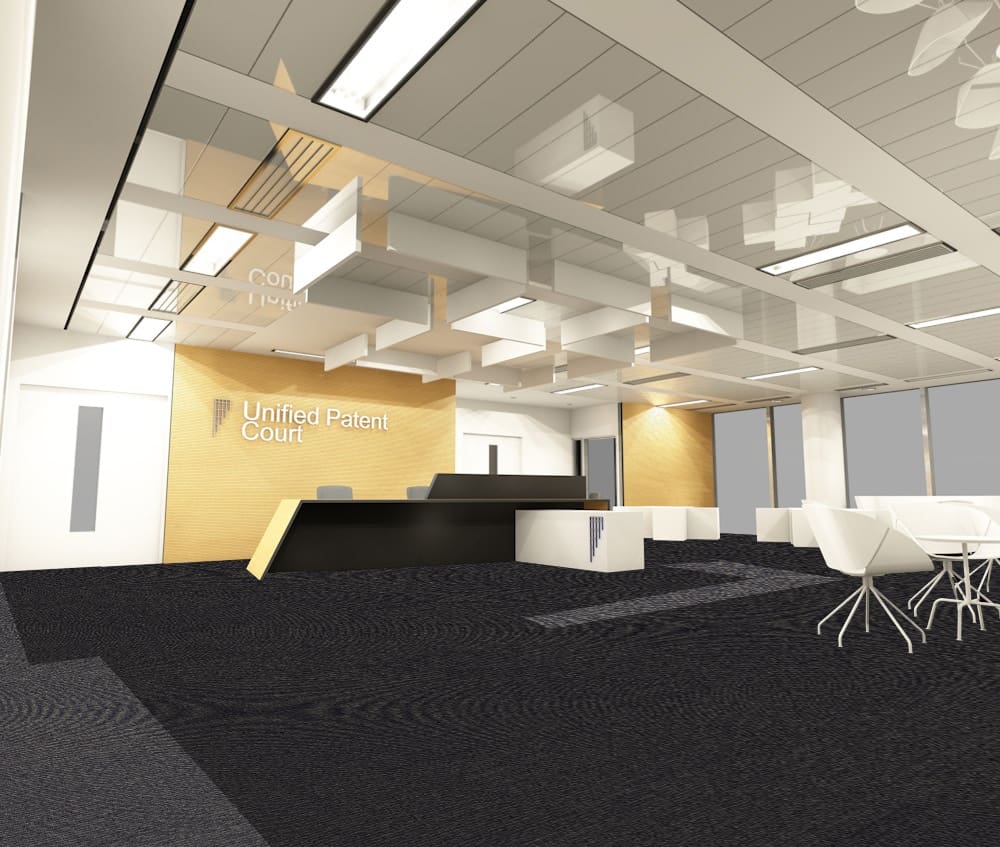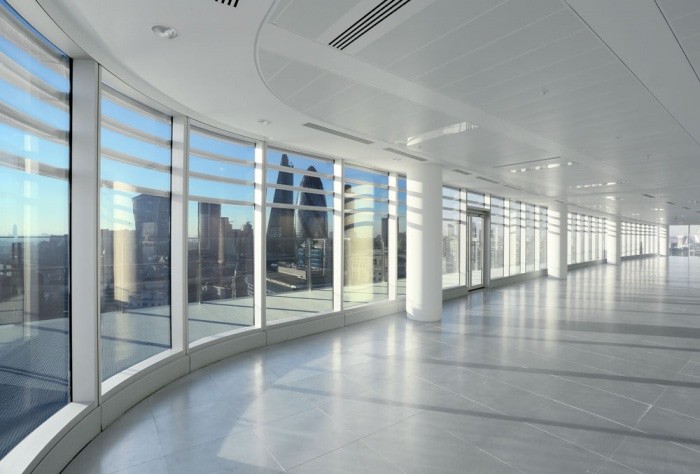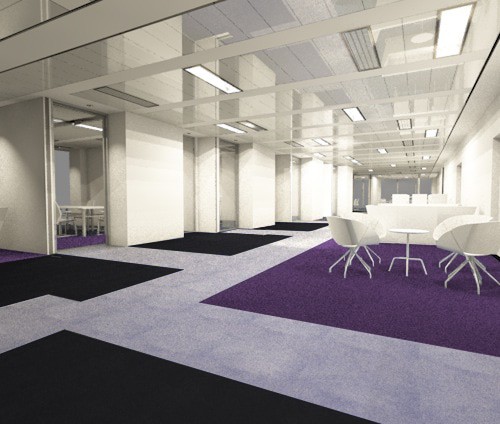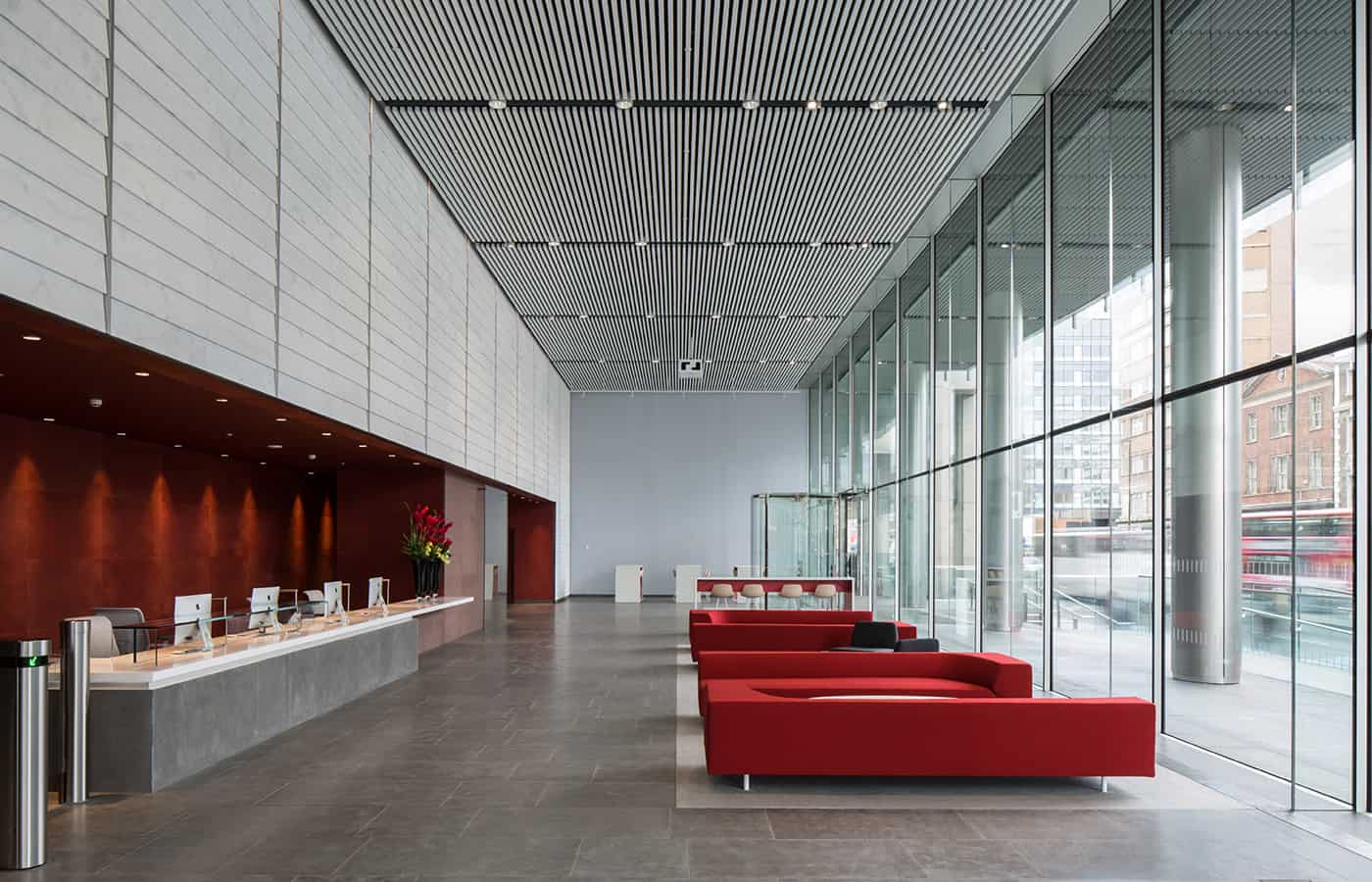Project Stats
Duration
17 weeks
Value
£2 m
Size
20,000 sq ft
Sector
Commercial
Project Story



We were appointed via the SCAPE framework to create new London offices and courtroom facilities for the Intellectual Property Office and the Unified Patent Court.
The fit-out works included the configuration of the floor to create 4 new courtrooms and 18 meeting rooms along with an open plan and cellular office layout and new tea point facilities as well as judge's chambers and associated facilities. A new reception and public waiting area with security scanners were also created.
The courtrooms were designed with flexible dividers, translation booths, soundproofing, and excellent acoustic isolation levels. Full IT services and Cat 6 cabling installed as well as providing a new server room.
The fit-out works included the configuration of the floor to create 4 new courtrooms and 18 meeting rooms along with an open plan and cellular office layout and new tea point facilities as well as judge's chambers and associated facilities. A new reception and public waiting area with security scanners were also created.
The courtrooms were designed with flexible dividers, translation booths, soundproofing, and excellent acoustic isolation levels. Full IT services and Cat 6 cabling installed as well as providing a new server room.
Key Results
- The specification and quality of the finish of the space is critical
- Acoustic rating requirements of 59db
- Delivered ahead of programme
- BIM Level 1 model provided


Project Team
Consultant team
Architect: Bond Bryan
M&E Engineers: Maleon
Project Manager : Pick Everard
Quantity Surveyor : Pick Everard
Other Projects
Contact us
Like what you see? Want to work with our amazing team? Contact us today
Contact us
