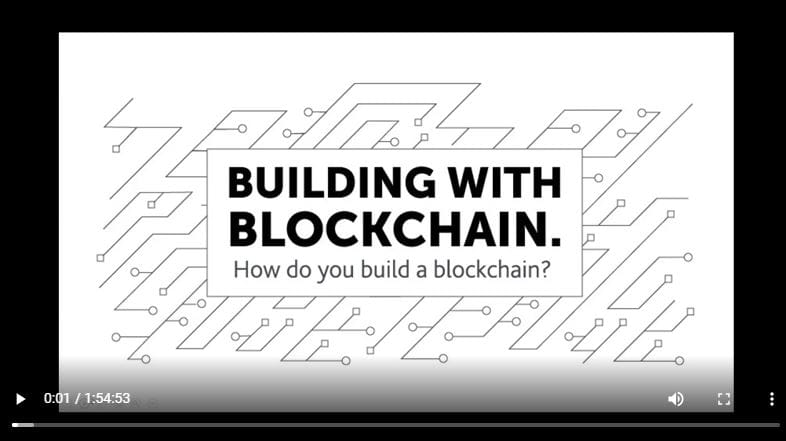National fit-out and refurbishment specialist contractor, Willmott Dixon Interiors has delivered a new initiative to create a vibrant pocket of nature in Chingford, Waltham Forest.
A new Miyawaki-style ‘mini forest’ has been planted at Mansfield Park, in partnership with leading nature charity, The Conservation Volunteers.
The mini forest comprises 642 trees and features a mix of 18 species, including oak, beech, hazel, hornbeam, willow, wild cherry and spindleberry.
The two-day project was delivered with the support of more than 25 volunteers, including representatives from Waltham Forest Council, as well as supply chain contractor AVV Solutions which also provided sponsorship towards the cost of the trees planted.
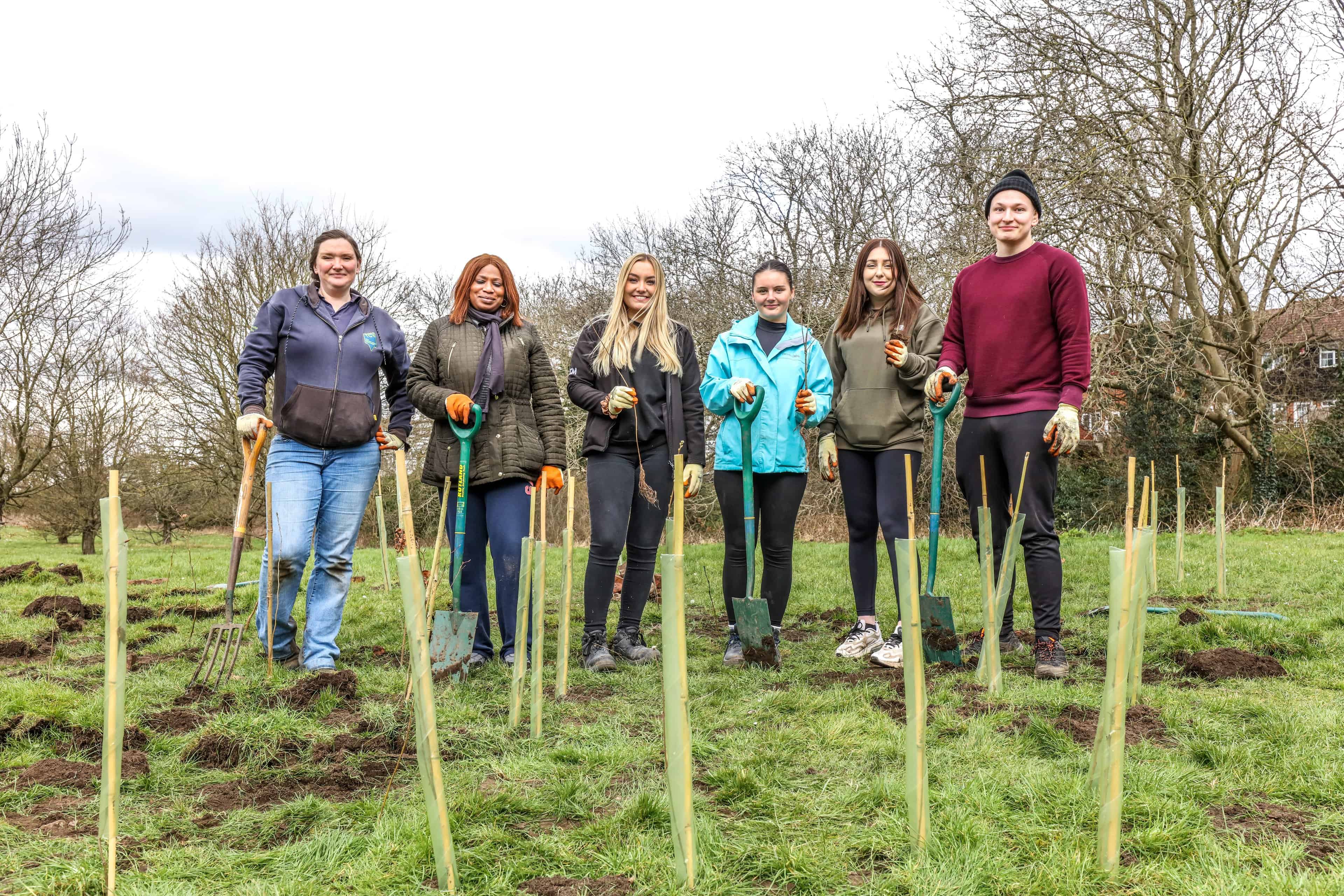
Other sponsors included Aimbec, Centre Stage, CMB Mechanical, DES, M&C Roofing and Shaca, which are all supply chain partners of Willmott Dixon Interiors.
A dense patch of fast-growing trees, mini forests cover an area as small as a tennis pitch and are perfect for introducing pockets of nature into urban areas.
Some studies suggest that they can boost biodiversity by up to 20 times more than traditional planting, with a multi-layered woodland providing food sources for a wider range of species. Following huge success in the Netherlands, the innovative forests and their benefits are now being introduced across the UK.
The Mansfield Park project has been delivered as part of Willmott Dixon’s Now or Never sustainability ambitions, which sets a target to plant 100,000 trees nationally by 2030.
Willmott Dixon Interiors has partnered with The Conservation Volunteers and nature reserves close to its construction projects, to improve the local environment for occupiers. The contractor has hosted five separate tree planting events already this year, in locations across the West Midlands, Yorkshire and South East.
Mansfield Park is located less than four miles from the site of the Grade II* former Granada / EMD Cinema, Walthamstow, where Willmott Dixon Interiors is delivering a restoration project on behalf of Waltham Forest Council. The heritage venue is being transformed into a 950-seat multi-purpose entertainment hub to be run by Soho Theatre and is expected to open to the public as Soho Theatre Walthamstow later this year.
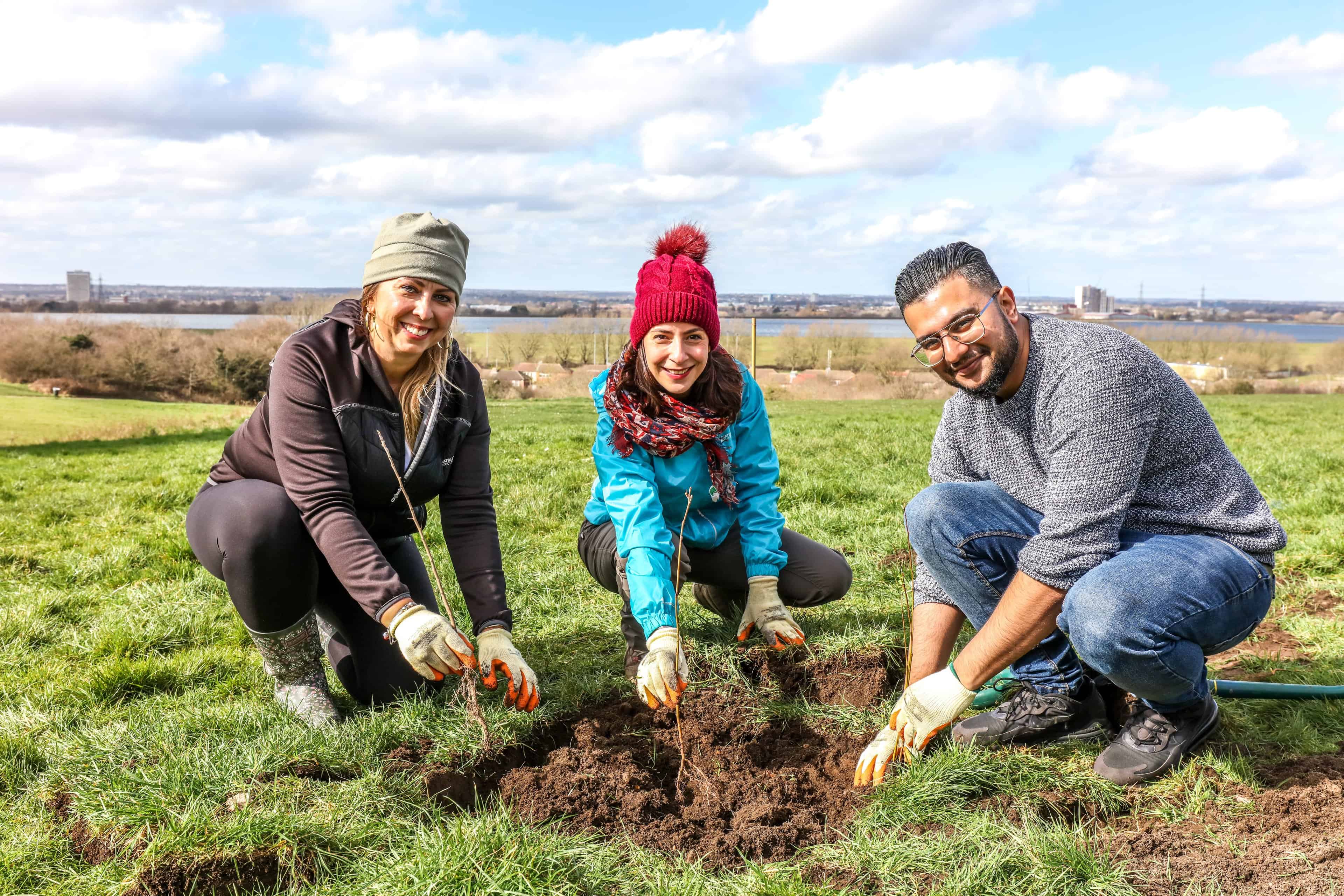
Graham Shaw, Managing Director of Willmott Dixon Interiors, said: “We are hugely grateful for the support of our employees, customers and supply chain partners in the sponsorship and delivery of this fantastic project at Mansfield Park. As a business, we are committed to leaving the environment in a measurably better state than before and that includes improving health and wellbeing by creating green spaces for people and nature. Working in partnership with The Conservation Volunteers has enabled us to put arrangements in place to ensure the success and longevity of the project, so that this tiny forest will continue to flourish for years to come.”
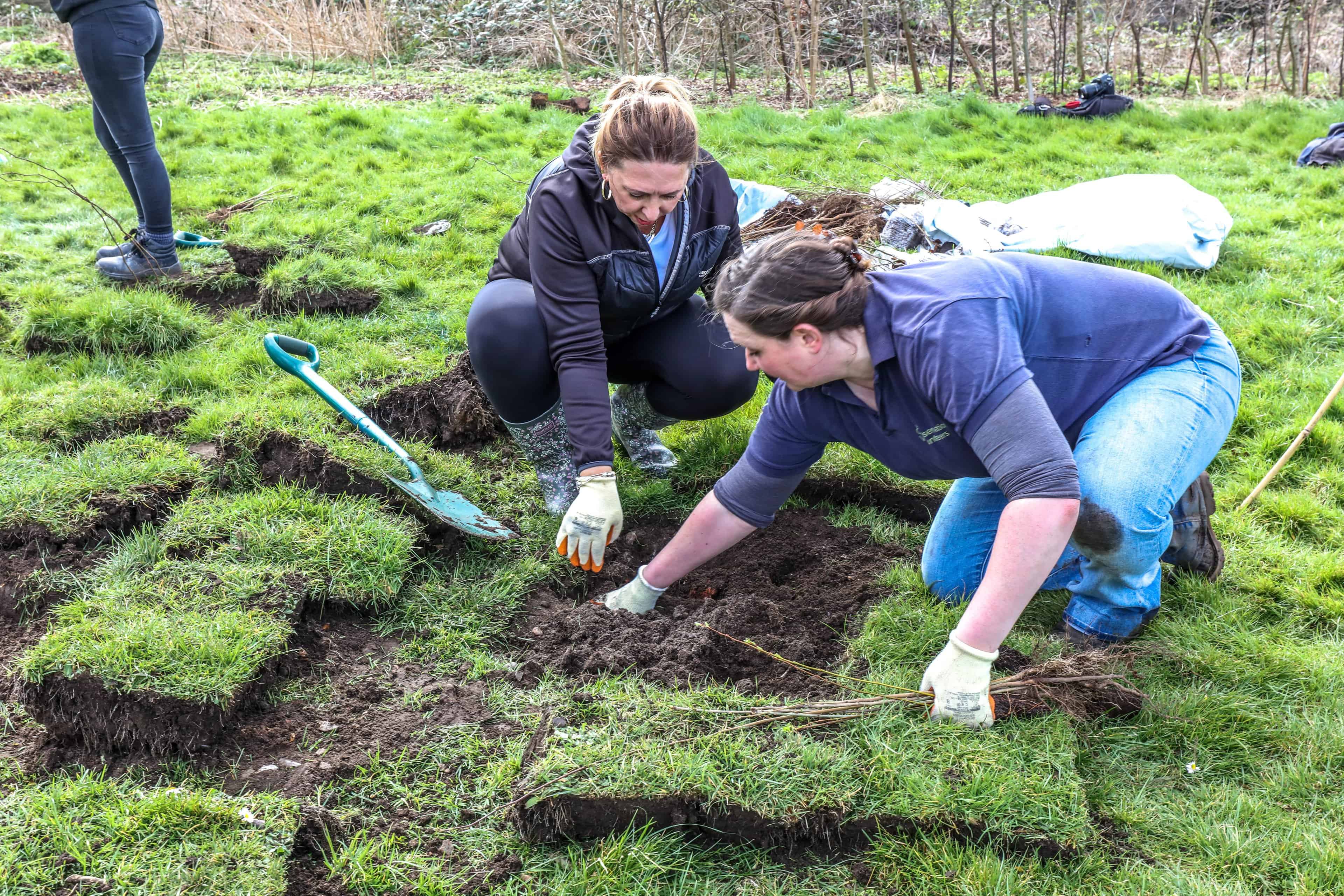
Cllr Clyde Loakes, Deputy Leader of Waltham Forest Council and Cabinet Member for the Environment, said: “It’s important for the Council to partner with organisations that share its commitment to tackling the climate emergency. For such a transformative project like the redevelopment of the former Granada/EMD cinema, it’s only right that our construction partners are thinking big with their sustainability interventions, planting 642 trees in total, and 18 different types of trees – from oaks and willow trees to dogwoods and spindleberries. I’m proud that Council officers mucked in on the Chingford project, and really pleased to welcome another forest to Waltham Forest, adding to the Council’s extensive tree-planting efforts. The latest of these, our Great Tree Giveaway last year, gave thousands of school-aged children in Waltham Forest the opportunity to plant their own tree, helping them shape the future of their borough.”
From roof terraces to extensions, internal remodelling to additional storeys, landlords and developers are finding ways to make their buildings more attractive to would-be tenants. It’s a trend we started to see before the Covid pandemic, but as many people debate the return to offices, the need to create outstanding office environments has never been stronger.
More space, more yield
One of the most obvious reasons for making extensive structural alterations is to add more internal space. As well as offering the opportunity to achieve a higher yield, adding square feet helps to accommodate more flexible working patterns and future changes to workplace layouts.
At Riverside House in Southwark, we added around 10,000 sq ft of space, over multiple areas: infilling higher levels of an atrium; extending stepped terraces out; and adding a side-extension. There was also extensive internal remodelling to create an attractive new river level entrance, a double-height reception area and new cycle storage, showers and changing space on the lower ground floor.
Added complexity at Riverside House came from the building’s location – right by a busy walkway along the River Thames, with residential and commercial neighbours next door. And some of the building’s tenants remained in occupation during the works.

Above: Left – Right, before and after image of Riverside House
Respecting heritage
While changes to heritage and listed buildings are often necessary – to bring services up to current standards and to create practical spaces for modern uses – these projects require a sensitive approach. Supply chain partners are all-important on such projects. We work with people who respect the buildings and the craftspeople who have come before them, and who take pleasure in preserving the old while adding the new.
For instance, we reconfigured the Grade II listed Old Admiralty Building, built in 1788, into a modern office space fit for the 21st century. The structural work included over 1,000 substantial penetrations for new MEP services and knock-throughs between some rooms, all working safely around the constraints of asbestos. At the Grade I listed National Gallery on Trafalgar Square, our project was two-fold: creating new working space for staff in the lower levels, while painstakingly restoring a gallery above to its former glory, gold-leaf gilding and all.
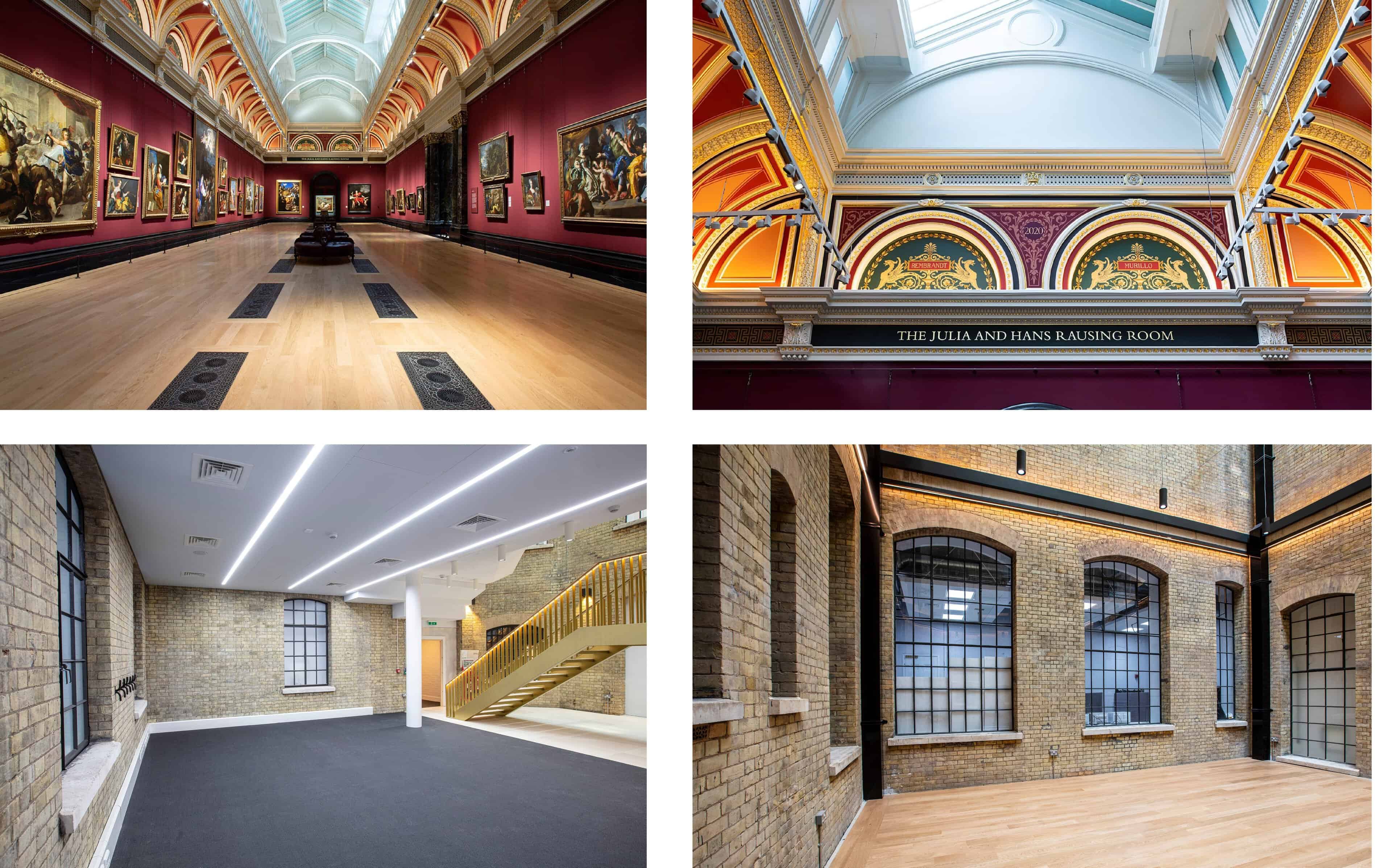
Above: Images of Grade I listed National Gallery showcasing heritage features as well as office space for staff
Repurposing – and saving Carbon
Ladbroke House in Highbury, North London, was built in the 1930s and was once a radio and TV factory. It is also a much-loved local building. Finding a new use not only made sense from a sustainability perspective, it helped to preserve its character and place-making value.
Today, it is the London Screen Academy, a specialist sixth-form school offering training in film and television as well as conventional education. Though the outside of the building remains largely unchanged, inside the alterations are dramatic. Essentially, a new building has been built within the existing one. The central section of each floorplate was cut out, piles installed, and a three-storey commercial standard film production studio built.

Above: Left-Right before and after images of London Screen Academy showing structural refurbishment
Boosting wellbeing
If the pandemic has taught us anything, it is the value of wellbeing and health, both to individuals and corporations. Many planned refurbishments are recognising this, not only through the provision of space for cycles and showers, but with the addition of outdoor space on roofs, with greenery and planting to make the most of the biophilic effect.
For CenturyLink on Goswell Road in London, we created a beautiful new roof terrace as part of a project that included the Cat B refurbishment of several floors and the addition of a new entrance. CenturyLink, whose data centre was live in the building for the entire project, will be migrating staff from other properties onto the Goswell Road site. The refurbishment of 2 Gresham Street for St Martins Management Corporation in London also saw the addition of a new communal roof terrace, as well as two new high-end reception areas, structural infills to the atrium and the addition of more casual workspace on the ground floor.

Above: Left – Rooftop image at Goswell Road. Right – CGI of new communal rooftop at Gresham Street
Getting creative
It goes without saying that, with fewer people going into offices every day, these refurbishments must deliver comfort, up-to-date services and future proofed connectivity. But that isn’t enough. By looking creatively at what else can be done to differentiate a property from its neighbours, smart landlords and developers can create more of a draw for prospective tenants.

The influence of the HE built environment on student outcomes
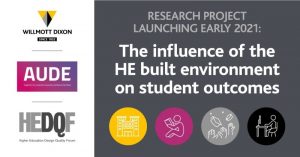
“How can we measure the value of the Higher Education built environment in terms of impact on students and student outcomes? What types of campus and what campus facilities deliver the most benefit for our students?
These are among the questions that will be considered by a major research project launched 10th February and jointly steered by AUDE (the Association of University Directors of Estates), HEDQF (the Higher Education Design Quality Forum) and Willmott Dixon (one of the UK’s leading construction companies and a specialist in higher education building).
Pre-Covid, Universities were spending more than £3.5bn a year on capital developments because of a strong belief in the impact this has on the delivery of high-quality teaching, research and student experience; post Covid future investments will have to deliver even more value. This research will focus on the value to students in particular; measureable value during their studies and after they finish in enabling them to achieve better longer-term outcomes.
“The influence of the HE built environment on student outcomes” is planned as a two to three-year research programme and will publish interim results on its findings during that period. With Covid-19 necessitating a transition to online learning and widespread discussion around future ‘blended learning’ approaches, now is an important time to understand the value of high-quality design, buildings, spaces and technologies to successful student outcomes. The research will also support future estates strategies responding to new ways of teaching and learning.
The phrase “student outcomes” is itself a multi-faceted one and will be examined by the programme steering panel in the early days of the project, in the context of work on the built environment. While it is widely considered that a modern, relevant HE built environment leads to better student outcomes (including but not limited to academic achievement, higher levels of student retention, enhanced graduate employability, improved health and wellbeing, and an enriched and inclusive student experience), there is no cohesive body of evidence to demonstrate the link. The research programme will look at a number of HE built environment capital developments across the UK and examine their impact on student outcomes.
The information and data to be researched is likely to include, for example: the type and intended benefits of capital projects; university data including academic achievement, retention, National Student Survey (NSS) results, graduate employment data, and other qualitative and quantitative data. The research will identify trends linking changes to the HE built environment to changes in the agreed student outcome data measurement sets, and report findings.
The steering panel will be chaired by Dr Ghazwa Alwani-Starr, Pro Vice-Chancellor for Strategy, Planning and Partnerships at the University of London and HEDQF Chair: she will be joined by representatives from across, and outside of, the sector offering multiple frames of reference for this work. The panel has a variety of backgrounds including university strategic planning and estates professionals; academics and researchers; architects and contractors; HE teaching, learning and policy experts; behavioural scientists; and crucially, students will also be represented within this panel.
Speaking about the programme, Dr Alwani-Starr said: “Leaders in the higher education sector continue to place increasing focus on defining, measuring and improving student outcomes. Focus to date has rightly been on the Teaching Excellence and Student Outcomes Framework (TEF), but we know that quality of teaching (and research) is heavily influenced by the environment in which it is delivered. The support of both the Office for Students (OfS) and Universities UK (UUK) as well as sector wide bodies such as Higher Education Policy Institute (HEPI) and leading academics, researchers and career specialists, amongst others, for this programme of research reflects the importance of the subject and the understanding that buildings, technologies and services affect students’ education, wellbeing, and future prospects. Whether as a whole sector, or as dedicated estates teams we need to work alongside contractors, engineers and architects to develop a deeper understanding of the impact that our decisions can have and to enable the adoption of options that enable the best student outcomes. Being joined by students as part of our team and our advisory group is critical for the success of this project”.
Stephen Wells, AUDE Chair and Director of Estates, Facilities and Commercial Services at the University of Surrey, said: “It may seem self-evident that investment in the built environment pays off for students. The latest AUDE data (AUDE Estates Management Report – October 2020) suggests that up to 10% of total university income is spent on capital projects that aim at improving the built environment. The best of these new buildings can have a totally transformative effect for universities – enhancing a subject-area specialisation, for instance, supporting the university in attracting new academic expertise, or positioning the university in a fresh way within the international education marketplace. But is there a similarly transformative impact on students? With no research base to tell us so, it’s time to challenge that assumption. This research aims at aligning estates and construction professionals with the matching desire from our students for great study environments.”
Richard James, Willmott Dixon’s sector manager for Higher and Further Education, explained the company’s role in initiating the research: “Willmott Dixon works extensively in the higher education sector across England and Wales – in the past 6 years we’ve delivered over £1bn of transformational construction projects for our university customers. We see the benefits these buildings bring to students and staff every day, however there is no cohesive body of evidence to link universities’ substantial investments into their estates to improved student outcomes. Discussions with colleagues across the sector indicated there was real interest in exploring this further, and the research project was born! As a business partner to AUDE and a founder member of the HEDQF, I’m delighted that both organisations are partnering with Willmott Dixon to deliver the research project. With the guidance of an exceptional advisory panel, I’m convinced that the research will support a key higher education objective of continuing to improve student outcomes and inform future progressive estates strategies.”
As a specialist arm of Willmott Dixon, we are proud to be part of this research. Our expertise in the higher education sector allows us to deliver specialist interior fit out and refurbishment. Find out more here.
Amador Caballero, our Head of Digital Construction gives his views on why BIM is important on fit out projects.

Amador Caballero
Head of BIM
What comes into your mind when you think about BIM? 3D visualisations, clash detection, modelling construction sequences before a project starts on site?
BIM can bring all these advantages, but to focus on them for a fit-out project is to miss the point.
BIM is about better information management. Having all the right information in one place leads to significant savings during design and construction but also during the operation and maintenance costs over the lifetime of the building.
In fact, the impact of BIM on costs during the building’s operation is far greater than for the design or the construction phases on a fit-out project. This was something that PWC demonstrated when it carried out an independent study of the fit out of the Department of Heath headquarters at 39 Victoria Street in London, a £12.5m project we carried out between 2016 and 2017. The study found that 73% of the estimated £677,000 lifecycle savings would be realised in the operation phase.
Making life easier
People can be reluctant to try new things initially, but we have learned over the last five years that once someone has used BIM on one project, their perspective changes because they realise that it really makes their lives easier.
It is the same for our customers. Some of them are not familiar with BIM, but we work with them to provide training and information so that they can maximise the benefits that are possible.
Those benefits start at the design phase, with the ability to understand the design intent and make early decisions. During construction, BIM makes it easier to see the impacts of proposed changes and take decisions accordingly. As construction finishes, handovers of the Asset Data are faster and more efficient and once the building is in use, information is easily accessible without the need to look through a huge O&M manual. For instance, if the FM manager wants to know where the fan coils are, who installed them and what the warranty situation is, they can do so immediately through the model or the structured data provided.
It is important to note that these benefits come when the correct expectations are defined by the customer at tender stage; the design is developed in a 3D environment by our consultants and subcontractors; data is collected, and all the project information shared, through the Common Data Environment in the agreed format.
Willmott Dixon Interiors was the first fit-out firm to be accredited at BIM Level 2 to the UK national standard PAS1192 in 2016 and has just received a BSI certification to the international standard ISO19650-1:2018, ISO19650-2:2018 and UK National Annex which were published in 2018.
Achieving these accreditations are important to our customers because they give assurance that the right processes and protocols are being used on Willmott Dixon Interiors projects. Since the heart of BIM is information, the way that data is collected, stored, communicated and protected is vital to getting the best outcomes.
More and more of our customers are specifying the use of BIM for their fit-out projects at tender stage. Our policy at Willmott Dixon Interiors is to deploy it whether it is specified or not. The only time it may not make sense is when designs have progressed beyond RIBA Stage 3 without following the correct BIM process; the earlier BIM is deployed, the greater the potential benefits.
As we and our customers become more comfortable and skilled with BIM, we expect even more benefits to accrue.
Early-adoption of electric plant alternative underlines commitment to sustainability and promises to reduce carbon emissions
Willmott Dixon Interiors is committed to eliminating carbon from its operations by 2030, with a pledge for all sites to become fossil fuel free. As a large proportion of carbon emissions come from the plant and machinery on-site, we recognise the importance of the early-adoption of electric plant alternatives to help us achieve our goals.
We’ve made a head start by trialling the electric capabilities of Ainscough Crane Hire’s Liebherr MK140 compact mobile tower crane at London South Bank University, where we’re delivering the refurbishment of the London Road Building to modernise campus and facilities and improve the student experience.
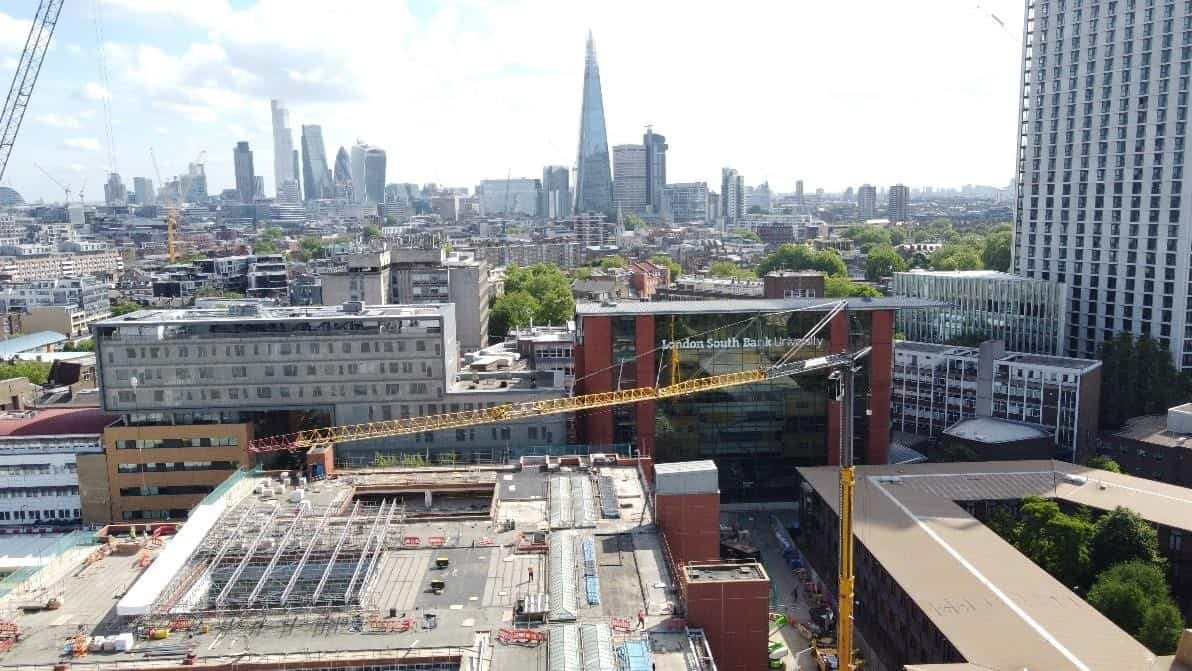
The MK140 is a mobile diesel combustion crane that can be plugged in on site, helping companies to reduce their carbon footprint. This signifies the type of change we will be encouraging as a standard across all sites in the future.
Using the mobile crane has various environmental, operational and safety benefits, including:
Environmental
- Lower CO2 emissions, improved energy consumption and better air quality
- Minimal noise once in operation
- Less supporting infrastructure, transport and materials required for set-up than a conventional tower crane
Operational
- Easy to relocate according to programme and logistics requirements
- Compact size makes it flexible with location on smaller sites
- The crane can be operated with existing site electricity supply
Safety
- Variable raised cab height provides better operator visibility
- The cab is air conditioned and comfortable, reducing onset of fatigue
- Automatic set-up and assistance system features improve safety
Dillon Silva, operations manager at Willmott Dixon Interiors, said: “We have welcomed the opportunity to trial the use of Ainscough’s MK140 mobile tower crane. The crane’s innovative design includes a separate cab on mast which travels like a lift. It allows the driver to see a lifting operation first-hand, whilst offering dual power options. And we are also saving on fuel costs when operating on mains supply.”
Tim Denby, commercial manager at Ainscough Crane Hire said: “The MK140 has proven to be the ideal choice for this project as a cost effective alternative to a sited tower crane. Add this to the carbon footprint and noise reduction and you have an innovative solution that many sites are now considering.”
Willmott Dixon Interiors offers a range of services including refurbishment and fit outs.
Our head of interior design at Willmott Dixon Interiors considers how the pandemic will shape future office space
As strategies are considered by governments to start relaxing lockdown measures, companies are taking a long, hard look at post Covid-19 workplace design.
There have already been many studies, concepts and strategies to suggest what the optimal solution to the ‘return to the office’ needs to be and, as with each individual government’s initial reaction to the pandemic crisis, we find common themes (‘touchless’ technology, signage, cleaning strategies) and different detailed approaches (screens, re-planning of areas to maintain distancing, one-way circulation).
Whilst it is crucial that we try to make our workspaces achieve the right balance between safety and efficiency, we might be at risk of not seeing the wood for the trees. Designers are being inundated with catalogues of acrylic screens for desks, hand sanitiser dispensers and distancing signage, to the point where it feels a little like the toilet roll purchasing frenzy of a few weeks ago.
There’s pressure to get things up and running as soon as possible, to ‘return to normal’, but what’s normal about communicating with your colleagues through a plastic screen? Now, I’m not saying that in the short term these aren’t measures that it may be necessary to adopt. But perhaps we shouldn’t just be focusing on redesigning the office environment, and instead start with re-defining it.
At the beginning of the crisis, a clear head and a global, holistic perspective were our best tools and, going back to our offices, we should apply the same approaches. Yes, some of the recent studies are based on what countries where restrictions have been lifted for weeks, like China, are doing, but it is worth remembering that we’re not only trying to avoid contagion risks. For the last few years, companies were already looking into more flexible working, using videoconferencing to avoid unnecessary travel and working from home. In some ways the lockdown was a catalyst, a forced way to really test these new measures and analyse their impact on workforce efficiency.
Wellbeing was also gaining prominence in office design, and we already know this is intrinsically linked to staff absenteeism, physical and mental health. This has also been tested when some people had to work from their kitchen table, sofa or ironing board, with children and dogs spicing up conference calls. While it’s been harder to draw a line between work and private time, there has been an element of comfort that may have been good for productivity.
We’ve undergone an unprecedented global experiment of homeworking, so what will we do with the data we’ve collected? Many office workers have been able to work efficiently without an office so, on returning, it’s time to take a look at some of the fundamentals. Why do we need an office? What do we want from it? How can we make it safe, efficient, and relevant given the current communications technology available? Our recent experience of working from home can serve to help answer some of those questions and perhaps to accelerate some of the more forward-thinking design and behavioural measures that were already being discussed pre-pandemic.

Enrique Soler is head of design at Willmott Dixon Interiors. A RIBA architect, Enrique has international experience in retail, commercial, residential and mixed-use projects. Enrique applies a collaborative method to design, focusing on quality, innovation and attention to detail. Achieving the balance between creativity and technical feasibility is at the core of his approach.
During this time of national emergency, our focus has been on continuing to operate effectively while safeguarding the health and wellbeing of our people, supply chain partners, customers and everyone connected to the Willmott Dixon family. Nothing we do will compromise this, and we have taken a number of actions to reduce the spread of Covid-19 while continuing to support our customers and supply chain during this difficult period.
Following the Governments advise to keep construction sites open, we managed to keep majority of our sites open with advise from the Construction Leadership Council’s site operating procedures. Read more on this here
We have published a collection of photographs showing how our projects have adapted to works in Covid-19.

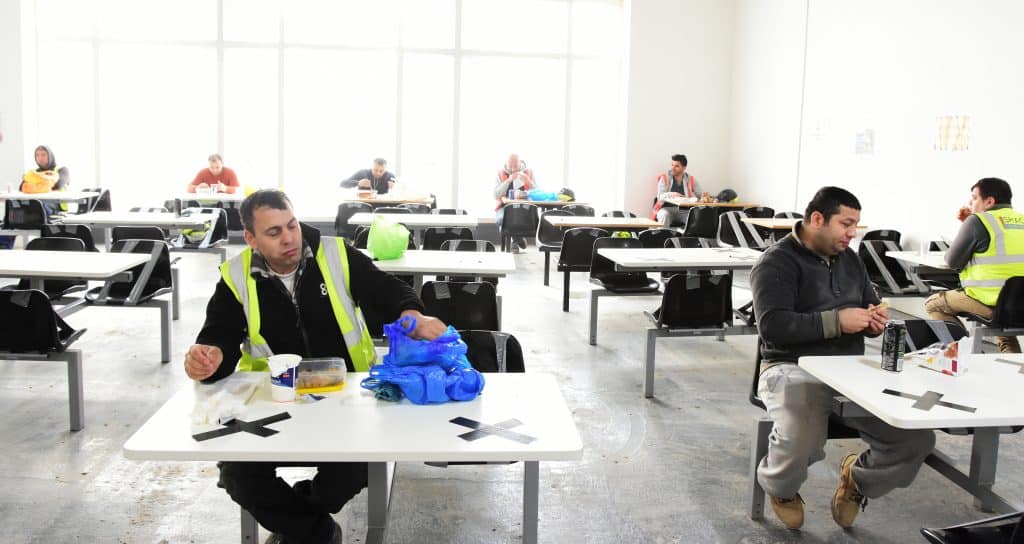
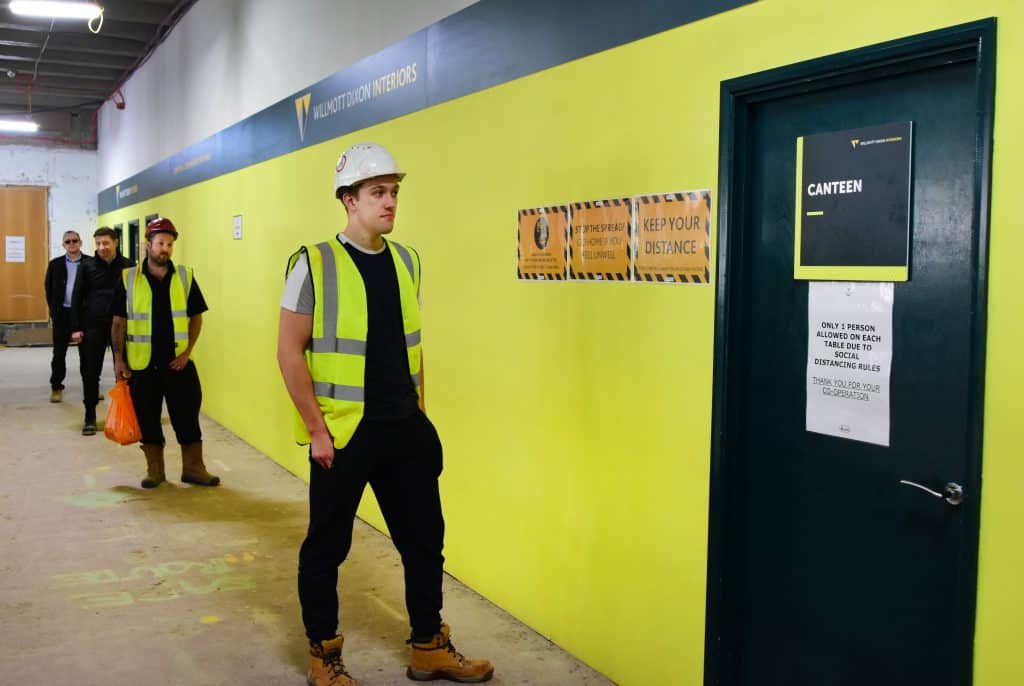
Examples of how the company is maintaining social distancing to ensure safe working include:
- Extra-space for welfare facilities, such as hiring large marquees
- One-way systems for circulation, especially around bottleneck areas
- Toolbox-talks to communicate latest guidance and working practices; held in open areas, allowing for maintenance of the two-metre rule.
- GoPro technology to film progress, which is uploaded to Microsoft Teams to show latest developments, pause and ask questions.
- Motion activated voiceover systems to remind people to abide by social distancing on site
- Hand sanitiser is available in meeting rooms, desks, and site entrances and exits, with dedicated hand wash zones
- Staggered breaks and lunch times, with clear signage for social distancing in canteens
- Video conference calling using Microsoft Teams as well as Watsap
- Virtual management of site progress and site handovers
- Virtual planning committee meetings via webinar facilities
- Shift working patterns and remote working
- Changes to how our people travel to site e.g. cycle or drive in
- Mobile sign in technology
- Virtual management of health and wellbeing of our people
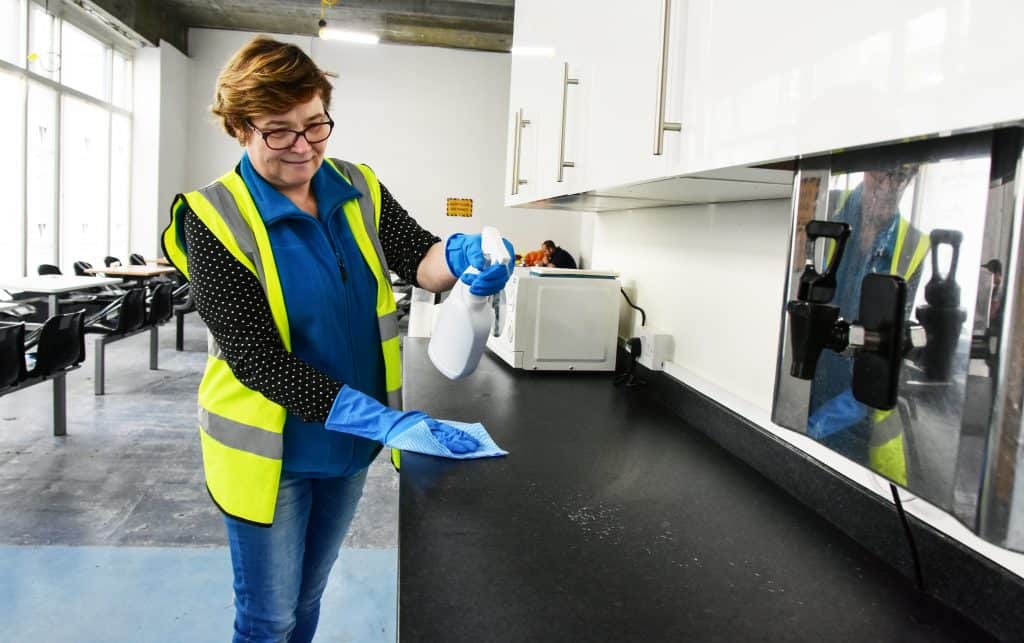
Keeping our sites open has also supported our supply chain partner – read more here
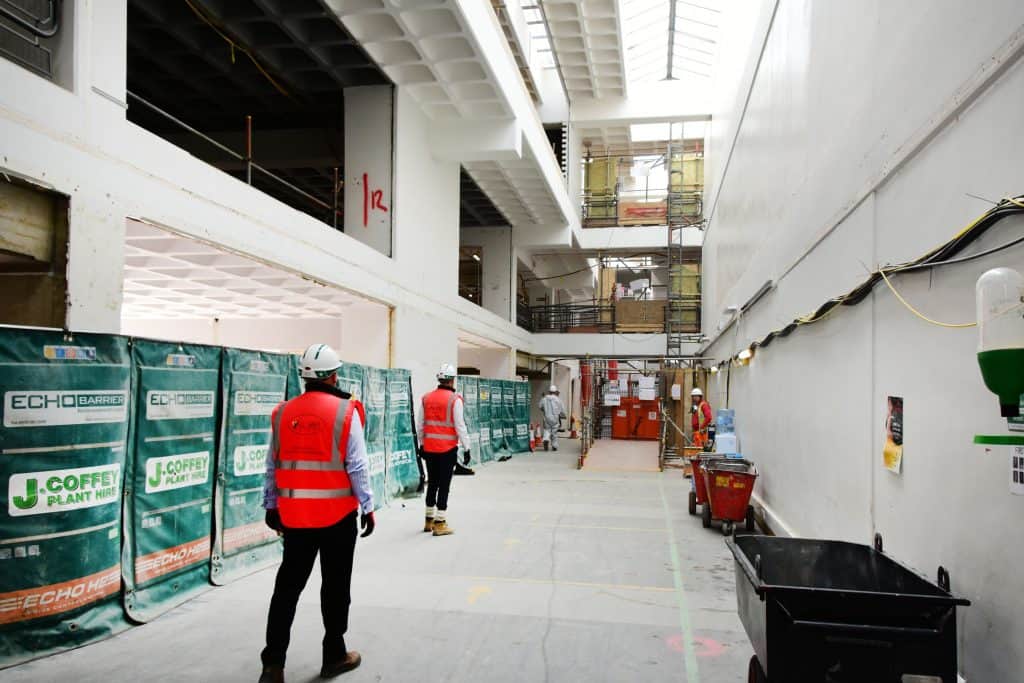
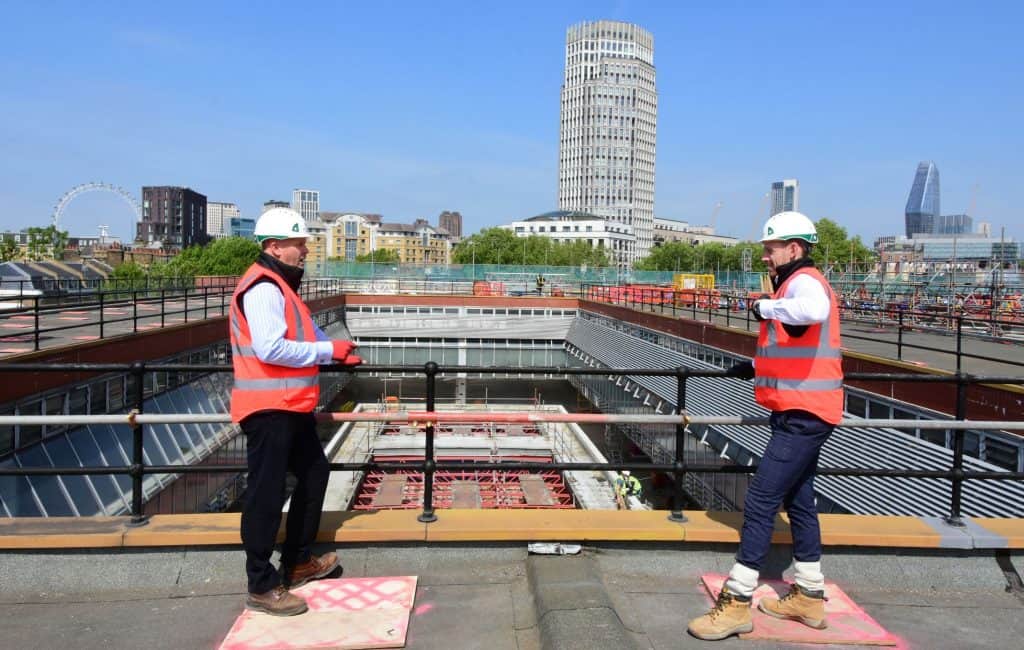
SUCCESSFUL COMPLETION
During this time we have also successfully delivered projects, an example of this can be seen here
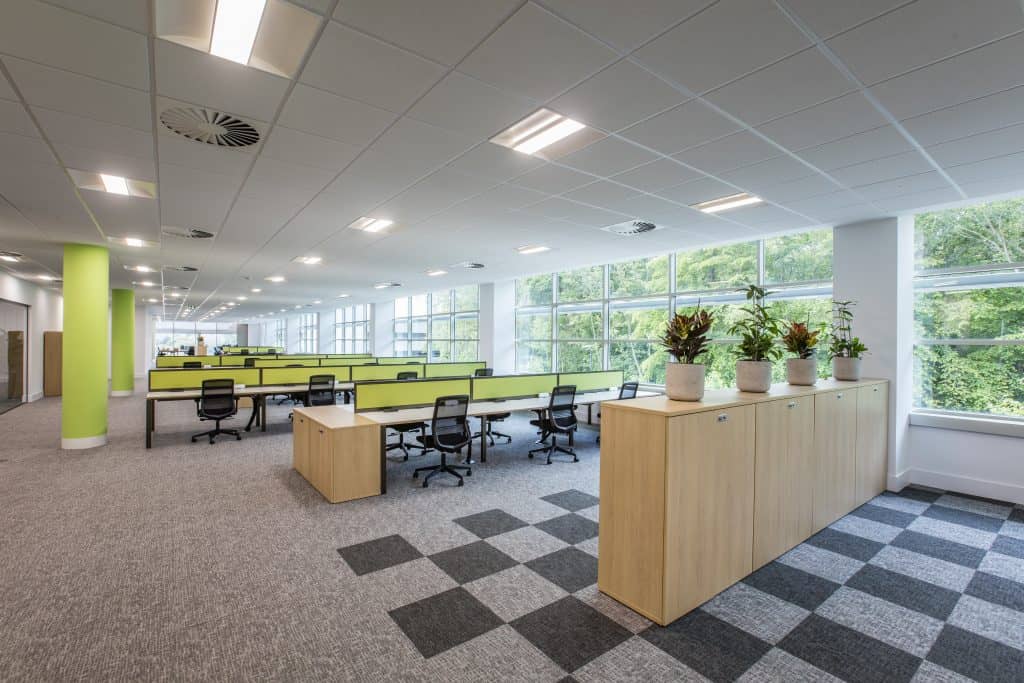
As the construction industry gets ready to open their sites, Turner & Townsend’s recent UK market intelligence report warned the construction industry to adopt agile strategies and prepare for the risk of supplier insolvency, material shortages and contract liabilities.
We conducted our own survey showing the impact of COVID-19 on our supply chain partners and what measures we have put in place to support them during these difficult times.
The survey was conducted amongst 294 active supply chain partners with 93% being SME’s
The survey showed:
- 18% will suffer financial difficulties
- Only 7% have had all their sites closed
- 93% will be using The Government furlough schemes
- 72% have suffered from employee absence
- An average of 35 people has been furloughed per supply chain partner
- Only 7% will be using the Government Business Interruption Loan Scheme
When we asked our supply chain partners how we have supported them:
- 82% agree we have done enough to inform and support them
- 72% agree that we have done enough to protect their business
We have already, collectively, faced many challenges throughout the outbreak of COVID-19, from illness, limited material supply, travel restrictions, through to the very survival of our businesses, however we have supported our supply chain by keeping our sites open, maintaining payments and assisting in the procurement of materials and forged stronger deeper relationships along the way.
Feedback from our active supply chain partners has been extremely positive with over 80% stating that Willmott Dixon Interiors are doing enough to protect and support them but most importantly keep their people safe. Keeping our sites open has supported not just our industry, buts its people and the wider economy.

Find out more on how we have kept our sites open on Construction Enquirer’s social distancing picture special
Wouldn’t it be nice if we could redefine ‘time, cost and quality’ in a way that makes the management of construction projects a completely trusted and fair process for all involved?
Well, believe it or not that idea is very much a work-in-progress, and Willmott Dixon is keen to share some pioneering insights with you over a three-part series of webinars. Willmott Dixon has an idea, which could improve the way we manage quality, demonstrate compliance, and pay our supply chain. Please join us to learn more, feel inspired, and help make change happen for the benefit of everyone.
WHAT’S THE IDEA?
Blockchain is a solution that falls into the category of technologies that could, potentially, provide the much-needed catalyst for change in our industry.
The potential for change using blockchain is not that far off, yet surprisingly very few stakeholders in our industry appreciate the potential of what lies around the corner.
Over the three-part series of webinars you will learn about Willmott Dixon’s digital transformation journey so far and what an industry built on blockchain technology could mean in practical terms for your business. We also have some leading experts lined up to give their views on the need for change.
MISSED OUT ON PAST WEBINARS?
If you missed out on our past two webinar sessions, then you can access the recording as well as handouts.
Event 1: Building with Blockchain – What’s in it for me?
This webinar is focussed on providing a perspective on the change that Blockchain could bring. We also outline the beginning of our journey with Blockchain, how the project came around and where the technology sits with BIM and other digital frameworks.
VIEW RECORDING DOWNLOAD HANDOUT
Event 2: Building with Blockchain – How do you build a blockchain?
This webinar explores the steps you need to take to build and validate a blockchain solution. We will take a deeper, more technical look at blockchain technology and how this is being applied to the real-world concept we introduced at Event 1. We will introduce you to our ‘7 Pillar’ concept for developing a blockchain solution and you will hear the views and thoughts of our collaboration supply chain partners. We will also share more case study examples from across the industry.
VIEW RECORDING DOWNLOAD HANDOUT
REGISTER YOUR INTEREST FOR FUTURE EVENTS ON BLOCKCHAIN
If you would like to know more about Blockchain or want to register your interest for future events, please contact our Project Lead and Head of Sustainability, Simon Tranter
A Willmott Dixon series of events for Industry
Location: Webinar
Dates: 21st May & 17th June
Times: 10:00 – 12:00
Cost: Free
Upcoming Webinars
- Event 2: Building with Blockchain – How do you build a blockchain? 21st May from 10:00 – 12:00
- Event 3: Building with Blockchain – What comes next? 17th June from 10:00 – 12:00
Past webinars
- Event 1: Building with Blockchain – What’s in it for me? 21st April – View recording
WHY ATTEND?
Wouldn’t it be nice if we could redefine ‘time, cost and quality’ in a way that makes the management of construction projects a completely trusted and fair process for all involved?
Well, believe it or not that idea is very much a work-in-progress, and Willmott Dixon is keen to share some pioneering insights with you over a three-part series of webinars. Willmott Dixon has an idea, which could improve the way we manage quality, demonstrate compliance, and pay our supply chain. Please join us to learn more, feel inspired, and help make change happen for the benefit of everyone.
WHAT’S THE IDEA?
Blockchain is a solution that falls into the category of technologies that could, potentially, provide the much-needed catalyst for change in our industry.
The potential for change using blockchain is not that far off, yet surprisingly very few stakeholders in our industry appreciate the potential of what lies around the corner.
Over the three-part series of webinars you will learn about Willmott Dixon’s digital transformation journey so far and what an industry built on blockchain technology could mean in practical terms for your business. We also have some leading experts lined up to give their views on the need for change.
WHO SHOULD ATTEND?
Leaders in industry, Supply Chain Partners, Construction professionals, Consultants and Designers, Investors, Digital enthusiasts, Change Makers.
Or:
- People that have never heard of blockchain
- People that have heard of blockchain but know nothing about it
- People that understand blockchain but have done nothing about it
Over the series of webinars, we are confident you will develop the skills, knowledge and enthusiasm to take the conversation back to your Board Room!
EVENT OVERVIEW & SPEAKERS
Discover:
- What the technology is and how it is being applied to a real-world construction process at Willmott Dixon
- How Governments view the technology and how it can help your business
- How it fits into the broader ‘digital construction’ landscape
- What you need to build a Blockchain – our ‘7 Pillar’ concept
- What legal pitfalls there might be and how they can be overcome
- What other Tier 1 contractors are doing with the technology
- How you can benefit from understanding ‘how it works’
- The legal and governance landscape – essential for getting it right!
Our Speakers: Speaker Bio
REGISTER FOR UPCOMING EVENTS
Event 2: Building with Blockchain – How do you build a blockchain? 21st May from 10:00 – 12:00
This webinar explores the steps you need to take to build and validate a blockchain solution. We will take a deeper, more technical look at blockchain technology and how this is being applied to the real-world concept we introduced at Event 1. We will introduce you to our ‘7 Pillar’ concept for developing a blockchain solution and you will hear the views and thoughts of our collaboration supply chain partners. We will also share more case study examples from across the industry.
Event 3: Building with Blockchain – What comes next? 17th June from 10:00 – 12:00
Taking the learning from the previous two webinars, we will complete the vision for the Blockchain system. The session will include one of the key aspects of a private Blockchain; the legal and governance considerations. We will also introduce you to Willmott Dixons latest service offering, Sunesis, and explain how digital technology and innovation (including blockchain) is being used to create real customer value.
ACCESS PAST EVENTS
Event 1: Building with Blockchain – What’s in it for me? 21st April from
This webinar is focussed on providing a perspective on the change that Blockchain could bring. We also outline the beginning of our journey with Blockchain, how the project came around and where the technology sits with BIM and other digital frameworks.

