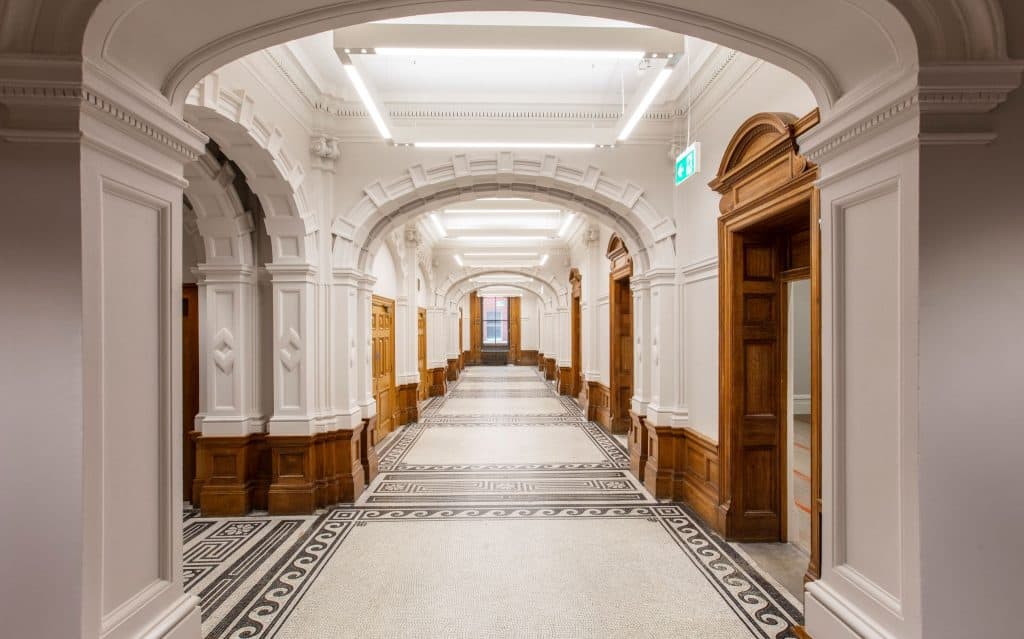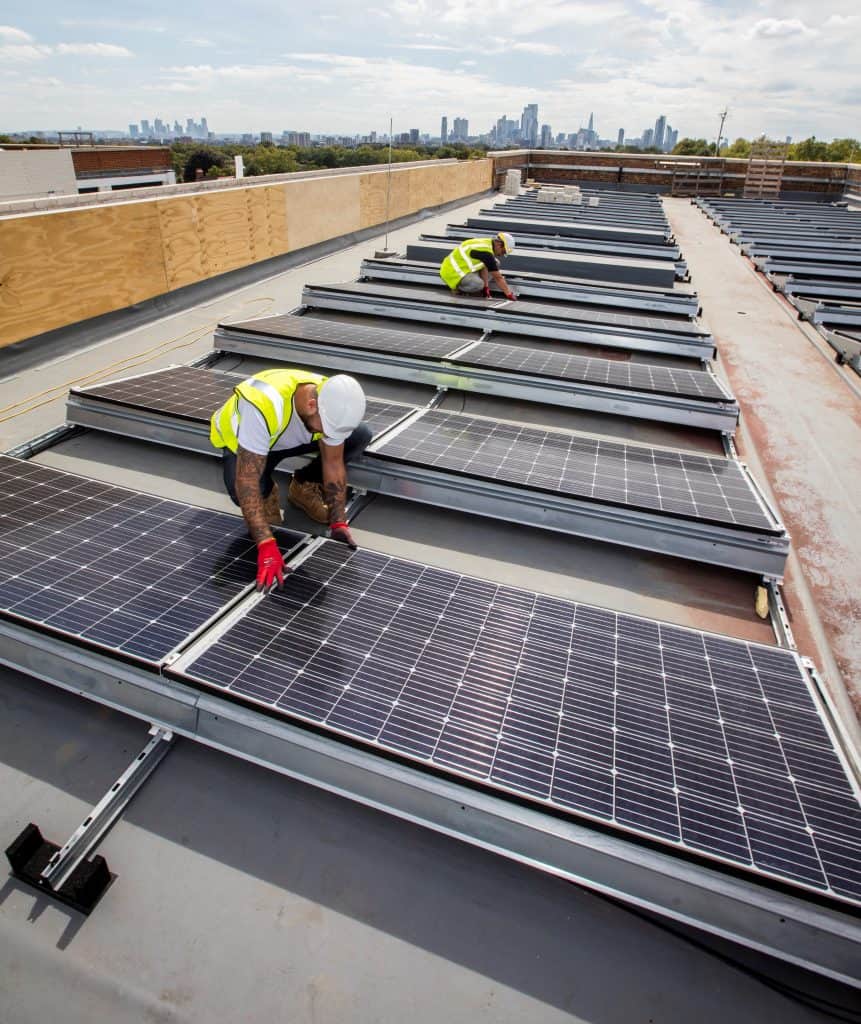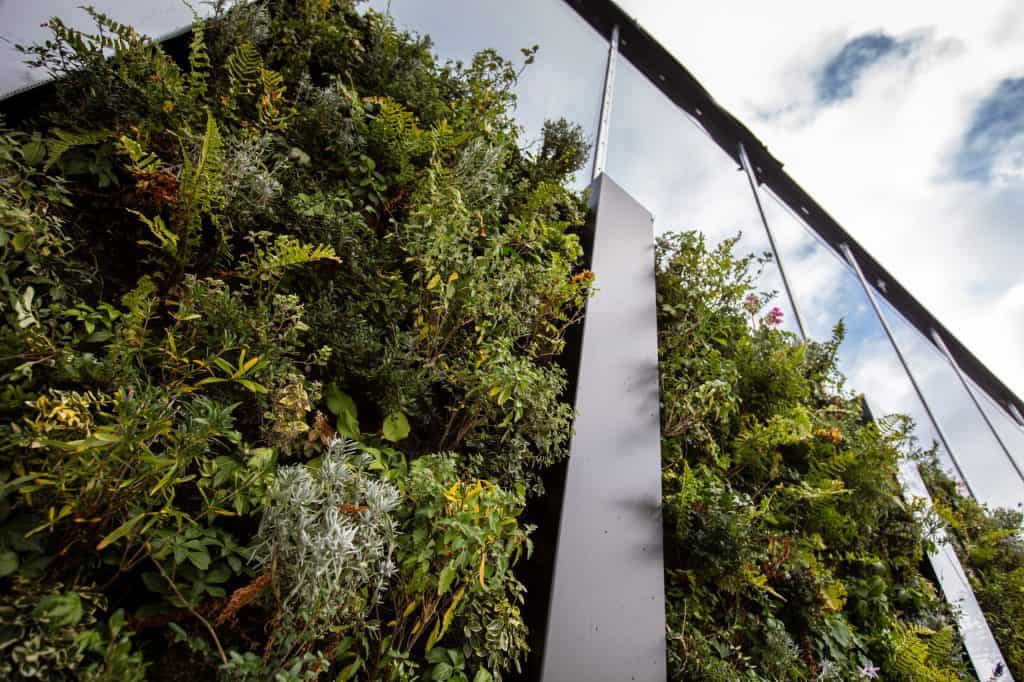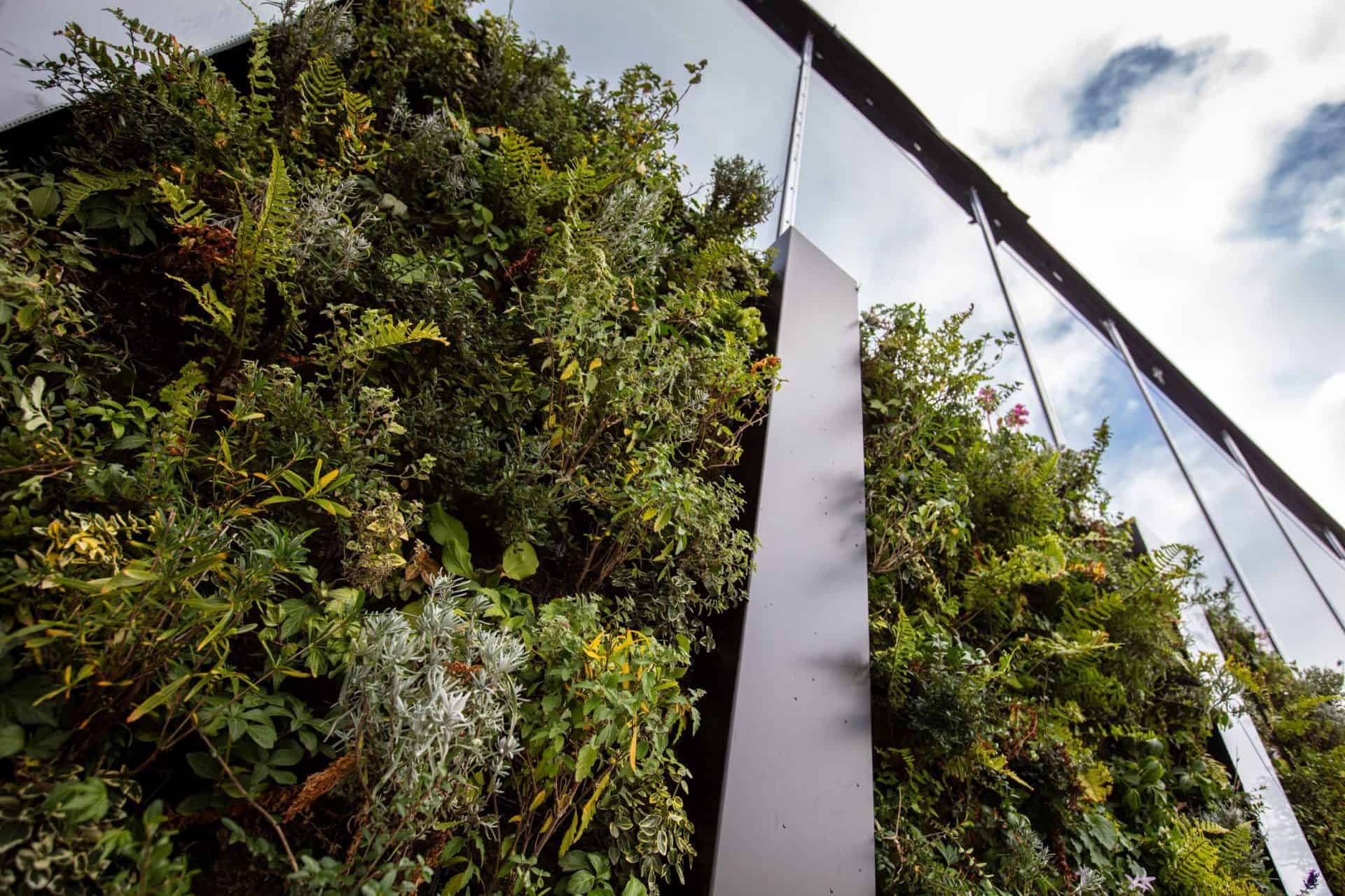Willmott Dixon’s sustainability strategy, Now or Never, sets some ambitious targets for the buildings we refurbish: by 2030 they must be net zero operational carbon and by 2040 net zero embodied carbon; they must be future climate-ready and optimise the health and wellbeing of those using them.
Working with existing buildings can be challenging. There are constraints linked to structure, materials, services and sometimes conservation or listing issues. But the payback in terms of embodied carbon savings is significant: refurbishing a building rather than demolishing it and building a new one delivers embodied carbon savings of around 50% on the spot.
At Willmott Dixon Interiors, we have been working for several years to deliver refurbished buildings that score highly in sustainability terms, using industry standards such as BREEAM, DREAM and SKA to measure our performance. This has given us a wealth of experience in how to improve buildings from an environmental perspective – within the constraints of the building and the budget.
Below, we highlight some of the sustainability strategies from three recent projects: London Screen Academy in Islington which converted a former factory into a sixth form school; Old Admiralty Building, a Grade II-listed building which is now home to Government offices; and Riverside House by the Thames at Southwark, a landmark office building where we delivered extensive structural alterations alongside its refurbishment.
Saving energy
While new buildings can be ultra-insulated to reduce heating demands, that is not always possible for existing buildings. Instead, a selection of measures helps reduce energy consumption – and carbon emissions.
At the listed Old Admiralty Building, we were able to add secondary glazing to the windows as we refurbished them. But the big win was connecting it to Westminster’s district heating network, which is supplied from a combined heat and power (CHP) system. This uses heat that would normally be wasted in the power generation process for space heating and hot water.

Above: Our OAB project
At the London Screen Academy, multiple measures boosted the building’s Energy Performance Rating from D to B. These include PV panels on the roof to generate electricity, mechanical ventilation heat recovery (MVHR) system, zoned lighting and a building management system (BMS) which monitors the use of all services on a floor-by-floor basis.

Above: PV Panels at our London Screen Academy project
Urban greening
Green roofs and green walls offer multiple benefits to a building and its inhabitants. They have also been proved to reduce thermal heat island impacts in urban environments.
A green roof on the London Screen Academy enhances the thermal performance of the fabric of the building, while providing habitats for insects and birds. Green roofs and walls can also add to biodiversity, an issue which is moving up the planning agenda with the proposed introduction of biodiversity net gain. At the Academy we had a biodiversity champion to advise and educate our team, including our supply chain partners.
Greenery also has a biophilic effect, with the sight of plants or nature having been proven to boost wellbeing. At Riverside House, we installed a green wall on one of the external terraces.

Above: The green wall at our Riverside House project
Water conservation
Refurbishments offer the opportunity to drastically reduce a building’s water use. All three projects deploy low flushing toilets and low flow rate taps. A mains leak detection system ensures that the water is shut off should a leak be detected.
At the London Screen Academy, flush control units and motion sensors in the toilets help avoid uncontrolled water usage, leaks or damage when the toilet is not in use. A running or leaking toilet can use up to 10 litres of water an hour.
Waste reduction
One of the most efficient ways to reduce the embodied carbon in a building’s materials is to cut down on waste. Willmott Dixon Interiors has been working for decades to reduce the waste it sends to landfill, but the most impact comes from rethinking design approaches and construction processes during the early phases of a project. Life Cycle Analysis, for example, helps us predict the embodied carbon impacts of materials, which in turn offers our customers the opportunity to review design proposals and select materials with the lowest impacts.
At Riverside House, we held regular workshops with our supply chain to find new ways to do things that would reduce waste and lower our impacts. Ideas for reducing waste ranged from constructing more elements offsite to asking suppliers to work with re-usable pallets to take-back schemes for left-over paint or flooring materials. All these combine to support the principles of a ‘circular economy’, which aims to lower carbon impacts from design and construction.
Looking ahead
There are many elements to achieving a sustainability rating for refurbishment projects. BREEAM, which is the most commonly used sustainability standard, looks at elements of a project under nine headings, including the way projects are managed, transport issues, and materials. On London Screen Academy, Old Admiralty Building and Riverside House, our customers set BREEAM rating targets of ‘Very Good’ which we easily achieved. The latter two had elements that were approaching an ‘Excellent’ rating with Riverside House exceeding the overall score expected at the design stage.
Projects such as these lay the foundations for our future sustainability targets. With practical and pragmatic experience of what can be achieved on refurbishment projects, our goal is to work with our customers to lower the impact of existing buildings and enhance the working environments of those who use them.
