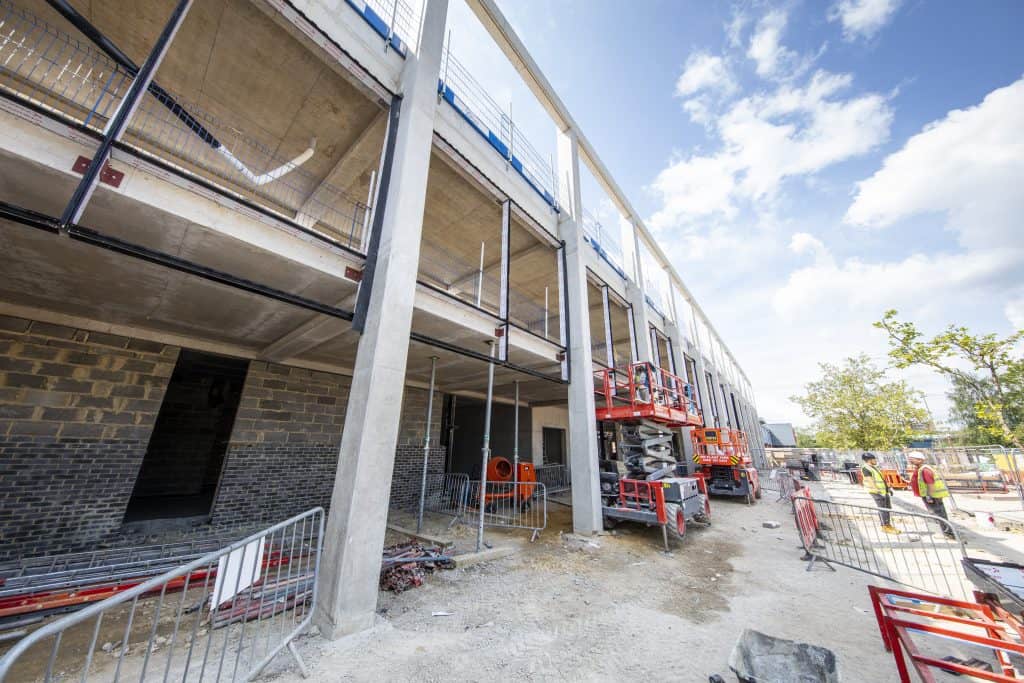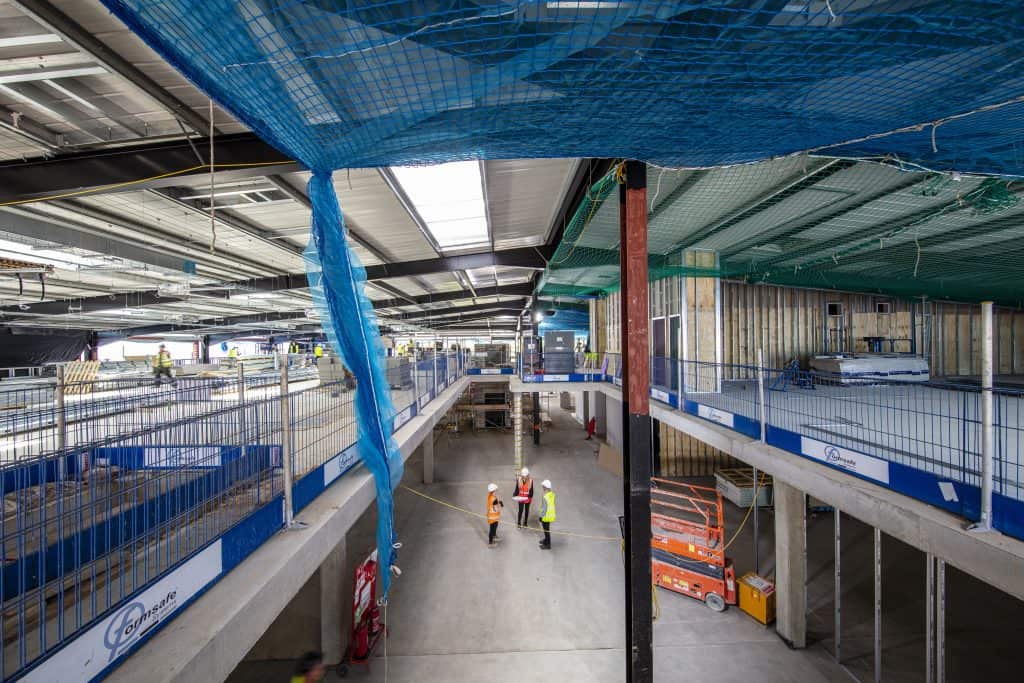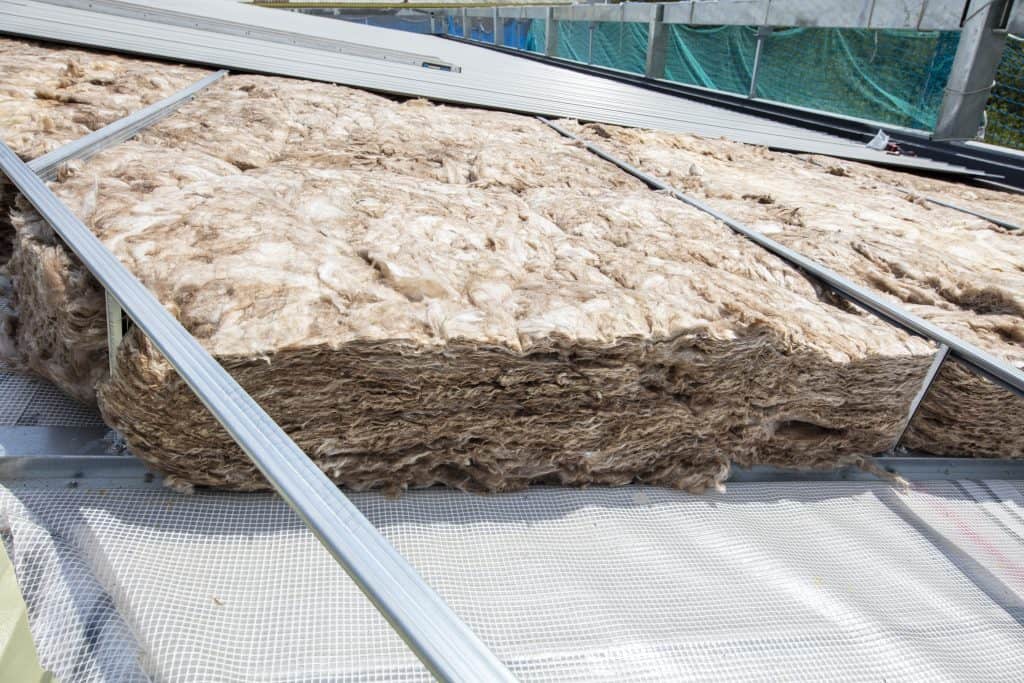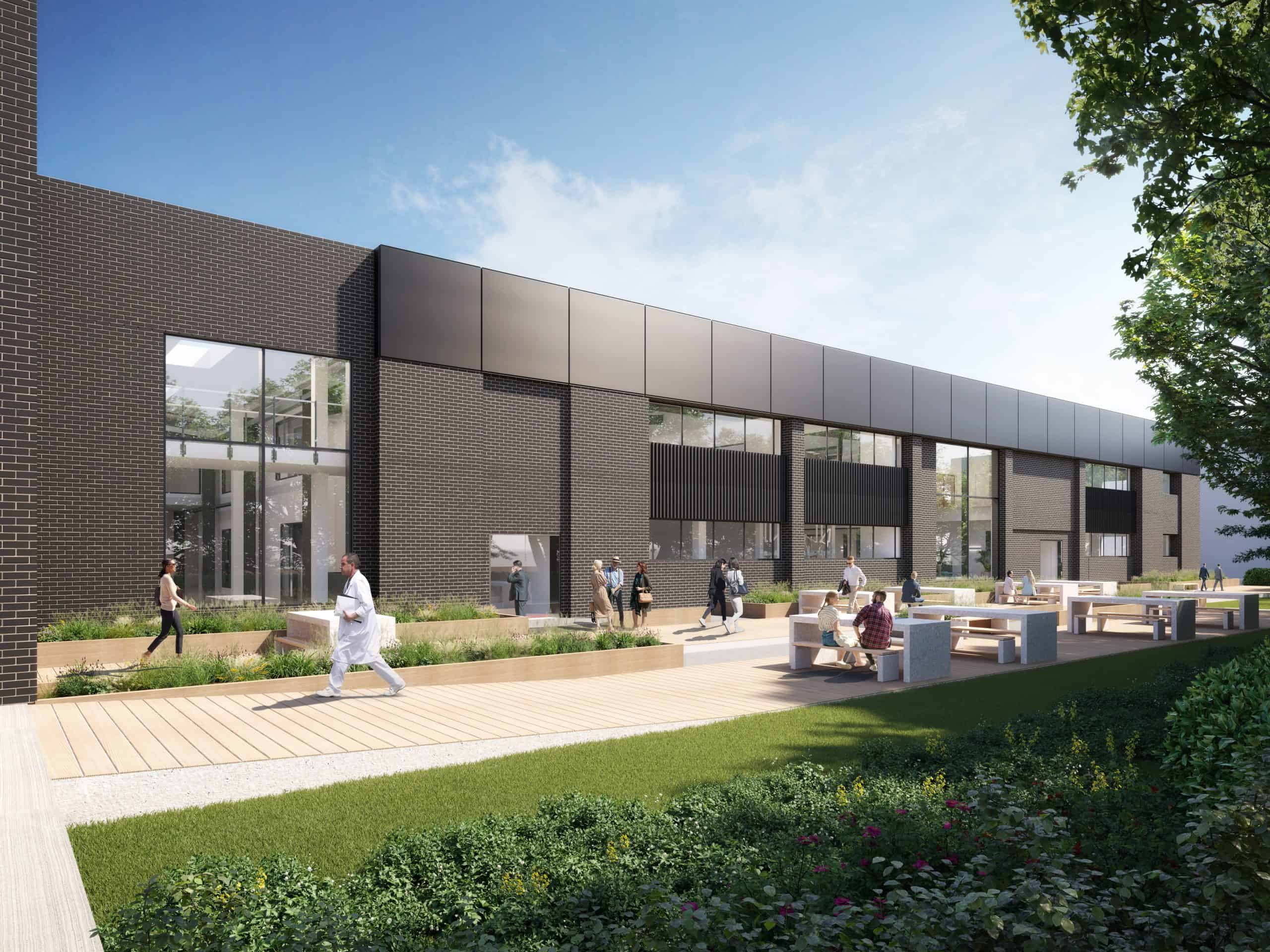There has been considerable progress on the refurbishment and redevelopment of two former retail spaces. These units will be established into a new biomedical research & development facility within central Oxford, and will be known as Inventa.
There is a new extension to the front of the building. This extension includes fair face concrete columns and beams that also support the new floors, thereby providing a two-storey space. In total, 184 new CFA piles have been installed, with some going to a depth of 27m to support this larger structure.

The construction of the new first floor used an innovative method of rolled rebar from Hy-Ten Reinforcement, called Bamtec. Bamtec is a system for installing the reinforcement for an in-situ concrete slab in a much faster method than traditional loose bar. This process greatly reduces labour time, fixing requirements on site, and reduces the health and safety risk with manual handling. You can view the installation of this time saving process here.
In addition to the reinforced concrete structure forming the colonnade extension and mezzanine slab, the majority of the original steel work and existing red brick cladding has been retained, together with the original roof structure which was overlayed with a new metal roof system. This steel work will remain exposed and will be a striking feature within this CAT A project.

The precast stairs are now in place within the new stair cores. Furthermore, a curtain wall system has been installed to the front colonnade and the glazing is now in place. In addition to these large windows at the front, ribbon window will be installed to the back and sides of the building, additionally rooflights have also been fitted. This provides a light and airy space throughout the structure.
To reduce the carbon footprint of the building, 250mm insulation has been installed within the roof space. This will complement other heat saving features that will be incorporated as the project is finalised.

To see more about this project and to appreciate the scale of the refurbishment, you can see a bird’s eye view of the project from our drone footage.
For more information on what a CAT A fit-out is, see our blog.
Digital Construction process were applied throughout the design of the project and continue to be used throughout the build. To find out more about the benefits of this methodology, see here
