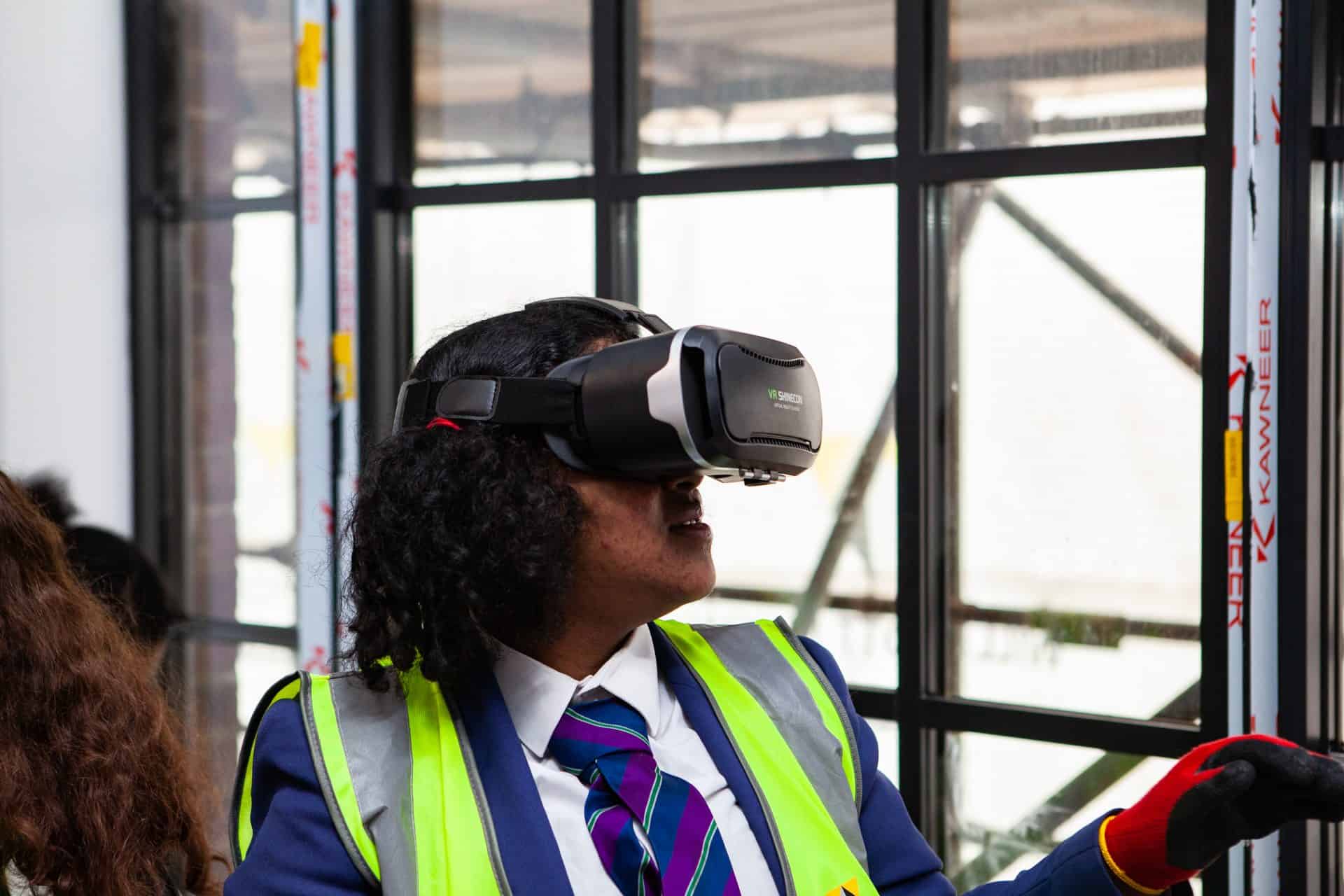Amador Caballero, our Head of Digital Construction gives his views on why BIM is important on fit out projects.

Amador Caballero
Head of BIM
What comes into your mind when you think about BIM? 3D visualisations, clash detection, modelling construction sequences before a project starts on site?
BIM can bring all these advantages, but to focus on them for a fit-out project is to miss the point.
BIM is about better information management. Having all the right information in one place leads to significant savings during design and construction but also during the operation and maintenance costs over the lifetime of the building.
In fact, the impact of BIM on costs during the building’s operation is far greater than for the design or the construction phases on a fit-out project. This was something that PWC demonstrated when it carried out an independent study of the fit out of the Department of Heath headquarters at 39 Victoria Street in London, a £12.5m project we carried out between 2016 and 2017. The study found that 73% of the estimated £677,000 lifecycle savings would be realised in the operation phase.
Making life easier
People can be reluctant to try new things initially, but we have learned over the last five years that once someone has used BIM on one project, their perspective changes because they realise that it really makes their lives easier.
It is the same for our customers. Some of them are not familiar with BIM, but we work with them to provide training and information so that they can maximise the benefits that are possible.
Those benefits start at the design phase, with the ability to understand the design intent and make early decisions. During construction, BIM makes it easier to see the impacts of proposed changes and take decisions accordingly. As construction finishes, handovers of the Asset Data are faster and more efficient and once the building is in use, information is easily accessible without the need to look through a huge O&M manual. For instance, if the FM manager wants to know where the fan coils are, who installed them and what the warranty situation is, they can do so immediately through the model or the structured data provided.
It is important to note that these benefits come when the correct expectations are defined by the customer at tender stage; the design is developed in a 3D environment by our consultants and subcontractors; data is collected, and all the project information shared, through the Common Data Environment in the agreed format.
Willmott Dixon Interiors was the first fit-out firm to be accredited at BIM Level 2 to the UK national standard PAS1192 in 2016 and has just received a BSI certification to the international standard ISO19650-1:2018, ISO19650-2:2018 and UK National Annex which were published in 2018.
Achieving these accreditations are important to our customers because they give assurance that the right processes and protocols are being used on Willmott Dixon Interiors projects. Since the heart of BIM is information, the way that data is collected, stored, communicated and protected is vital to getting the best outcomes.
More and more of our customers are specifying the use of BIM for their fit-out projects at tender stage. Our policy at Willmott Dixon Interiors is to deploy it whether it is specified or not. The only time it may not make sense is when designs have progressed beyond RIBA Stage 3 without following the correct BIM process; the earlier BIM is deployed, the greater the potential benefits.
As we and our customers become more comfortable and skilled with BIM, we expect even more benefits to accrue.
