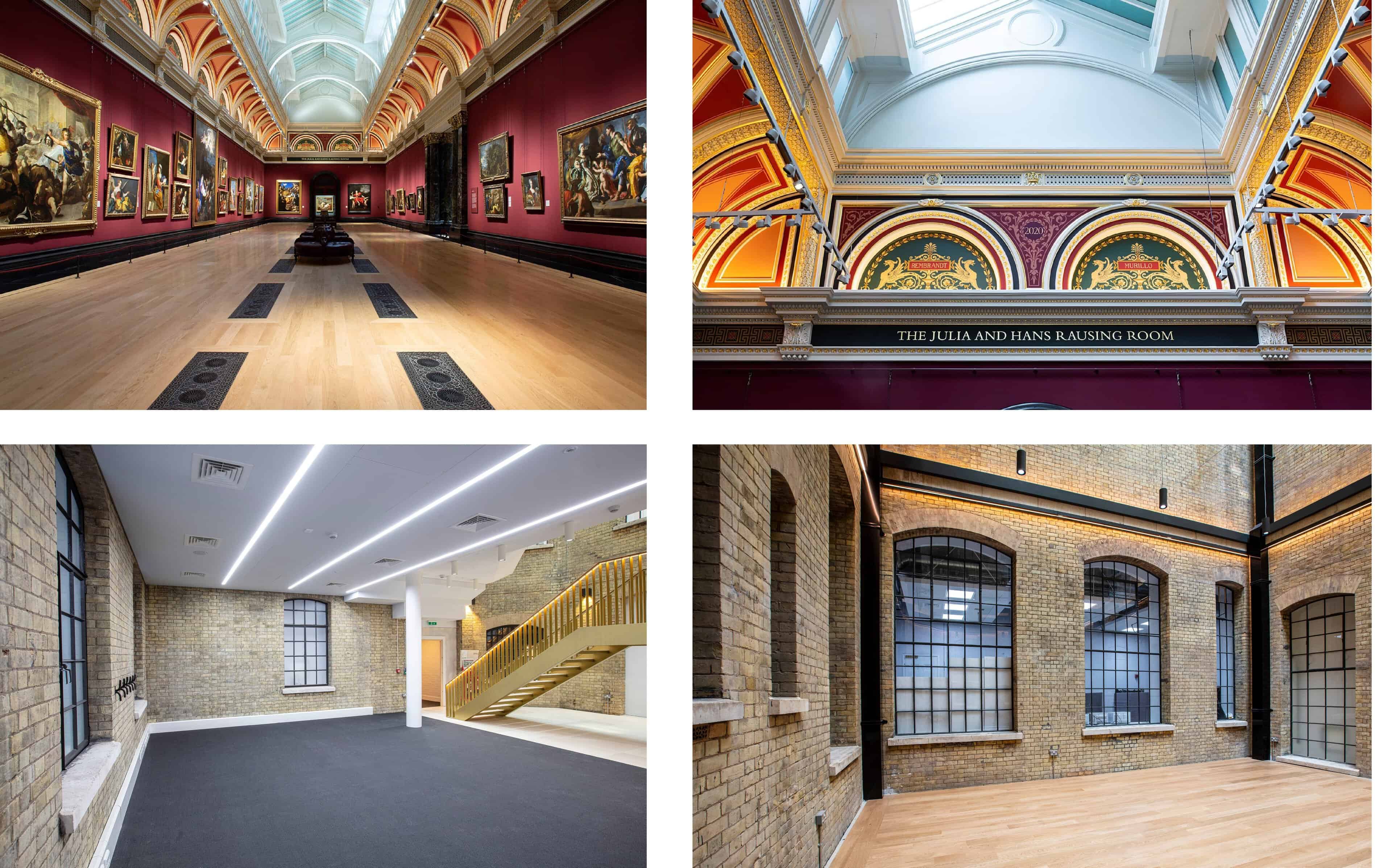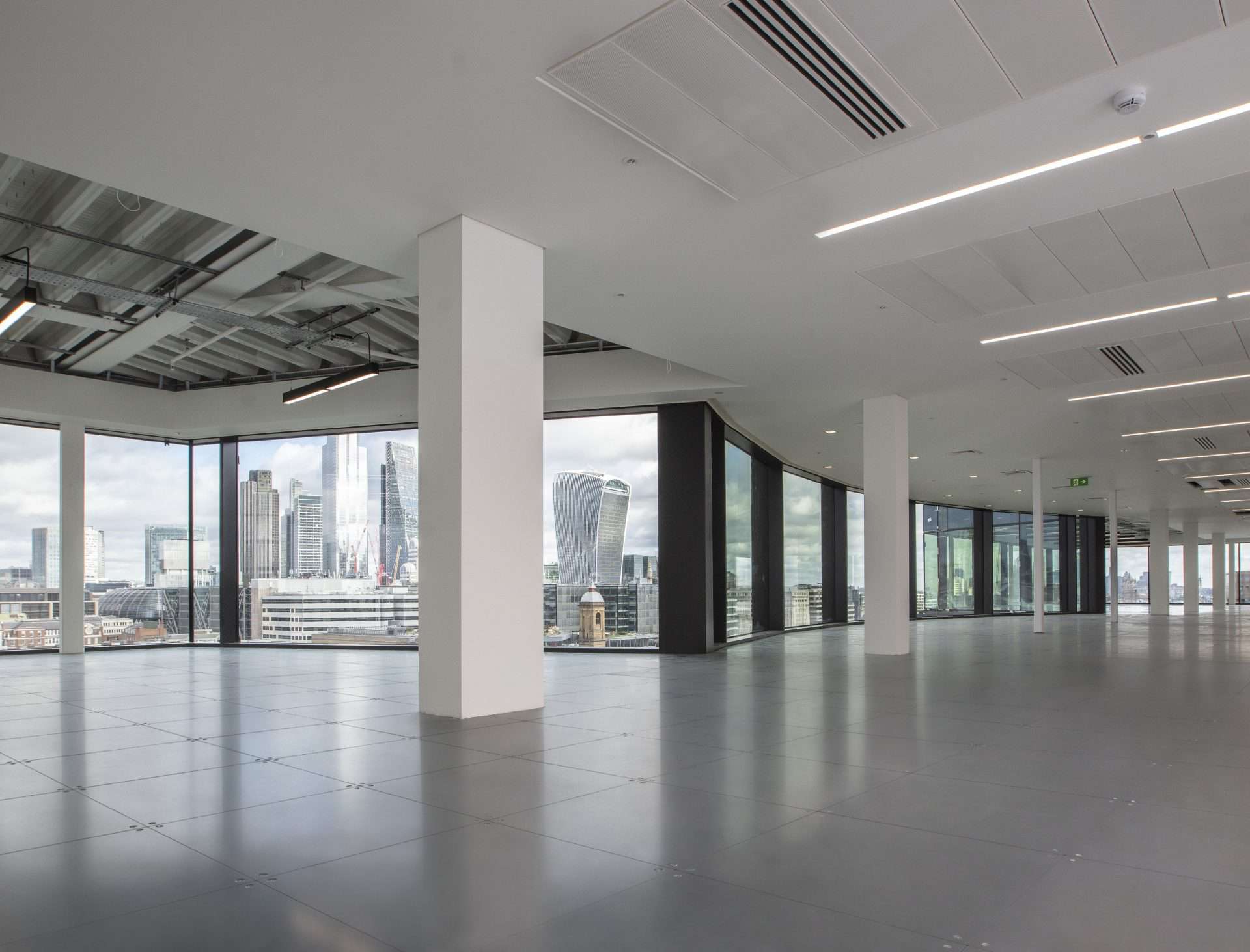From roof terraces to extensions, internal remodelling to additional storeys, landlords and developers are finding ways to make their buildings more attractive to would-be tenants. It’s a trend we started to see before the Covid pandemic, but as many people debate the return to offices, the need to create outstanding office environments has never been stronger.
More space, more yield
One of the most obvious reasons for making extensive structural alterations is to add more internal space. As well as offering the opportunity to achieve a higher yield, adding square feet helps to accommodate more flexible working patterns and future changes to workplace layouts.
At Riverside House in Southwark, we added around 10,000 sq ft of space, over multiple areas: infilling higher levels of an atrium; extending stepped terraces out; and adding a side-extension. There was also extensive internal remodelling to create an attractive new river level entrance, a double-height reception area and new cycle storage, showers and changing space on the lower ground floor.
Added complexity at Riverside House came from the building’s location – right by a busy walkway along the River Thames, with residential and commercial neighbours next door. And some of the building’s tenants remained in occupation during the works.

Above: Left – Right, before and after image of Riverside House
Respecting heritage
While changes to heritage and listed buildings are often necessary – to bring services up to current standards and to create practical spaces for modern uses – these projects require a sensitive approach. Supply chain partners are all-important on such projects. We work with people who respect the buildings and the craftspeople who have come before them, and who take pleasure in preserving the old while adding the new.
For instance, we reconfigured the Grade II listed Old Admiralty Building, built in 1788, into a modern office space fit for the 21st century. The structural work included over 1,000 substantial penetrations for new MEP services and knock-throughs between some rooms, all working safely around the constraints of asbestos. At the Grade I listed National Gallery on Trafalgar Square, our project was two-fold: creating new working space for staff in the lower levels, while painstakingly restoring a gallery above to its former glory, gold-leaf gilding and all.

Above: Images of Grade I listed National Gallery showcasing heritage features as well as office space for staff
Repurposing – and saving Carbon
Ladbroke House in Highbury, North London, was built in the 1930s and was once a radio and TV factory. It is also a much-loved local building. Finding a new use not only made sense from a sustainability perspective, it helped to preserve its character and place-making value.
Today, it is the London Screen Academy, a specialist sixth-form school offering training in film and television as well as conventional education. Though the outside of the building remains largely unchanged, inside the alterations are dramatic. Essentially, a new building has been built within the existing one. The central section of each floorplate was cut out, piles installed, and a three-storey commercial standard film production studio built.

Above: Left-Right before and after images of London Screen Academy showing structural refurbishment
Boosting wellbeing
If the pandemic has taught us anything, it is the value of wellbeing and health, both to individuals and corporations. Many planned refurbishments are recognising this, not only through the provision of space for cycles and showers, but with the addition of outdoor space on roofs, with greenery and planting to make the most of the biophilic effect.
For CenturyLink on Goswell Road in London, we created a beautiful new roof terrace as part of a project that included the Cat B refurbishment of several floors and the addition of a new entrance. CenturyLink, whose data centre was live in the building for the entire project, will be migrating staff from other properties onto the Goswell Road site. The refurbishment of 2 Gresham Street for St Martins Management Corporation in London also saw the addition of a new communal roof terrace, as well as two new high-end reception areas, structural infills to the atrium and the addition of more casual workspace on the ground floor.

Above: Left – Rooftop image at Goswell Road. Right – CGI of new communal rooftop at Gresham Street
Getting creative
It goes without saying that, with fewer people going into offices every day, these refurbishments must deliver comfort, up-to-date services and future proofed connectivity. But that isn’t enough. By looking creatively at what else can be done to differentiate a property from its neighbours, smart landlords and developers can create more of a draw for prospective tenants.

