Southside Building,
Birmingham
Project Stats
Duration
Value
Size
Sector
Commercial
Project Story
Project Brief
Formerly known as Albany House the 11-storey, 51,000 sq ft office building received a £2.5 million package of improvement. Drawing on the buildings mid-century heritage the works included comprehensive internal strip-out and refurbishment of common areas and vacant office suites, creating stylish contemporary circulation spaces.
Project Solution
The office area on the first floor has been reconfigured to provide a combination of flexible co-working space, smaller cellular offices and open-plan suites, along with a bookable meeting room and break out area.
The exterior of the building has had a partial reclad with the retail units fronting Hurst Street receiving new frontages. A coffee shop unit now links internally to the enhanced and reconfigured reception, and tenants will benefit from new bike storage and shower facilities.
Prominently positioned on Hurst Street and just a few minutes’ walk from New Street Station, the Southside Building represents the leading commercial opportunity in that part of the city for occupiers seeking smaller or co-working space within easy access of the city core.
Project Outcome
- Works completed within a fully occupied building
- Stylish contemporary circulation spaces
- Reclad to exterior building
- Competed within Covid-19 social distancing measures
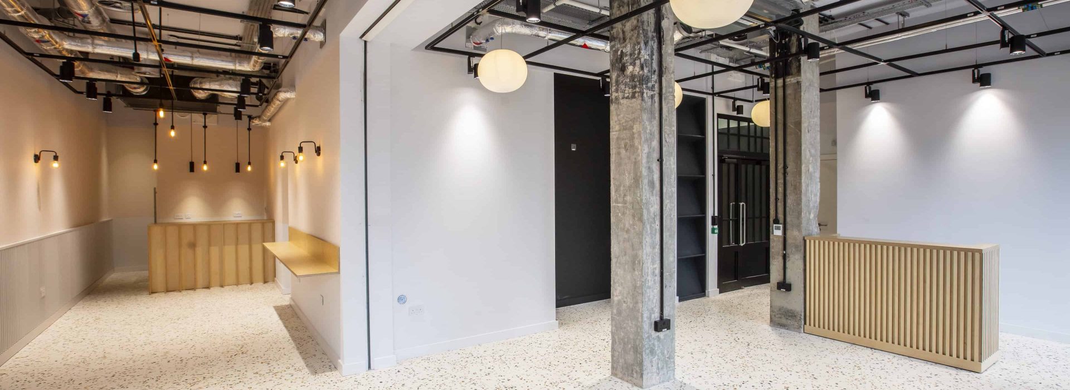
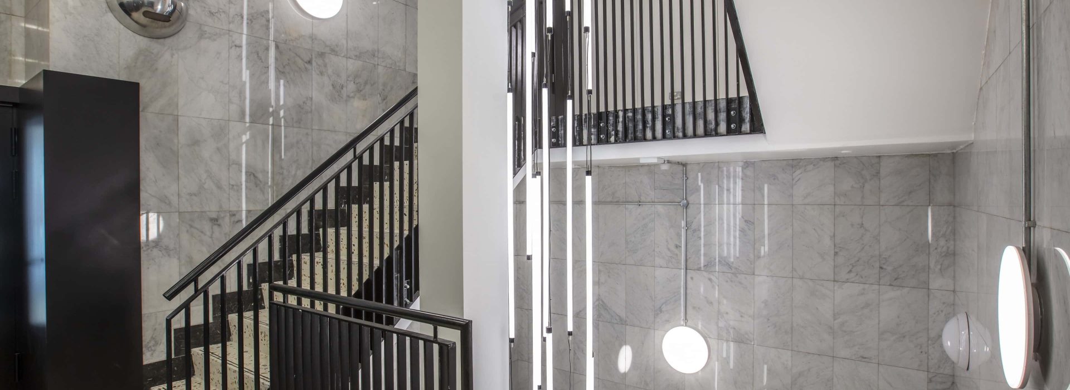
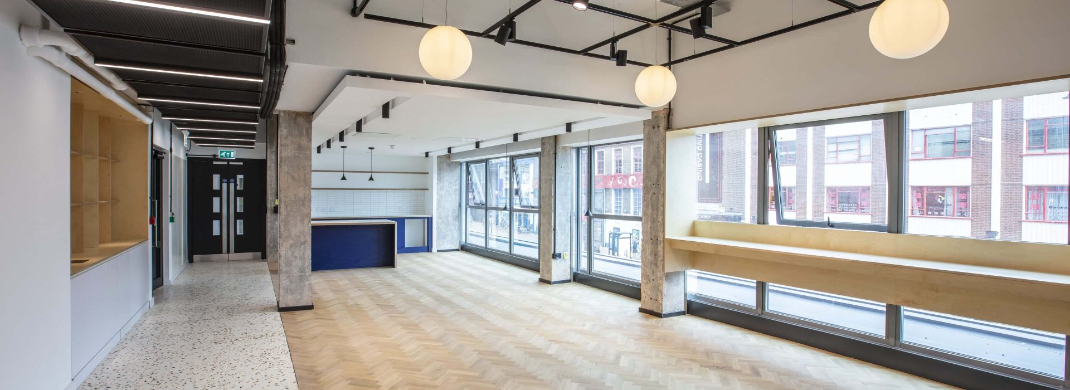
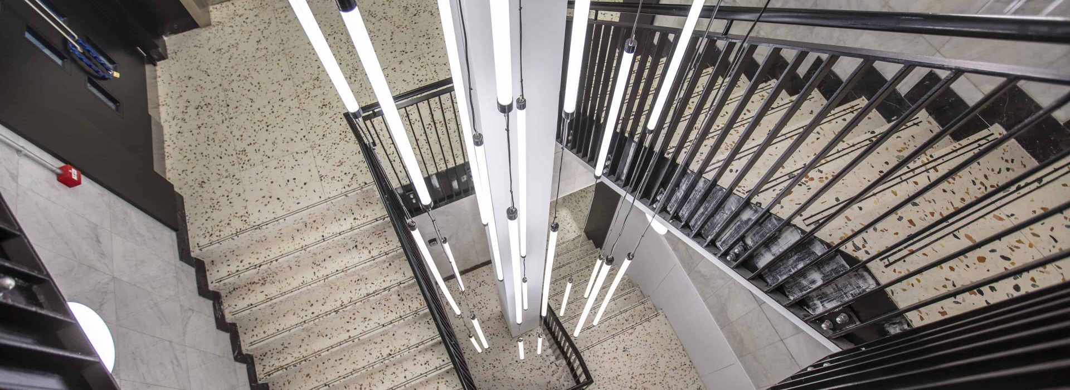
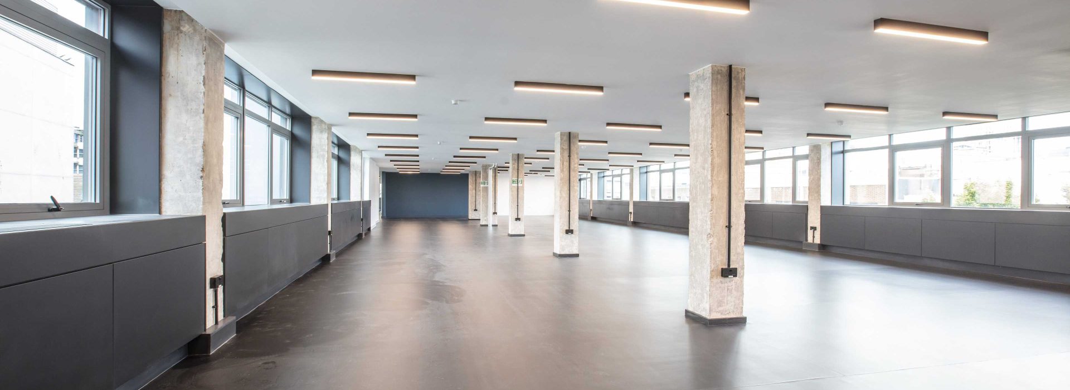
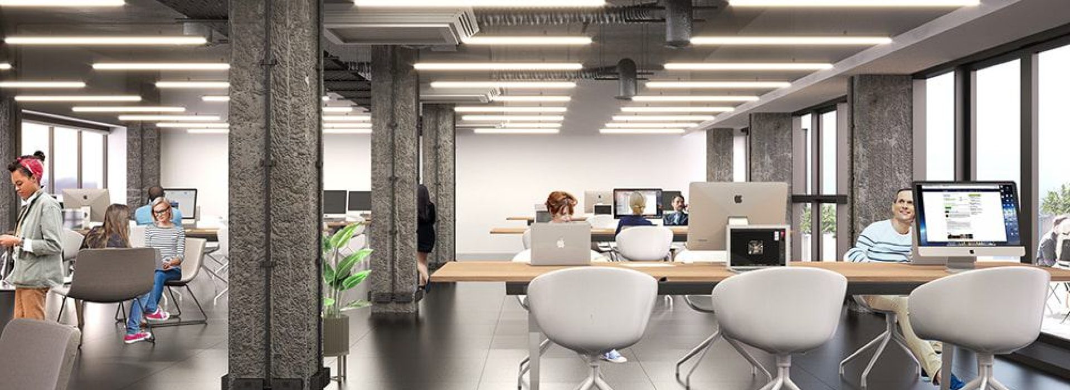
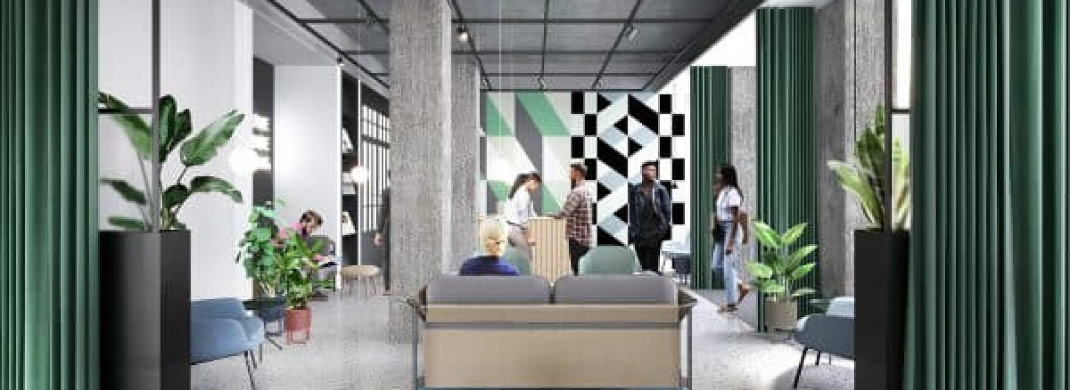
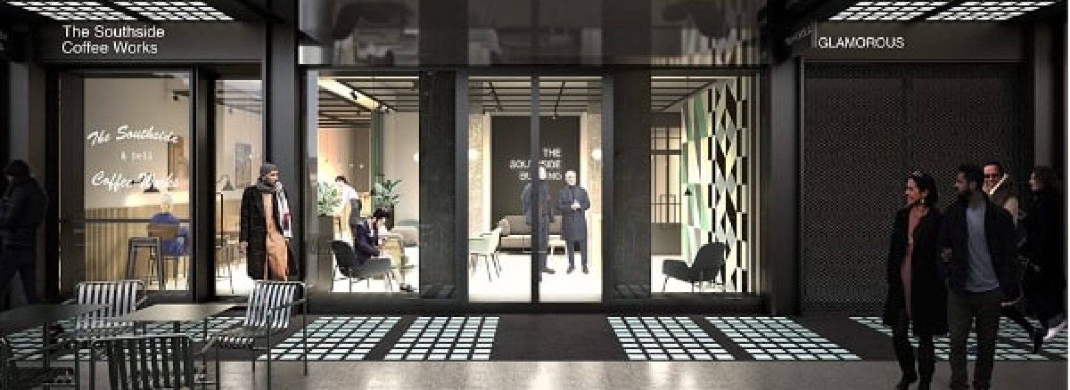
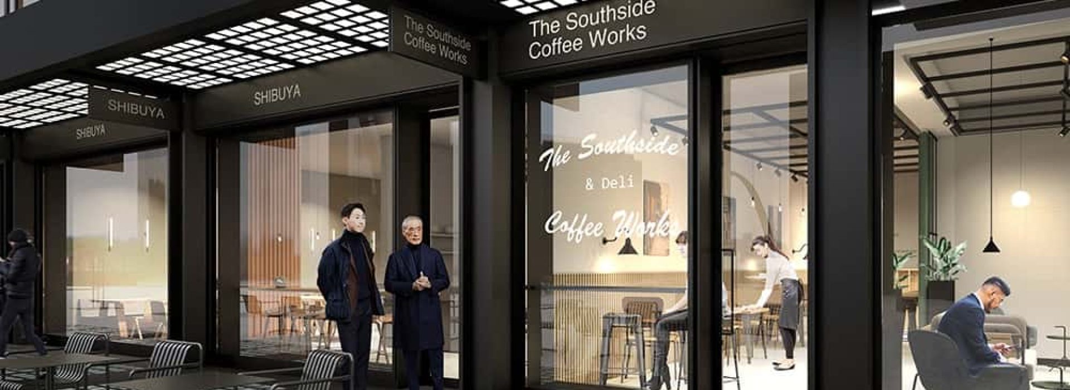
Related News
Project Team
Consultant Team
Customer: Paloma 1
Architect: Whitman Wilde
Quantity Surveyor: Quantum Consulting
Project Manager: Malcolm Hollis
M&E Engineer: Malcolm Hollis