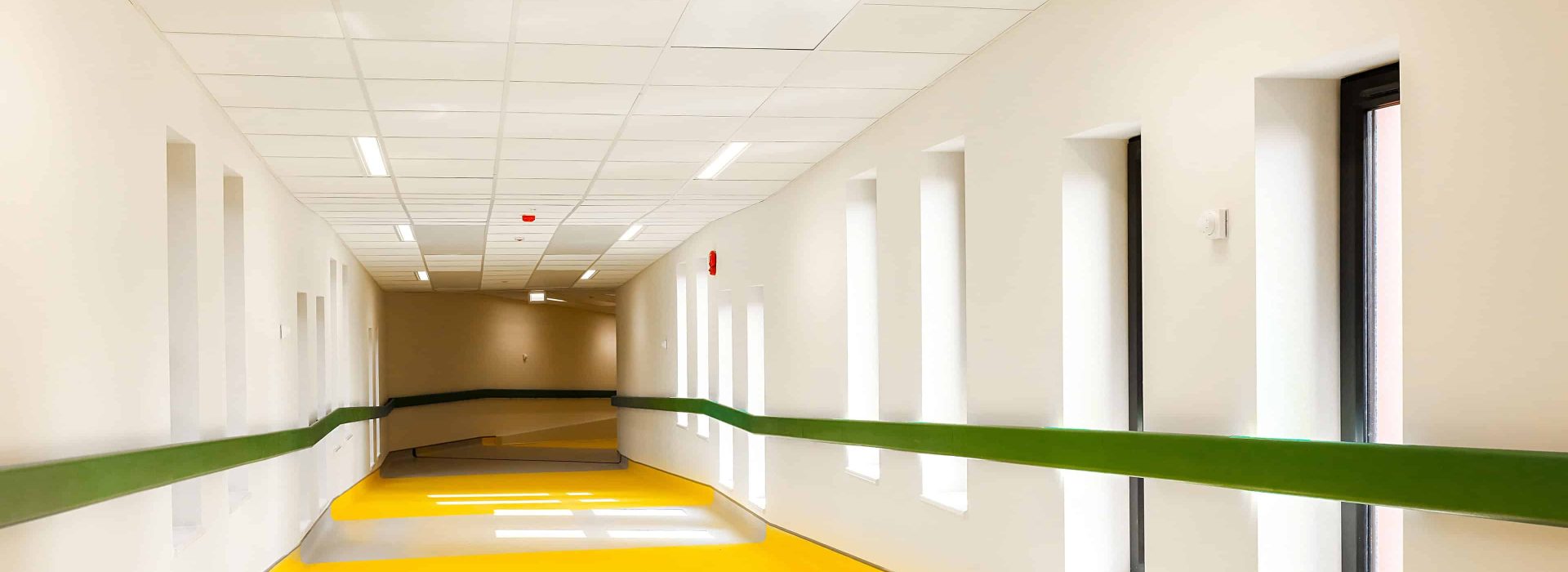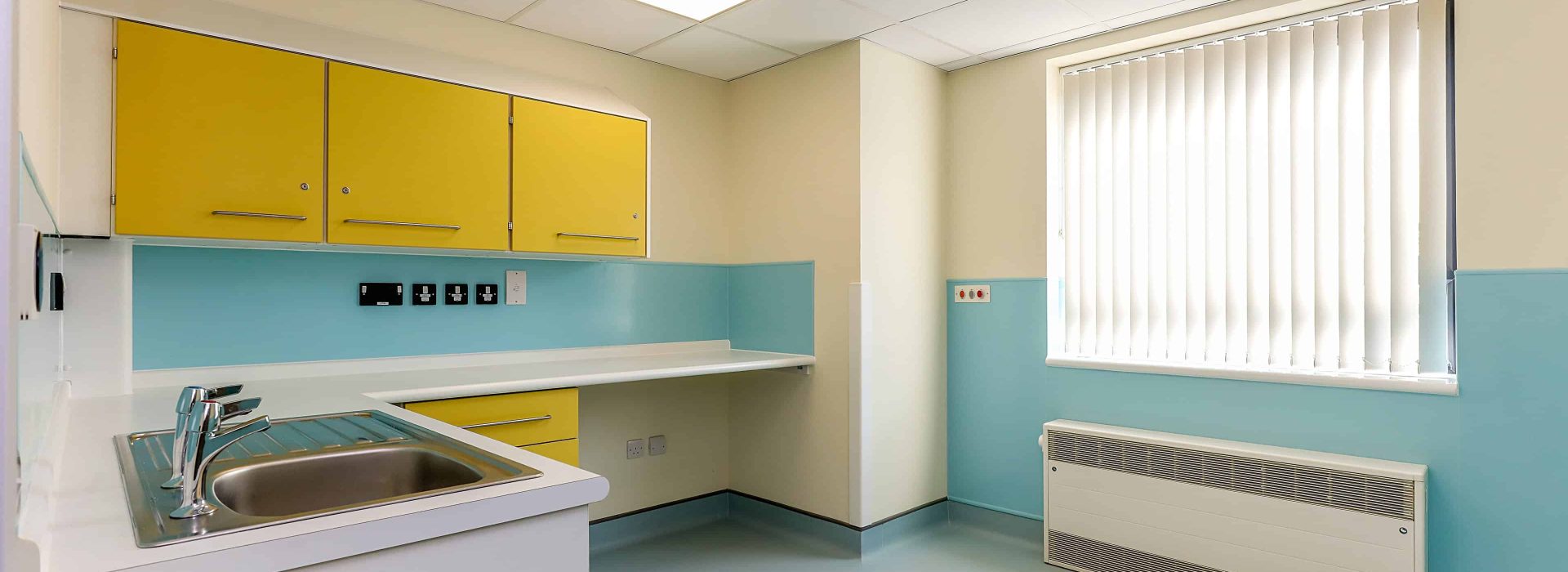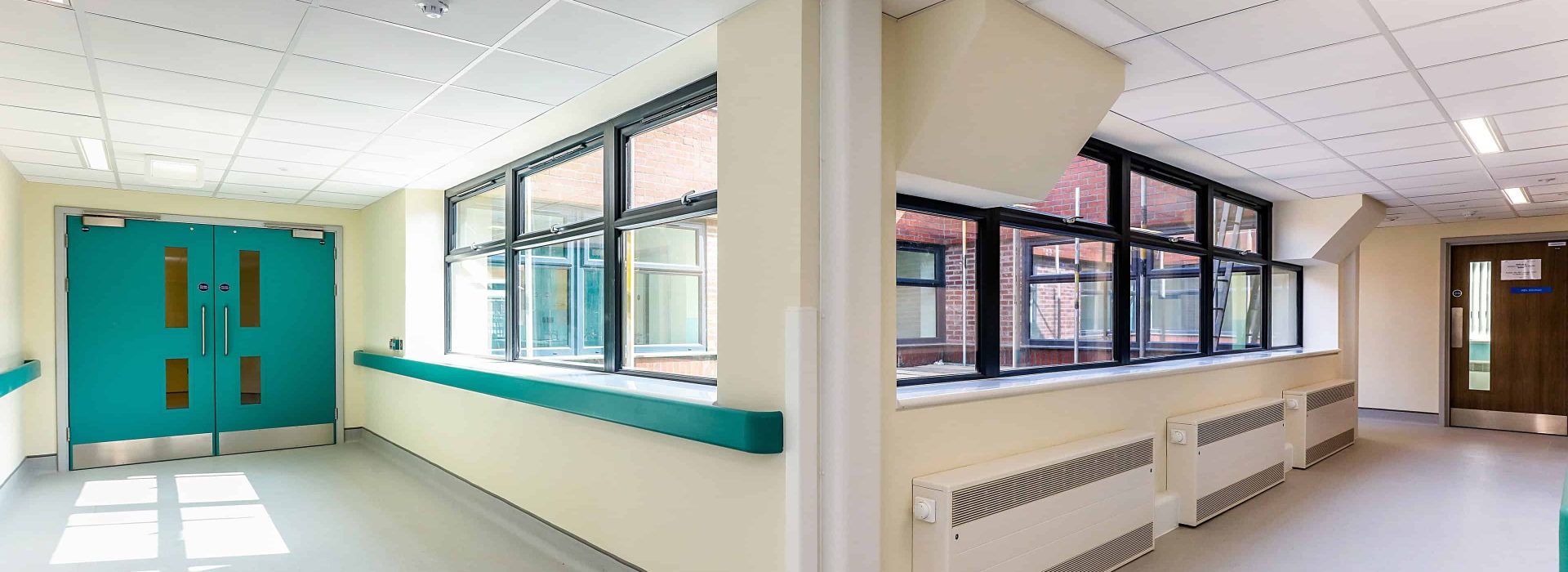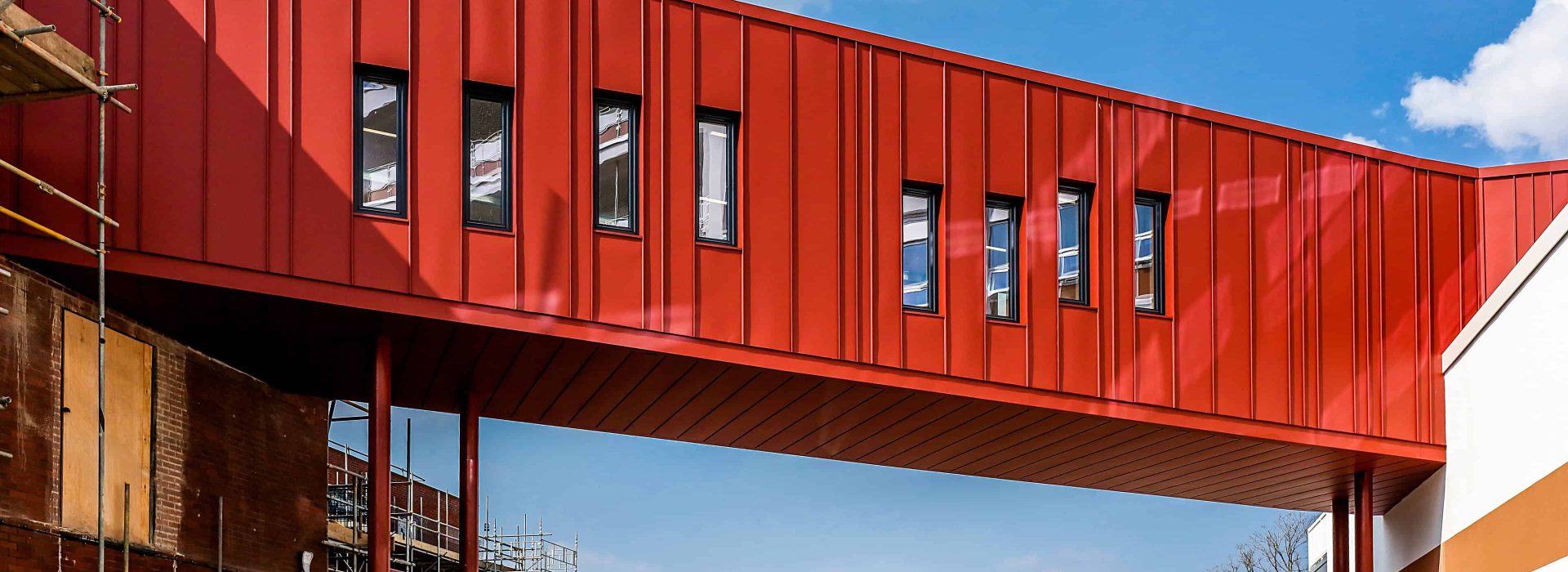Epsom & St Helier
University Hospitals NHS Trust
Project Stats
Duration
Value
Size
Sector
Health
Project Story
Project Brief
Willmott Dixon Interiors are currently delivering the remodelling & fitout of an NHS rehabilitation centre in Surrey for Epsom and St Helier University Hospitals NHS Trust as part of the Procurement Hub Framework.
Project Solution
The works comprise of alterations to the internal fabric to create new wards and clinical facilities and a new 3 storey extension to the west of the existing Langley Wing building for a new adult and paediatric physiotherapy department, new larger reception, waiting area and toilets. As part of the project, we have completed a pedestrian Link Bridge on the 2nd floor of the Langley Building. This allows patients to be transferred internally from the main hospital A&E department to Langley Wing instead of externally having to cross the road prior to bridge installation. Due to the sheer size of the link bridge modular unit and considerations and impact of delivering to site, the link bridge frame was constructed onsite. This allowed the main shuttle bus between Epsom and St. Helier Hospital to remain operational throughout service and minimise the impact on the road through the hospital. This also eliminated the need for large load escorts and impact of the surrounding residential streets to accommodate a large load. The currently unoccupied Britten Ward will be overhauled to create 18 new beds for a new stroke ward.
Project Outcome
- Operating within a live environment
- Sectional completion
- Covid-19 measures in place to protect patients receiving treatment




Related News
Project Team
Consultant Team
Architect: Murphy Phillipps Associates
Project Manager: Artelia UK
Cost Consultant: Artelia UK
Services Engineer: RSP Consulting Engineers

