St Martins Property,
Two Gresham Street
Project Stats
Duration
Value
Size
Sector
Commercial
Project Story
Project Brief
Willmott Dixon Interiors transformed 185,000 sq ft of commercial space at Two Gresham Street in the heart of the City of London.
We were appointed to deliver the refurbishment to provide a modern office space that is adaptable for the evolving purpose of the office. Throughout the delivery, we worked to ensure we created a highly modern working space that meets the requirements of 21st Century working and also for London’s need to have the best office space in Europe.
Project Solution
This included the delivery of a full Cat A office refurbishment to create a modern working environment within the prominent corner building situated at the junction of St Martins Le Grand, Gresham Street and Foster Lane, opposite Goldsmiths Hall. A key feature now includes extensively remodelled entrances at Gresham Street and St Martin’s Le Grand, while the scope also created a ground floor café and break out area with a central atrium adding natural light.
Working with the architects Buckley Gray Yeoman, Willmott Dixon Interiors also updated the M&E, made structural alterations to core configurations and added nine new 26 person passenger lifts and a ‘best in class’ communal terrace space and private roof top garden of over 5,000 sq ft offering panoramic views of St Paul’s Cathedral. To accommodate London’s growing number of cyclists, and making it a cycle friendly destination, there is also a new cycle ramp, 280 bicycle spaces, lockers and shower facilities.
Project Outcome
- Remodelled double height entrance on Gresham Street and second entrance on St Martin’s Le Grand
- Installation of 18,000m2 of marble and 9 new lifts including 4 scenic lifts
- Best in class communal terrace and private roof top garden of over 5,000 sq ft of additional space
- Atrium infill
- New cycle ramp and 280 cycle racks
- Achieved Wired Certified Platinum allowing for future proofing
- BREEAM Excellent
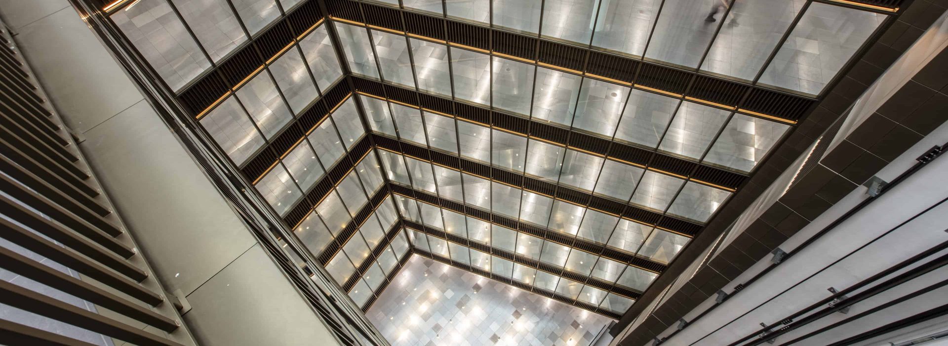
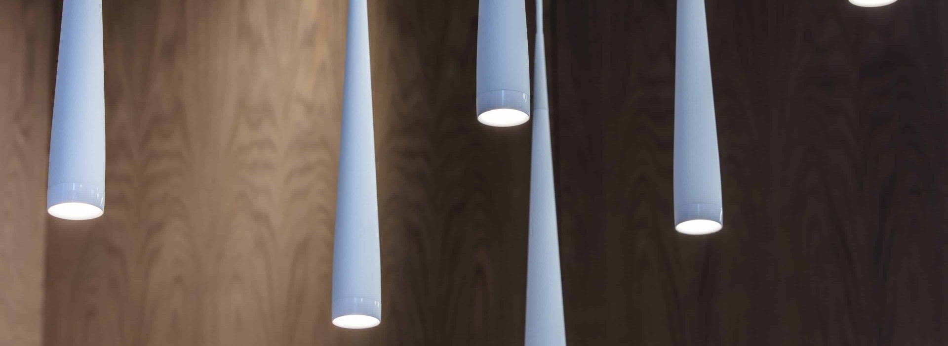
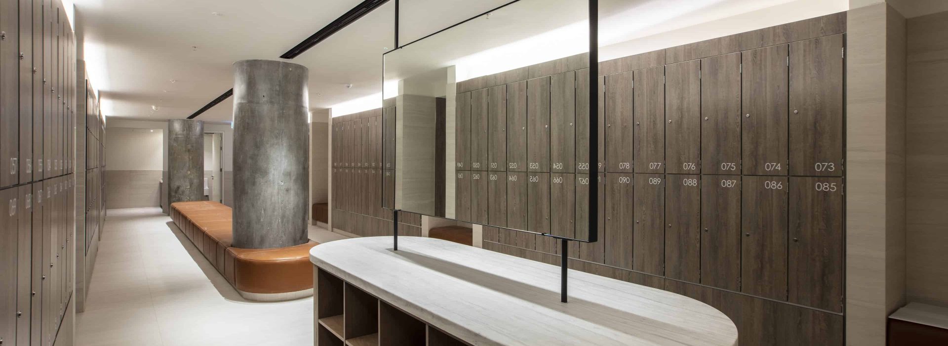
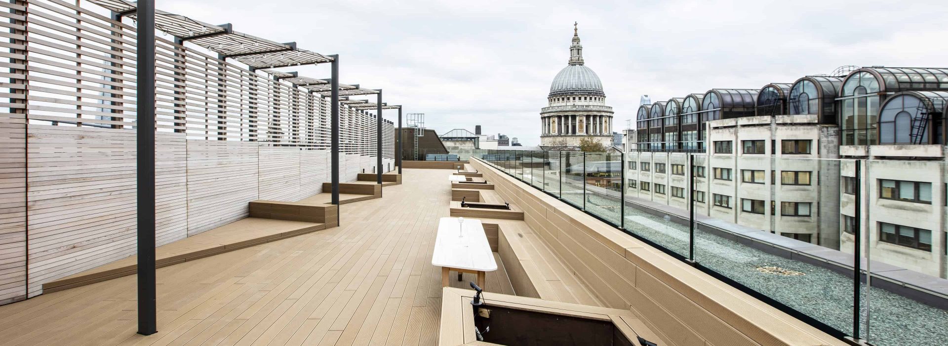
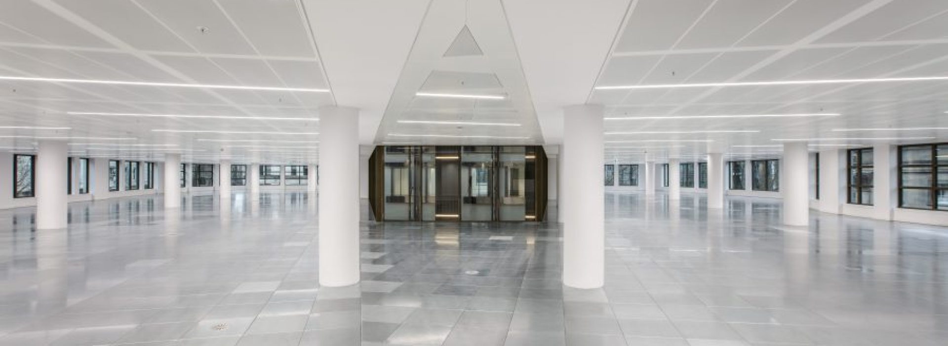
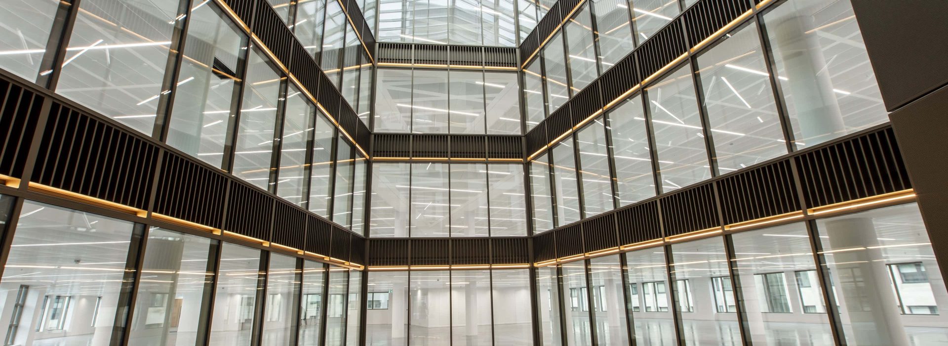
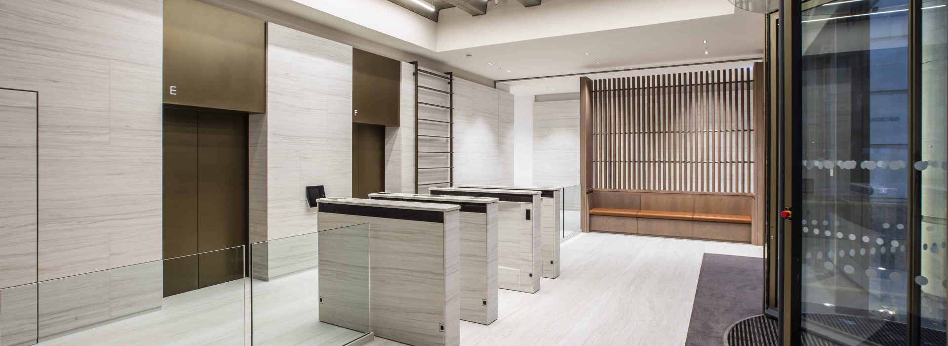
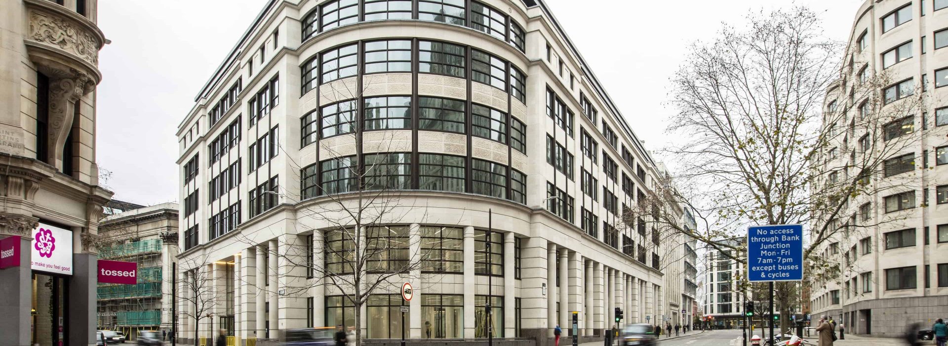
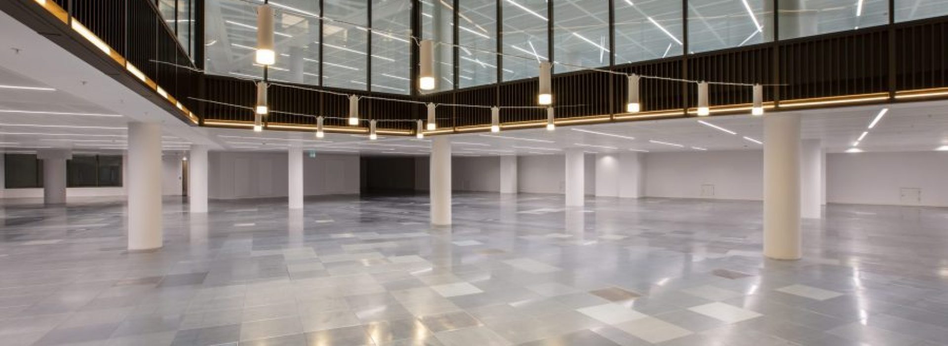
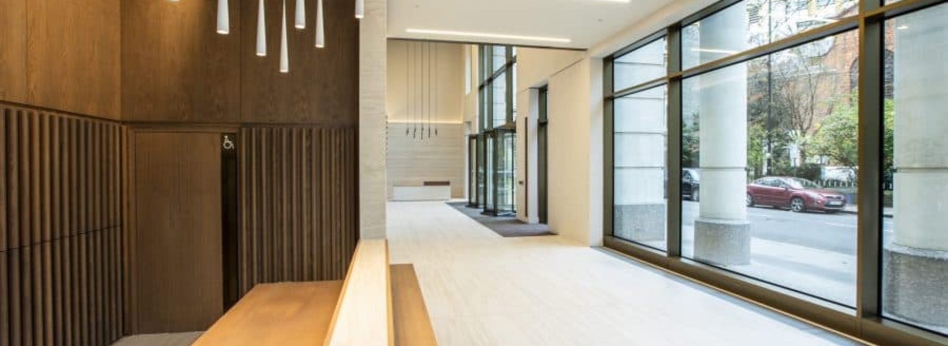
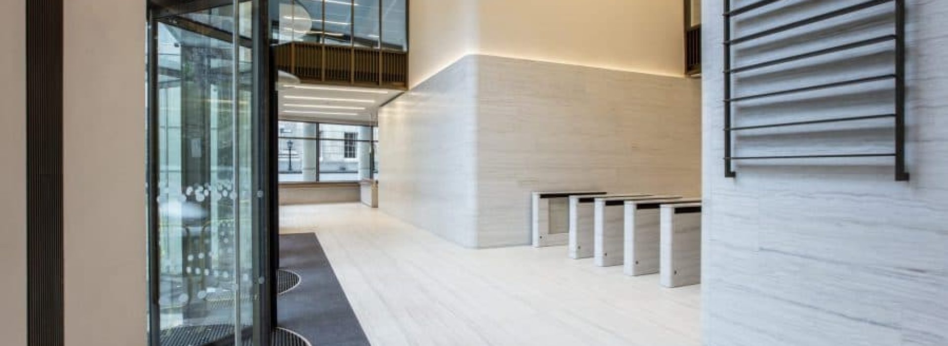
Related News
Video Stories
Project Team
Consultant Team
Project Manager: Rougemont Property Consultants Ltd
Quantity Surveyor: Gardiner & Theobald
Structural Engineer: Heyne Tillett Steel
Fire Consultant: Cundall
Architect: 5plus Architects
Principal Designer: Bureau Veritas