London Screen Academy
Islington, London
Project Stats
Duration
Value
Size
Sector
Digital Construction, Education
Project Story
Project Brief
Willmott Dixon Interiors delivered a combined refurbishment with new build elements to create the new Headquarters of the London Screen Academy.
Project Solution
Originally a “U” shape building, a new infill has been constructed to create film and TV studios within the new space with an amenities area at roof level. Approximately 87,000 square feet of space has been created with new state of the art technology provided in the studios. Heavy infrastructure was carried out in connection with this. Other teaching and administration space has been housed within the existing footprint of the building. In addition, a new substation has been built. There is an overall balance of scope of works between structural and fit out.
Sustainable technologies were also embedded, we used the BREEAM ‘Non-Domestic Refurbishment and Fit-Out 2014’ standard, and the project was delivered to BREEAM Very Good level.
A key aspect was a heating system that makes use of passive heat recovery, using outdoor air to cool the building where possible. Further low carbon technologies include 100% LED lighting throughout the building, with additional daylight dimming functionality and presence detection. Extensive electricity, water and gas metering was installed and is monitored by the Building Management System (BMS) so that data can be analysed to further optimise energy usage.
The building’s roof has a green area to enhance biodiversity, solar PV panels to generate renewable electricity and export back to the national grid, achieving cost savings, improving occupancy wellbeing and retaining the building’s existing character.
The project was shortlisted for awards at Construction News Awards 2020 and Building Awards 2020.
Project Outcome
- New building for specialist film school for 16-18 year olds
- State of the art studios incorporating the latest technology
- Stunning roof terrace created with cinema facilities
- BIM Level 2 was implemented to support the construction, operation and maintenance stages
- Use of digital construction provided transparency for the entire project team
- Achieved BREEAM ‘Non-Domestic Refurbishment and Fit-Out 2014’ standard
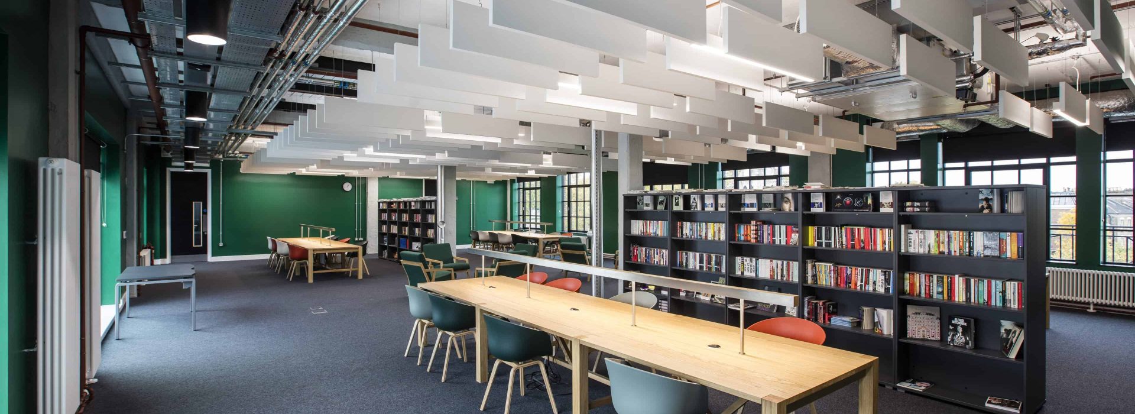
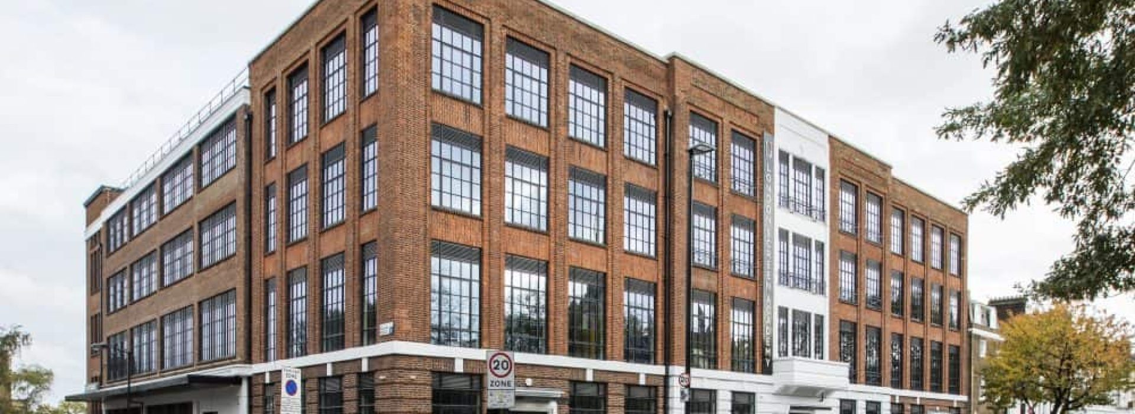
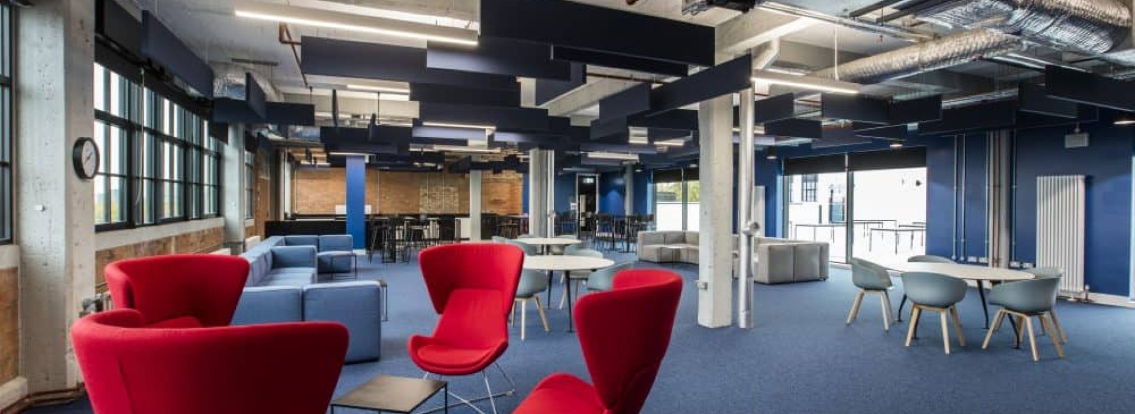
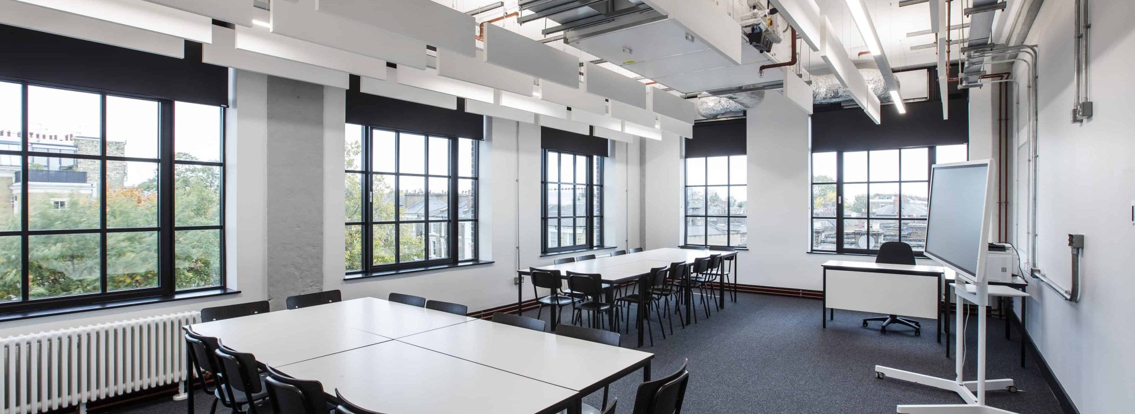
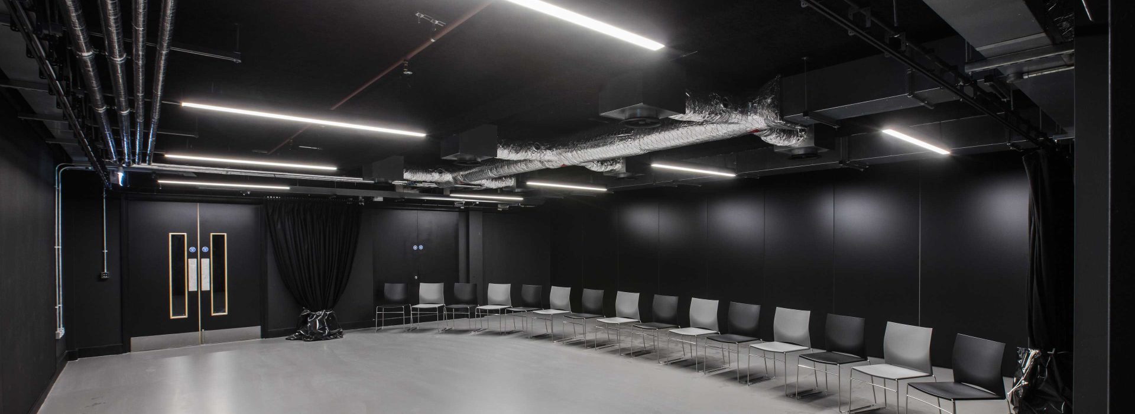
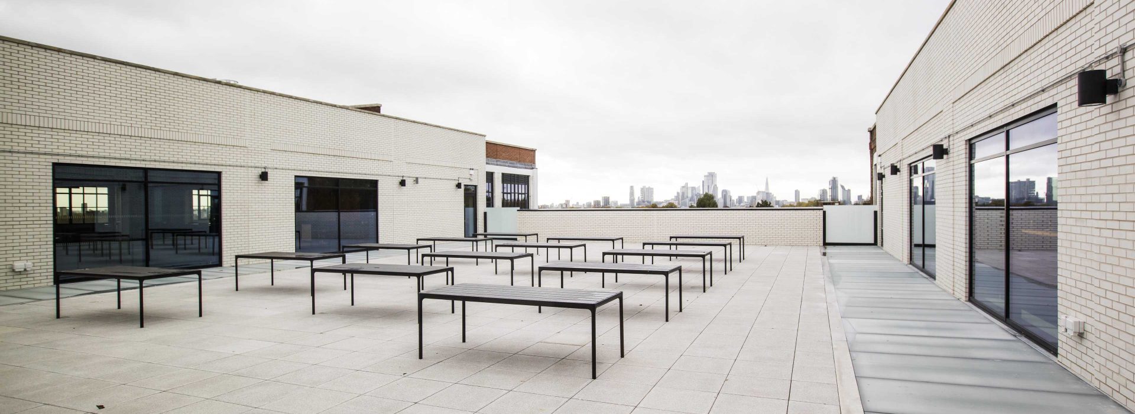
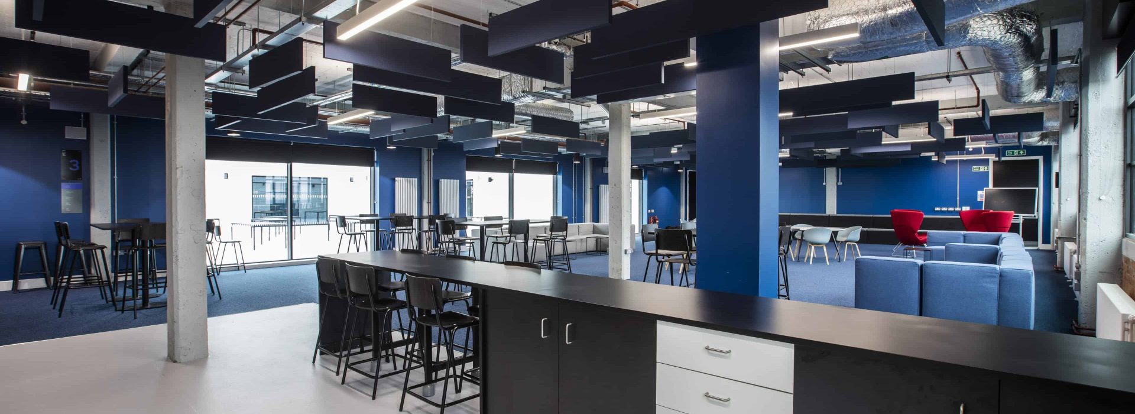
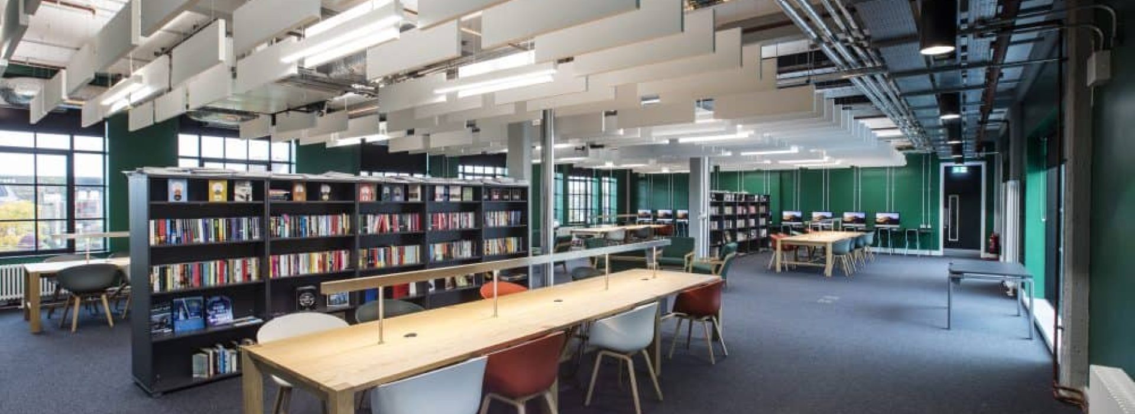
Related News
Project Team
Consultant Team
Architect: Robothams
Principal Designer: Projex
Quantity Surveyor: AA Projects
Services Engineer: Cundalls