Harlow
College
Project Stats
Duration
Value
Size
Sector
Education
Project Story
Project Brief
Willmott Dixon Interiors were appointed to transform Blocks A,K & N for Harlow College, through the Scape framework.
Project Solution
Our works included soft strip out and changing floor layouts to all buildings, Mechanical and Electrical works to suit new layouts, provision of new fire alarm systems, flooring and decorations. To create additional floor space a new mezzanine was created with profiled steel decking on a steel frame with additional concrete foundation pads.
The refurbishment and conversion of the buildings provides support for the new T-Level courses the College which forms part of the curriculum.
Project Outcome
- Modern space provided to support new T-Level courses
- Work delivered with undisturbed delivery of ongoing courses
- Specialist facility for nursing courses provided
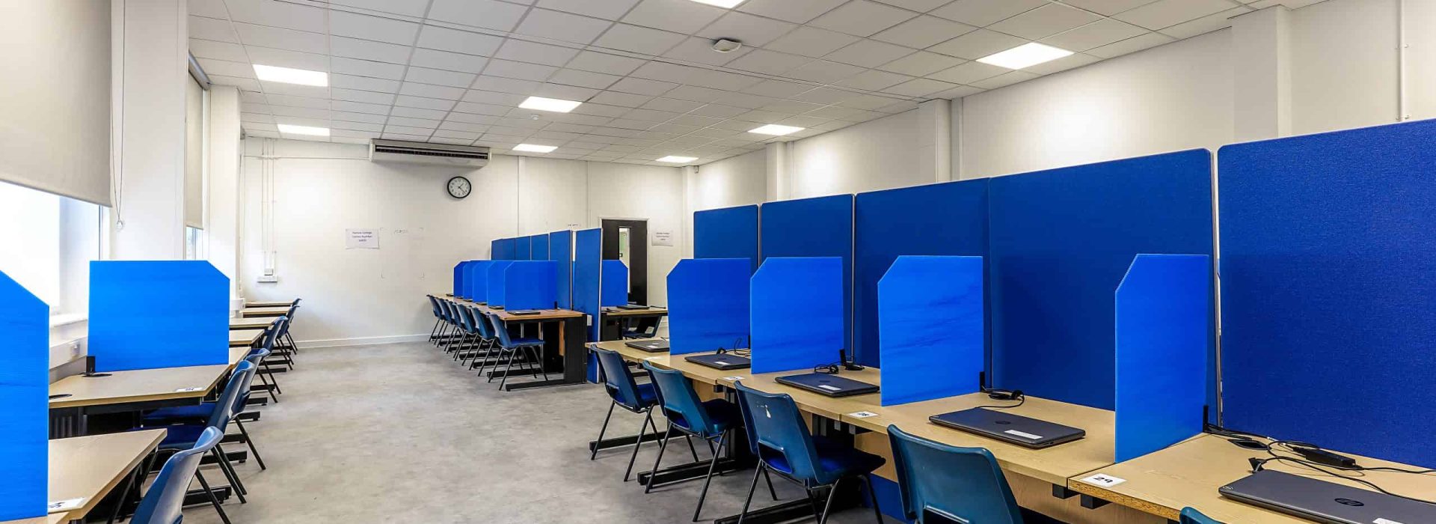
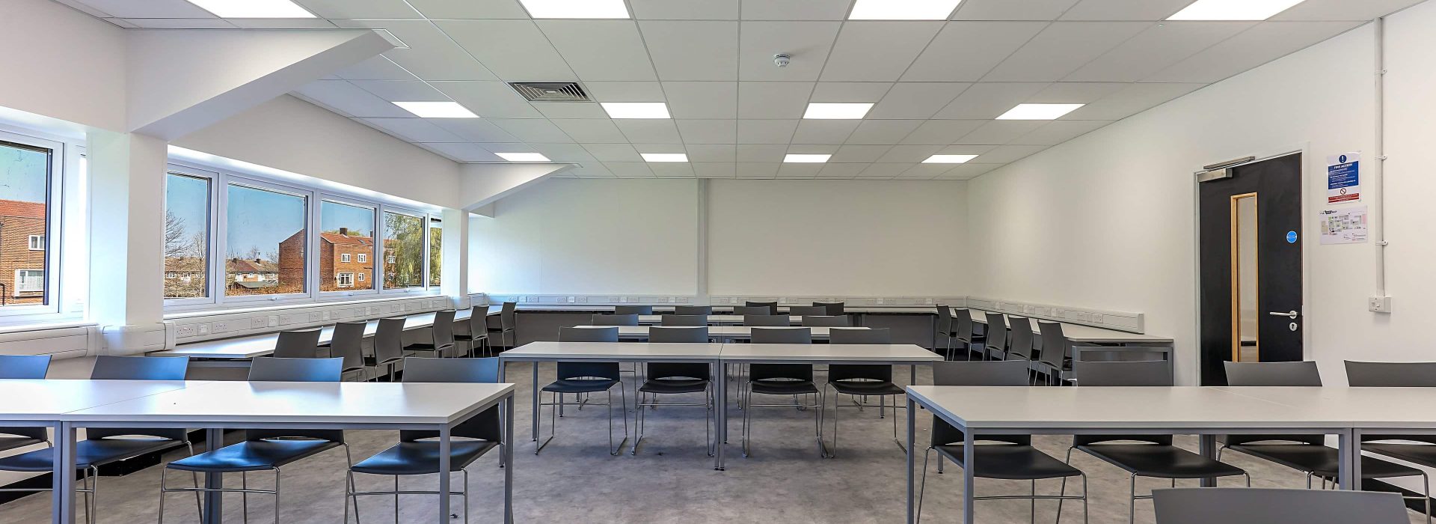
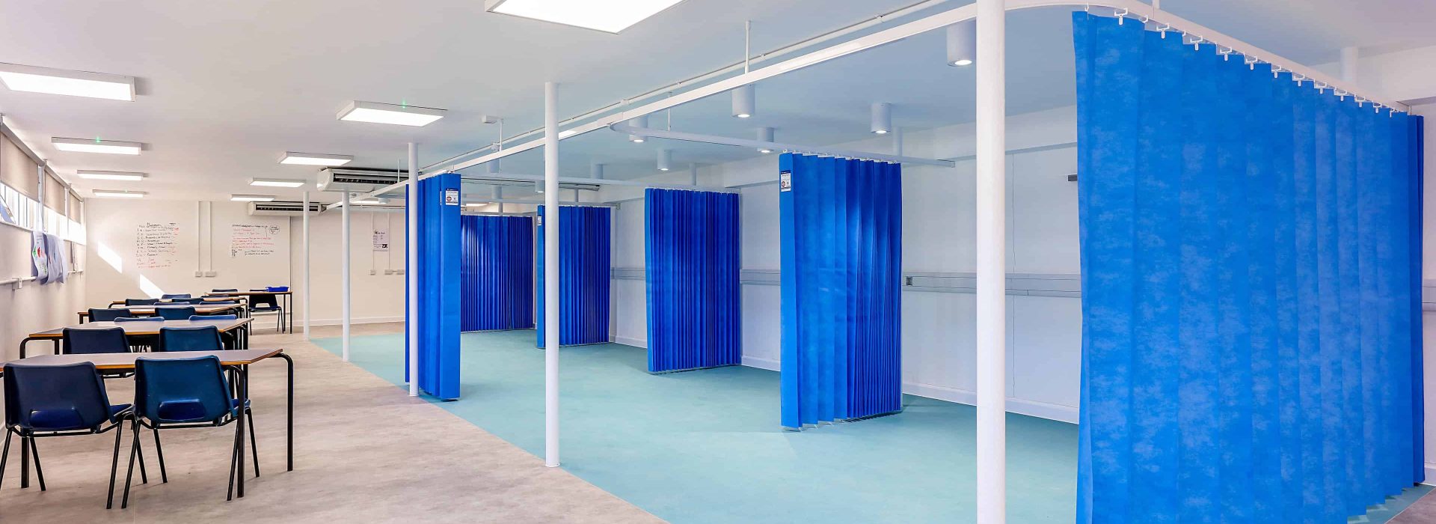
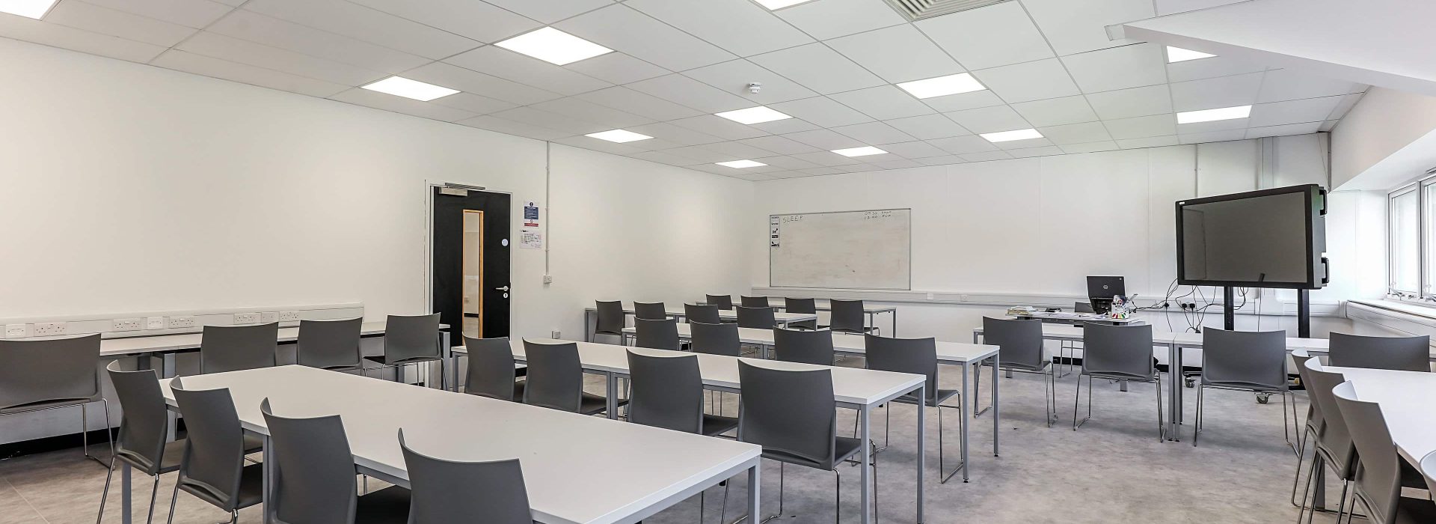
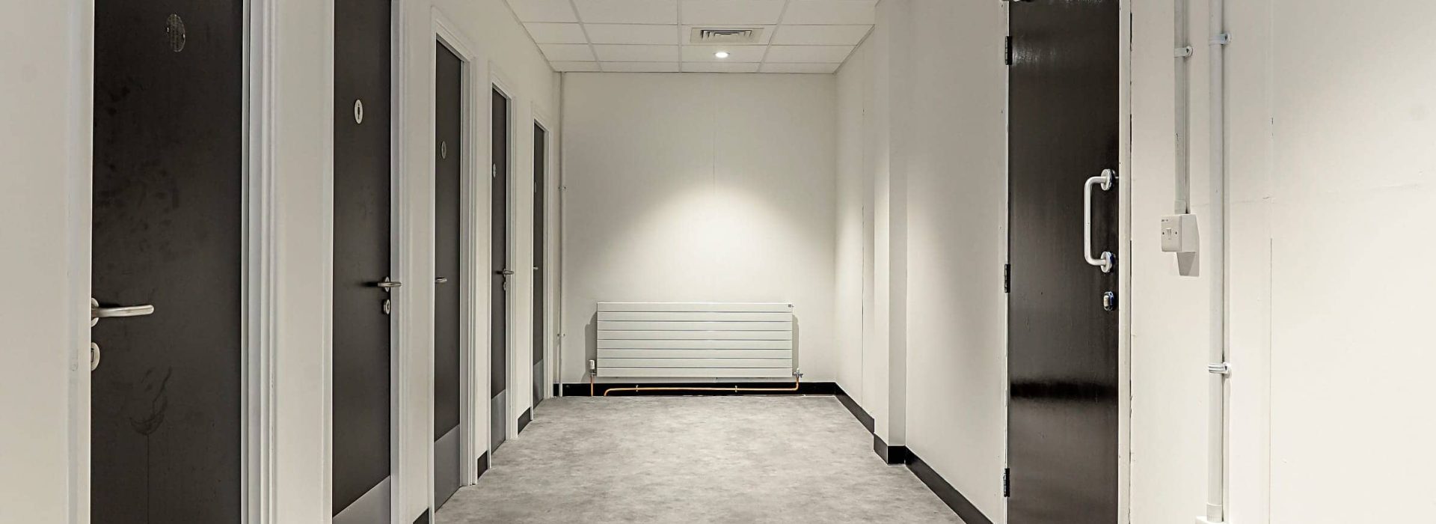
Related News
Project Team
Consultant Team
Architect: KJC Architects
Project Manager: Synergy Construction & Property Consultants
Principal Designer: Orsa Projects Limited
Structural Engineer: QED Structures

