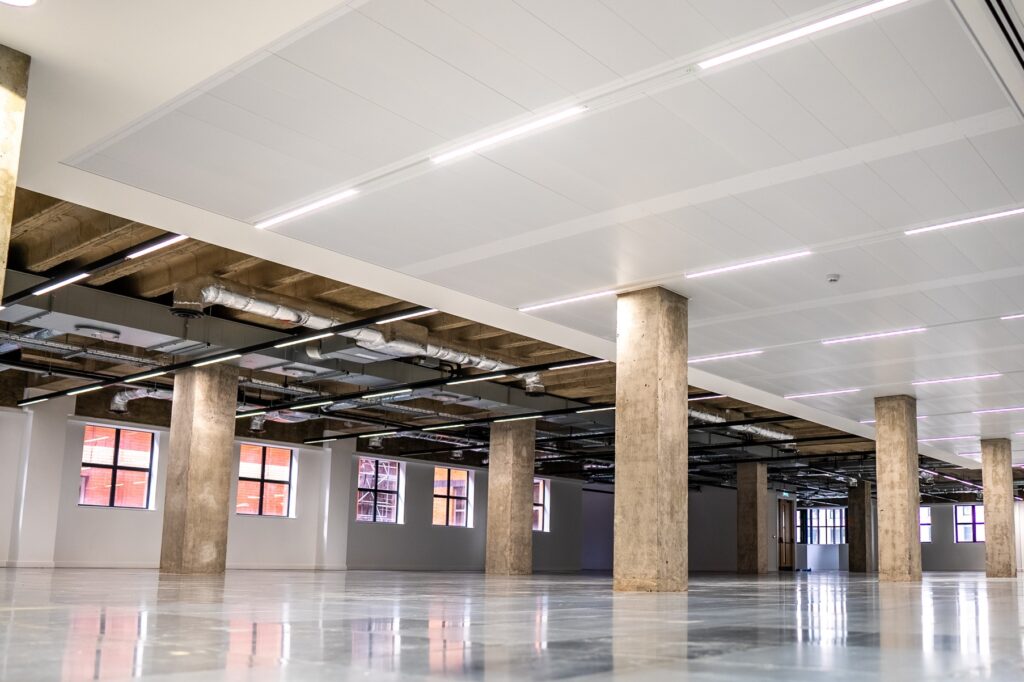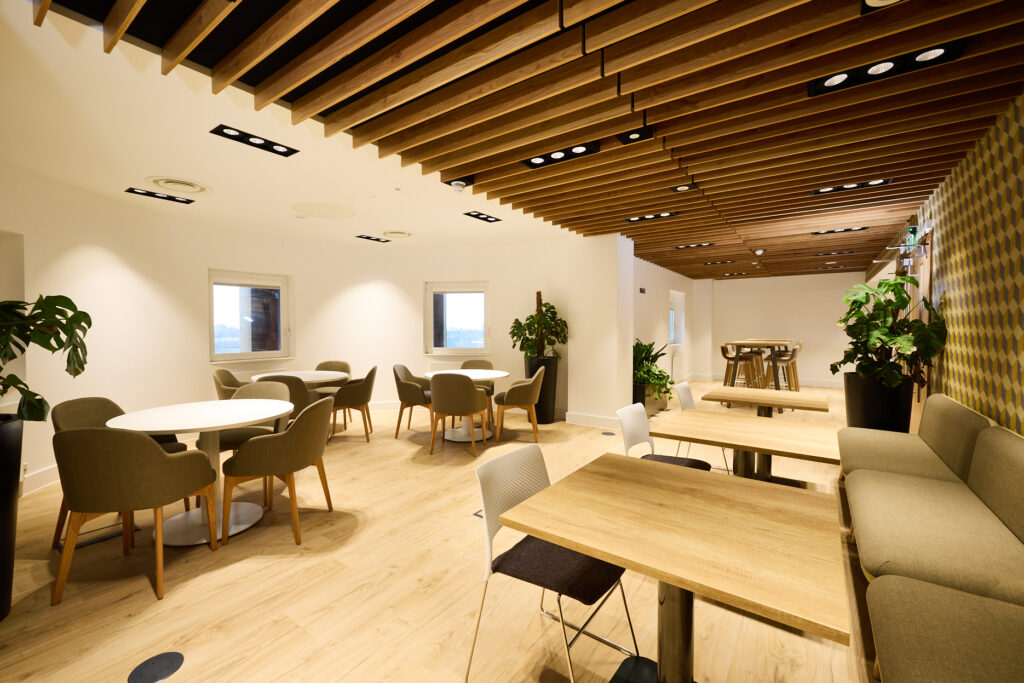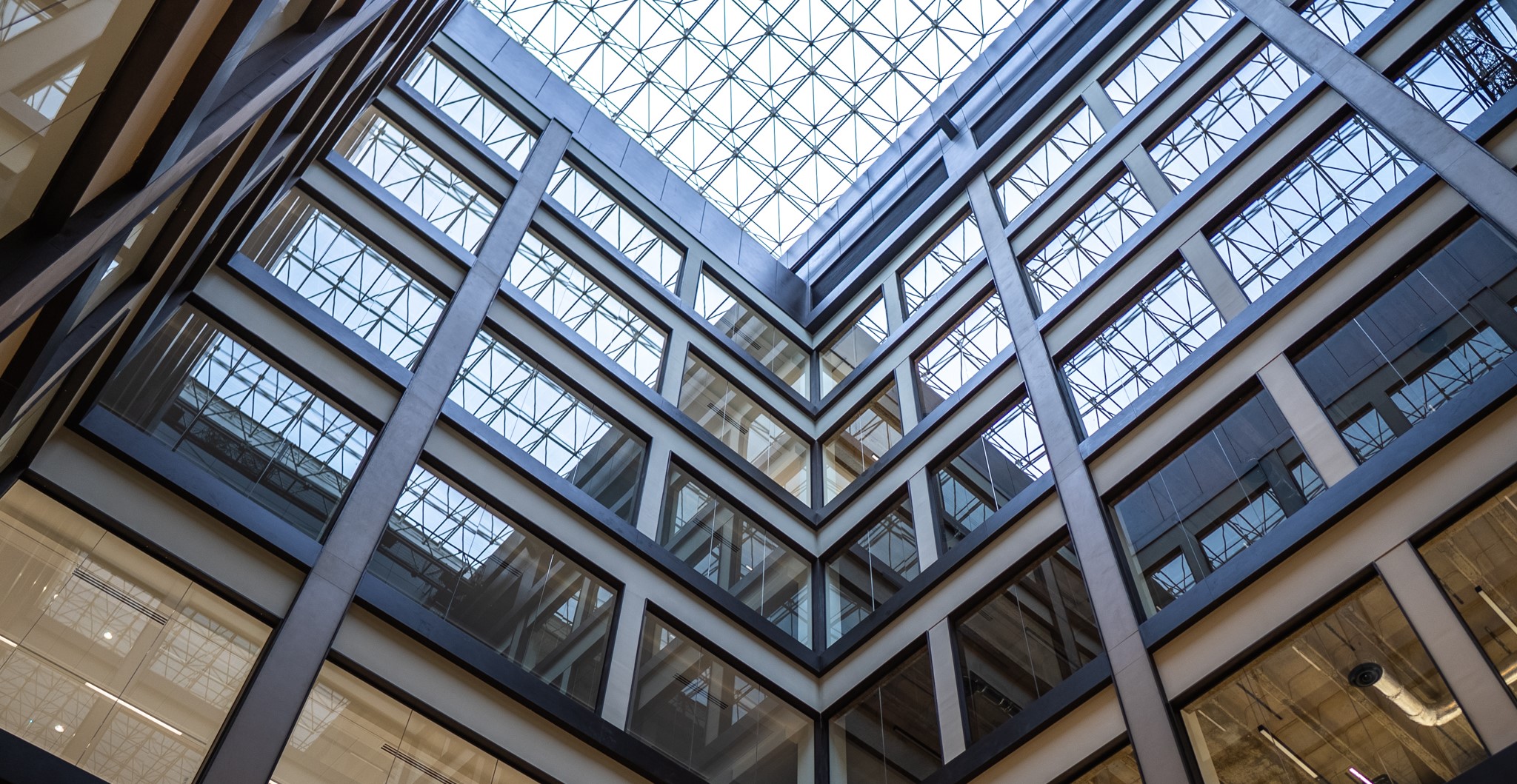A well-executed Office Fit Out does more than improve how a space looks – it shapes how a business operates day to day. From supporting staff wellbeing to enabling efficient workflows, every detail plays a part. Whether you’re moving into a new office or reconfiguring your current space, knowing what to expect from the fit-out process can help ensure a smooth and successful transformation.
Office Fit-Out: Explained
An office fit-out is the process of transforming an empty or outdated space into a functional, aesthetically pleasing, and productive working environment. It involves everything from the initial layout planning and interior design to the installation of essential infrastructure such as lighting, data cabling, and furniture.
Unlike simple office refurbishment, which may focus on cosmetic updates like painting or replacing flooring, a full fit-out can involve structural changes, electrical and mechanical systems, and tailored solutions to support your business operations.
There are two main categories of office fit-out:
Cat A Office Fit-Out
This refers to the basic fit-out of a commercial space, which usually includes:
- Suspended ceilings and raised floors
- Basic lighting and HVAC (heating, ventilation, and air conditioning) systems
- Fire detection and protection systems
- Basic finishes to walls, floors, and ceilings
A Cat A fit-out provides a blank canvas that allows for further customisation of the space to suit the user’s needs.

Cat B Office Fit-Out
This includes everything required to make the space work for a team, such as:
- Internal partitions and meeting rooms
- Flooring & wall finishes and branding
- Bespoke joinery and reception areas
- Breakout spaces and kitchens
- Furniture, fixtures, and fittings
- IT, AV, and security systems
The goal of a Cat B fit-out is to align the physical office space with the business’s brand identity, employee needs, and functional requirements.
How an Office Fit-Out Can Transform Your Organisation
The office environment plays a critical role in attracting talent, fostering collaboration, and enhancing productivity. A well-executed fit-out can:
- Improve space utilisation and workflow
- Enhance employee well-being and satisfaction
- Reflect your brand identity to clients and visitors
- Support hybrid working and future growth
- Ensure compliance with current regulations and sustainability standards
Whether you’re moving into a new building or reimagining your existing office, a tailored fit-out will ensure your space doesn’t just look great, but also works hard for your business.
Office Fit-Out for the Department of Health
Willmott Dixon Interiors completed a Cat B office fit-out for the Department of Health at Quarry House, Level 8.
The project focused on modernising a large, single-level floor plate to create a more dynamic and efficient working environment. Designed by our in-house interior design team, the space now accommodates around 130 staff and includes approximately 120 desks in a mix of fixed and hot-desking arrangements, along with fully self-contained ancillary and support facilities.
The new layout introduced open collaboration zones, fluid circulation, and a more seamless transition between work, meeting, and breakout areas. Higher ceilings and brighter colours helped create a lighter, more uplifting environment, contributing to staff wellbeing. The project also earned a perfect 45/45 score on the Considerate Constructors Scheme (CCS) report, reflecting the quality and care put into the delivery

What is the Fit-Out Process?
A comprehensive office fit-out service should be built around your business. Here’s how we take your vision from initial idea to a fully operational workspace:
1. Consultation
Every successful office fit-out begins with a deep understanding of your organisation.
We collaborate with you to learn about your business goals, workplace challenges, brand identity, and vision for the future. This allows us to tailor our approach and ensure your new workspace aligns perfectly with your operational needs and company culture.
2. Planning
We develop a clear and detailed project plan that maps out every phase of the fit-out journey. This includes timelines, milestones, site access planning, health and safety strategies, and stakeholder coordination. Our planning ensures the project remains on track, minimises disruption, and achieves efficient delivery.
3. Design
Our in-house design team will bring your workspace vision to life. Our design approach combines functionality with aesthetic appeal, creating environments that inspire productivity, support collaboration, and reflect your brand values. We provide space planning, mood boards, 3D visualisations, and full design packs.
4. Procurement
From the earliest stages, we track long-lead procurement items – such as specialist fixtures, fittings, and furniture – to ensure their timely arrival on site. Every element is fully integrated into the construction programme, helping to avoid costly delays and maintain overall momentum.
5. Coordination with Direct Vendors
Many clients have existing IT, AV, security, or furniture vendors. We seamlessly manage the integration of these direct trades into the overall project. Our team ensures all third-party providers are coordinated with our schedule, briefed thoroughly, and aligned with key programme milestones.
6. Commercial Management
Our commercial team takes responsibility for the financial and contractual integrity of the project. We manage budgets, monitor spend, and track progress against commercial KPIs. We also ensure full legal and regulatory compliance while identifying value engineering opportunities to optimise outcomes.
7. Fit-Out
This is where your workspace truly begins to take shape. Our skilled delivery team, supported by a trusted supply chain, handles the complete fit-out process – from partitioning and flooring to mechanical & electrical works, furniture installation, and final finishes. With honest and accurate reporting, we keep all stakeholders informed about progress, challenges, and risk mitigation strategies.
8. Pre-Completion Training
Before the handover, we ensure your team is ready to move in. We provide full training on the operation of new systems, including the HVAC, lighting controls, and AV equipment, to make the transition into the new space as smooth as possible.
9. Handover
Your new office is handed over ready for immediate use, with all systems tested, certified, and fully operational. We walk you through the space, share documentation, and ensure you’re 100% satisfied with the result.
10. Post-completion Support & Defect Period
Our commitment doesn’t end at handover. We provide a 12-month defect liability period supported by our responsive post-completion team. Whether it’s resolving minor snags or answering operational queries, we’re here to help long after you’ve moved in.
Office Fit-Out from Willmott Dixon Interiors
Willmott Dixon Interiors is a national commercial fit-out company and refurbishment contractor, trusted by organisations across the UK. With decades of experience, we bring together technical expertise, project management excellence, a dedicated team, and the option of utilising our in-house design service.
Why Willmott Dixon Interiors?
- Seamless delivery: End-to-end project management ensures your fit-out is completed on time, on budget, and with minimal disruption.
- Sustainable solutions: We use energy-efficient systems and sustainable materials to reduce environmental impact.
- Tailored support: Flexible, bespoke services to suit your needs – whether you require design input, procurement guidance, or full project delivery.
- Live environment specialists: Experienced in working in occupied offices, ensuring business continuity throughout the project.
- Built on trust: We focus on long-term partnerships, delivering value that lasts well beyond project completion.
Ready to create a workspace that truly works for your business? Get in touch with our team today to discuss your office fit-out needs and see how we can bring your vision to life.
