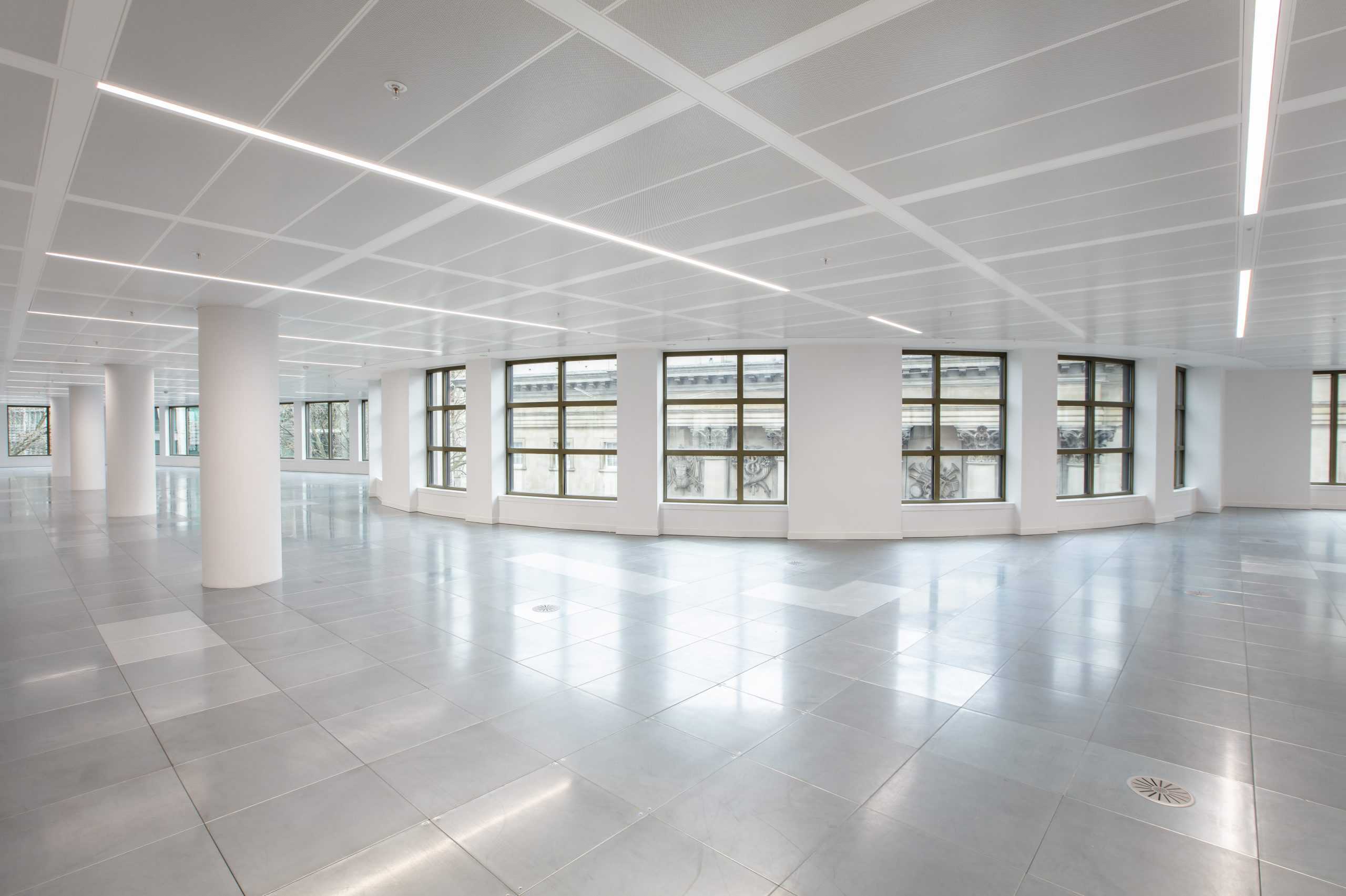Introduction
Every area of work or industry has its own language, and this can make it very difficult for people to understand and know what is being discussed. The construction and refurbishment industry is no exception.
This article identifies the differences between Commercial Cat A and Cat B fit-outs, so you can be more confident and knowledgeable as to the differences and what each entails.
What is Cat A fit-Out?
Cat A is the very basic fit-out a commercial building undergoes during refurbishment. This is often described as the ‘empty shell’ phase. It typically includes essential elements necessary for occupancy. Therefore, it lacks any specific interior finishes or customisation.
Key features of a Cat A fit-out:
i. Cat A fit-outs include basic services such as electrical, lighting, plumbing, and heating/cooling systems. These services are installed up to a specified point but are not typically tailored to the customer’s needs. If the building is to have a lift, then work will be carried out to ‘house’ the facility at this stage.
ii. The space usually includes raised flooring and a suspended ceiling grid, providing flexibility for future configurations.
iii. Common areas like hallways, staircases, lifts, and toilets are part of Cat A fit-outs.
iv. Fire detection, smoke alarms and suppression systems are installed to meet building regulations.
v. The walls are generally left unfinished or painted in a basic neutral colour. Floor coverings and finishes, such as carpet tiles or concrete screed, may be provided at a basic level.
Cat A fit-outs serve as a starting point for customers, allowing them to customise the space to meet their specific requirements.
Some of our Cat A projects include:
- St. Martins Properties (London)
- Brindleyplace (Midlands)
- Wellington House (West Yorkshire)
What is a Cat B fit-out?
Cat B is all related to fitting out a new or existing office space based on customer requirements and personal choice. Some of the types of work which can be specifically undertaken during a Cat B fit-out are detailed below:-
Key features of a Cat B fit-out:
i. Designing the layout, installing internal partitions, and creating individual offices, meeting rooms, open workspaces, reception areas, and any other required spaces. The design and materials are very often tailored to meet specific branding and functional requirements.
ii. The base building services provided in the Cat A fit-out may be modified or expanded to align with the customer’s specific needs. This includes electrical layouts, data cabling, HVAC zoning, and other services required for the customer’s operations.
iii. Cat B fit-outs include a wide range of finishes such as specific flooring materials, wall finishes, tailored ceiling treatments, lighting fixtures, and special fixtures and fittings.
iv. The customer is responsible for providing furniture, workstations, office equipment, and any other items required for their day-to-day operations.
Summary of Cat A and Cat B Fit-Outs
Cat B provides a ready-to-occupy space with the desired aesthetics, functionality, and branding. These are the ones which most people are familiar with and certainly something that everyone can relate to. Generally speaking, Cat B fit-outs are everything that Cat A fit-outs are not, but it is far more than this. If you imagine that with a Cat A fit-out, the blank canvas has been completed and the ‘foundations’ of the structure have been set. Cat B then is moving this along to include the fitting of the fabric of the building or space. A good and alternative way to imagine this is to think when you relocate offices and the place is completely new and empty, with just the office space in its existing form. You could then come along and install partitioning, flooring, IT, service infrastructure and other decorations to develop your office requirements and place your own corporate branding. This is essentially what Cat B fit-outs are.
Some of our Cat B projects include:
- Thomas Hardy House (London)
- Willmott Dixon Interiors (London)
- Quarry House (West Yorkshire)
For more information:
To find out more on this topic, visit our interior fit-out section, or if you need more particular information read our Cat A or Cat B pages.
If you have a Cat A or Cat B question or project in mind, please contact our regional specialists via our Contact Us page.
