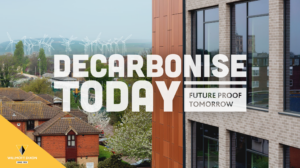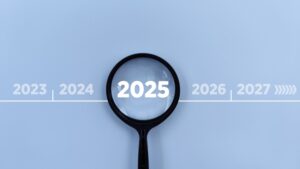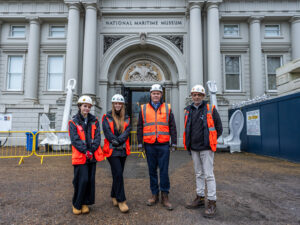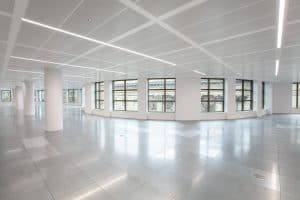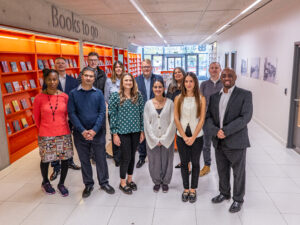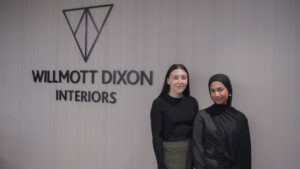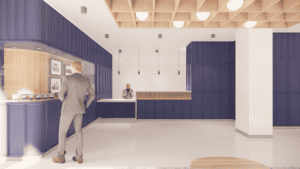Latest
News
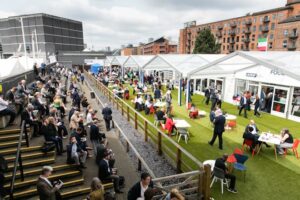
Willmott Dixon Interiors to highlight role of public-private partnerships at UKREiiF 2025
Read More »
14th April 2025
No Comments
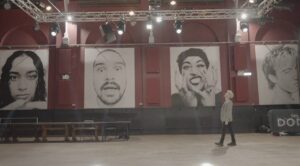
Amazon Prime’s ‘Unsigned’: how we volunteered to transform a venue for future music stars
Read More »
4th February 2025
No Comments
