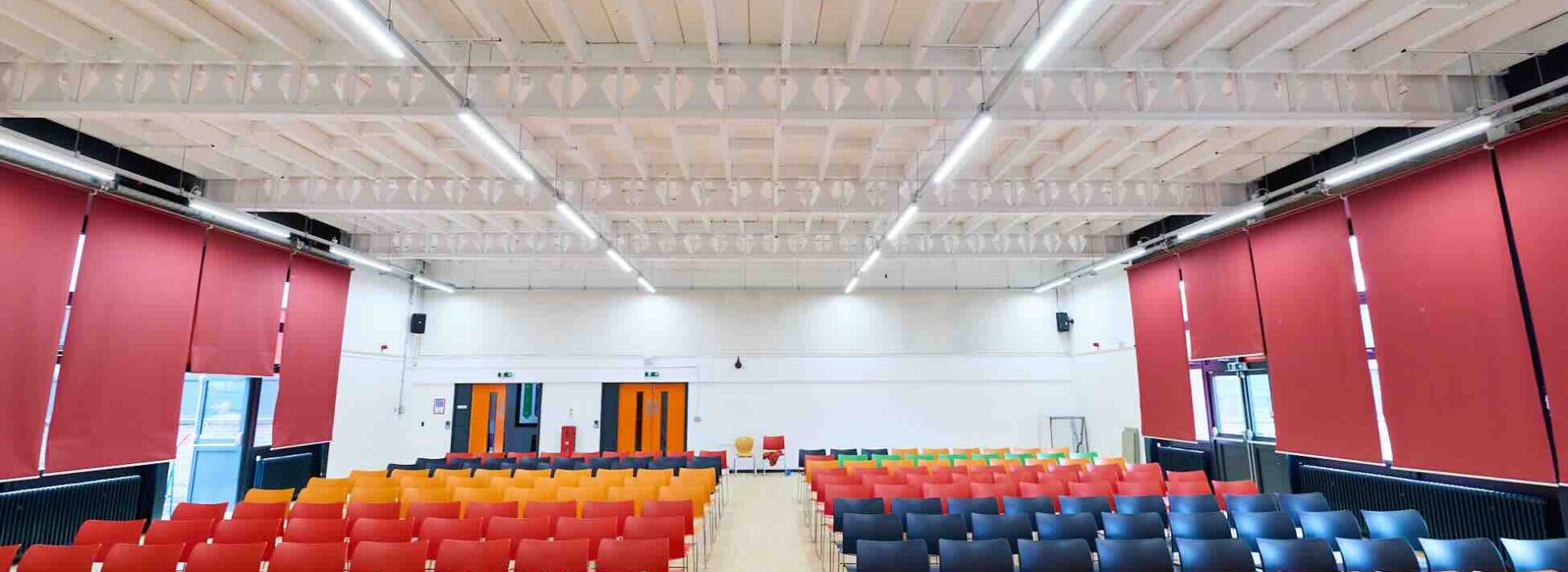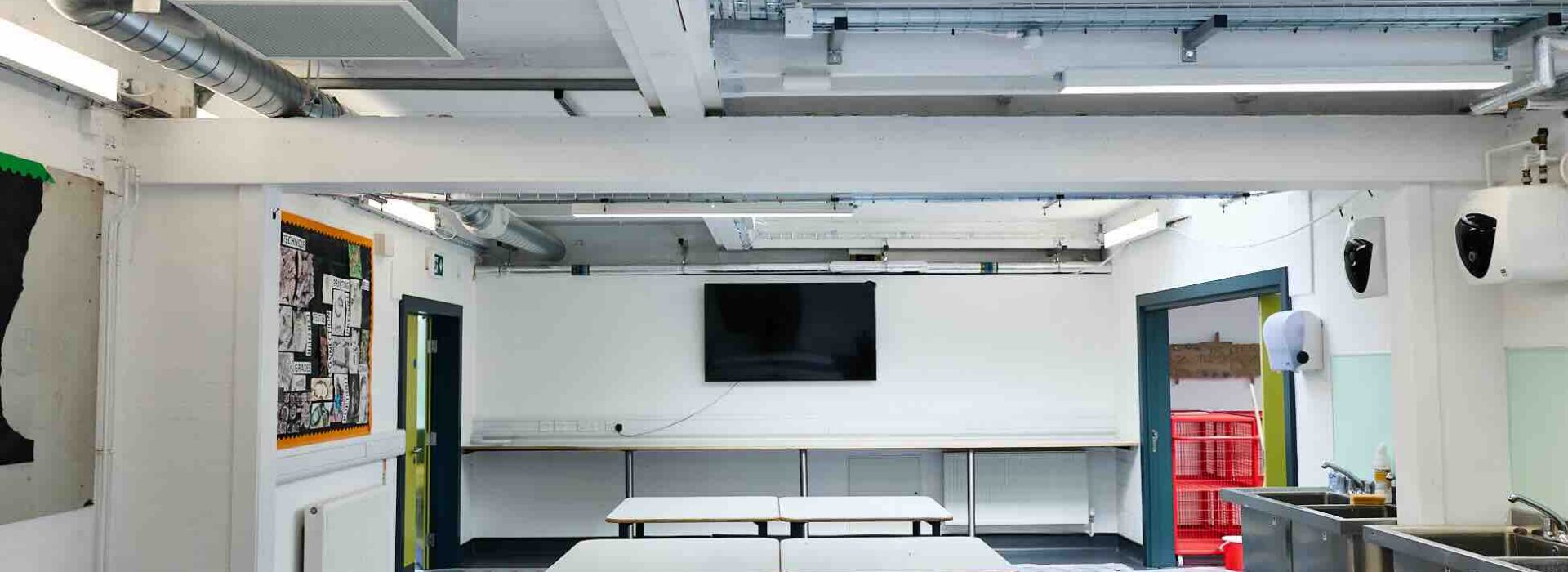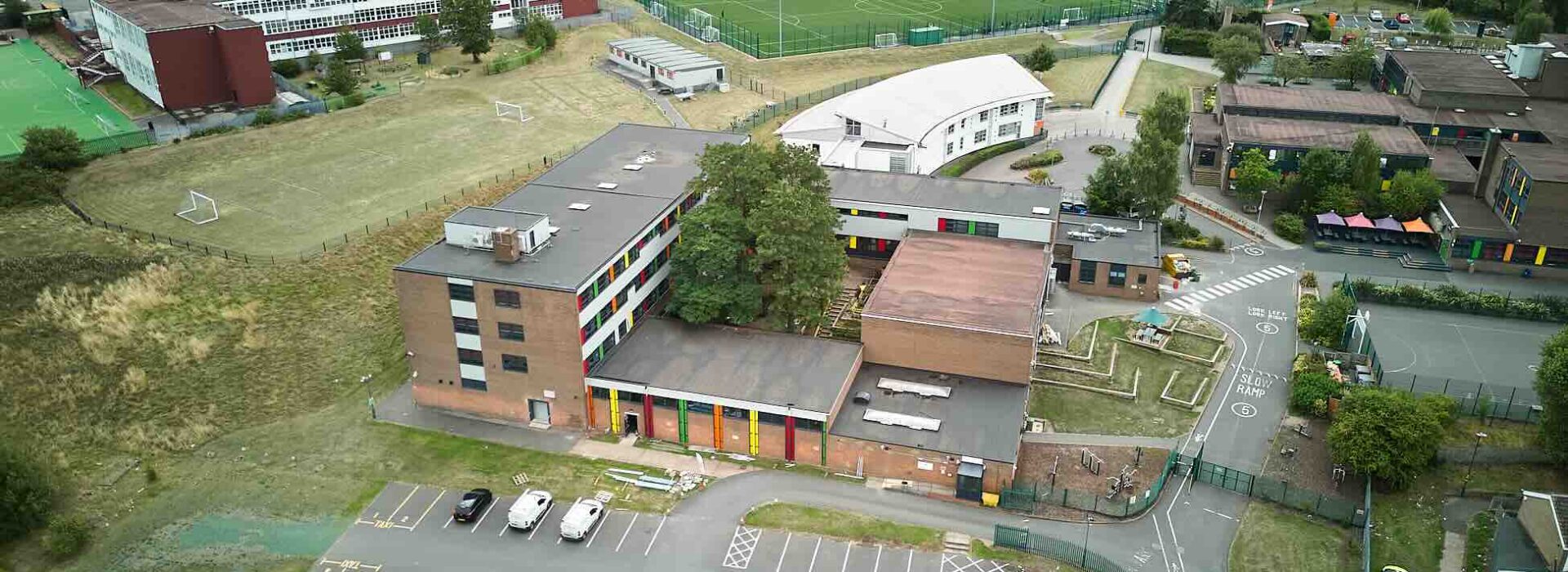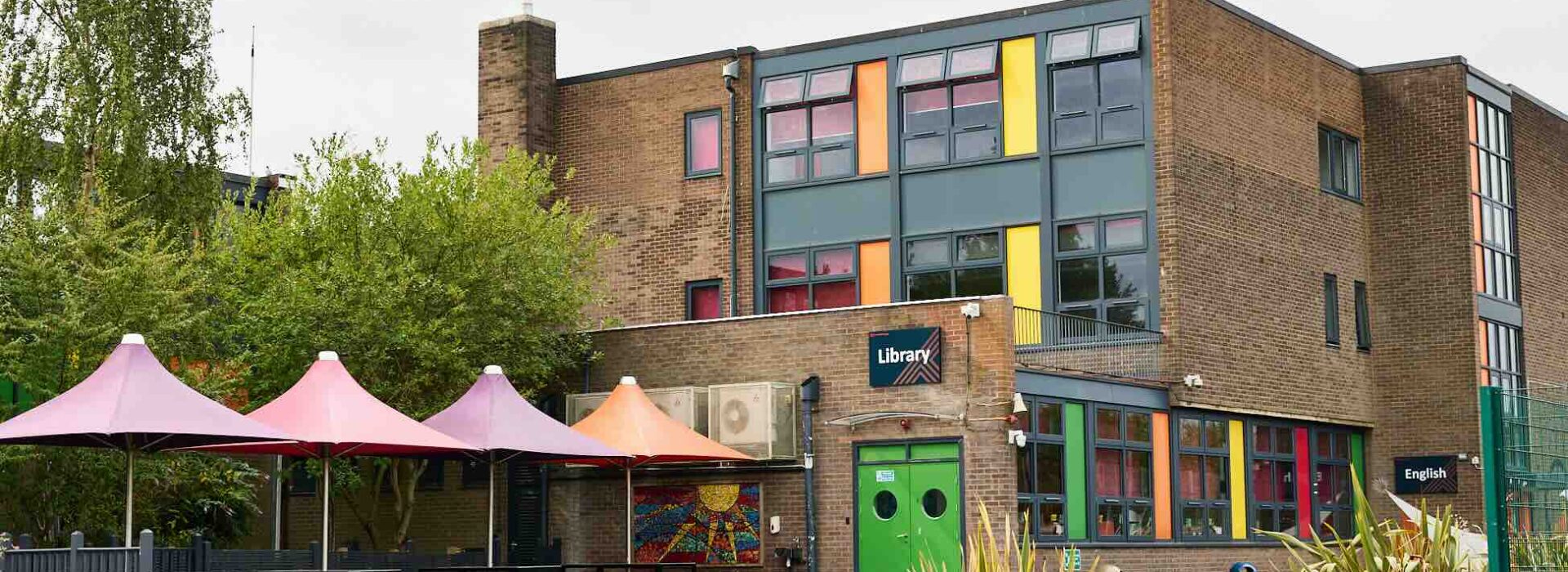HODGE HILL
COLLEGE
Project Stats
Duration
Value
Size
Sector
EDUCATION
Project Story
Project Brief
Appointed through the Department for Education’s (DfE) construction framework, our role at Hodge Hill College was to carry out urgent remedial work after reinforced autoclaved aerated concrete (RAAC) was identified in the building’s roof structure.
Addressing this was the priority, both to protect the integrity of the building and to give the school full confidence in the safety of its environment.
Working in a live secondary school setting, the project also involved upgrades to M&E systems, fire safety, and internal finishes, with works programmed to avoid disruption to teaching and learning.
Project Solution
To make the structure safe, we designed and installed a bespoke timber lattice system beneath the RAAC roof planks, from which new ceilings and services can be suspended. A full ceiling replacement was completed in the kitchen.
Additional works included:
- M&E installation throughout
- New pipework to serve the kitchen and North Hall
- New lighting, containment and bracketry
- Decoration and wall repairs for a consistent internal finish
- Installation of new doorsets and fire partition walls on the first floor
- A full new fire alarm system, including detectors and data cabinets
Working closely with the school allowed us to complete all works safely within the 14-week programme.
Project Outcome
- Peace of mind for the school community, with all unsafe RAAC successfully mitigated
- Enhanced fire safety and building services to support the day-to-day running of the school
- Technically complex work delivered in a live school environment with minimal disruption
- Continued success in delivering high-priority education projects for DfE




Project Team
Consultant Team
Project Manager: Atkins Realis
Quantity Surveyor: Atkins Realis
Structural Engineer: Waterman Structures
