University of
Wolverhampton
Project Stats
Duration
Value
Size
Sector
Education
Project Story
Project Brief
Willmott Dixon Interiors delivered the refurbishment of two buildings at the University of Wolverhampton.
The 17-week project delivered enhanced facilities for film and pharmacy students and more than 32,000 sq ft of modern teaching space at the Wulfruna Building and Alan Turing Building at the university’s city campus on Wulfruna Street.
Project Solution
The Wulfruna Building has been revamped to offer larger, multipurpose teaching spaces for use by the university’s School of Pharmacy. A new pharmacy reception has been created, as well as flexible practice and clinical skills areas, including a bespoke post-graduate teaching space and counselling rooms for the development of clinical and counselling skills.
Willmott Dixon Interiors refurbished the ground floor, second floor and part of the first floor of the Alan Turing Building to create a professional working environment for film, television and animation students.
The new Wolverhampton Screen School benefits from new production space, an equipment media store, a video studio and a multipurpose studio which can accommodate a larger number of students. There are also new Mac labs, edit suites, staff offices and a production base room.
In addition to the main works, Willmott Dixon Interiors delivered a programme of community activities in partnership with local schools and colleges.
Project Outcome
- Enhanced facilities for film and pharmacy students and more than 32,000 sq ft of modern teaching space
- A new pharmacy reception has been created, as well as flexible practice and clinical skills areas
- New Screen school with new production space, an equipment media store, a video studio and a multipurpose studio which can accommodate a larger number of students.
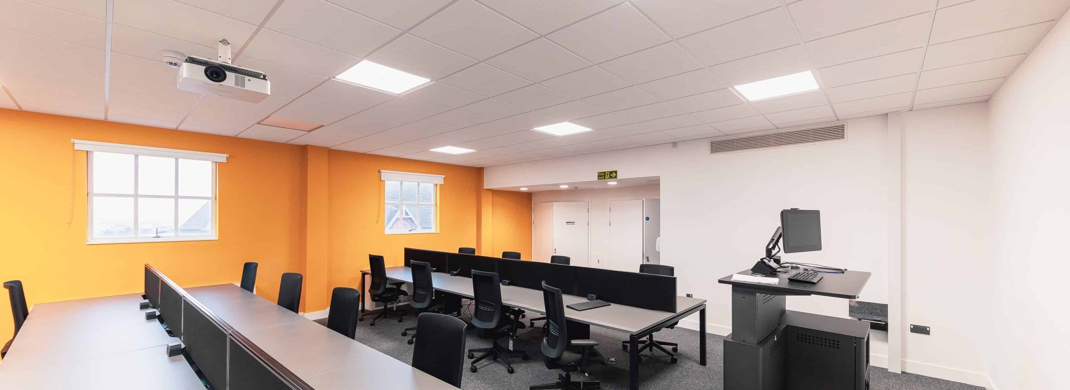
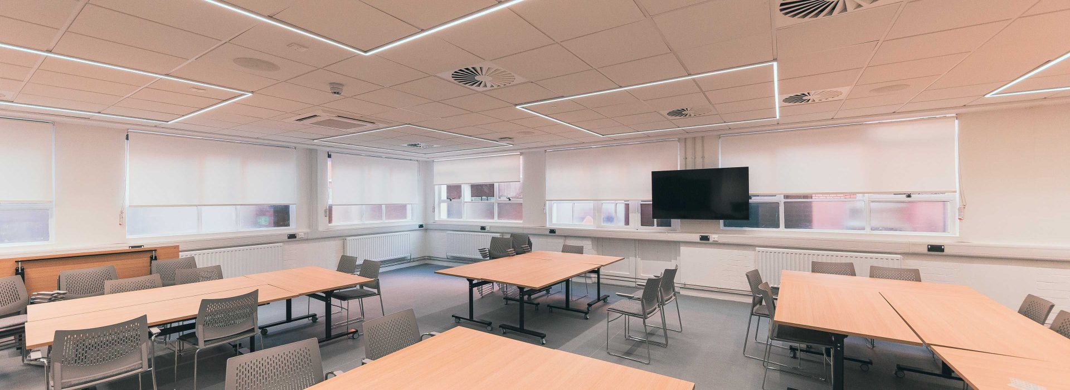
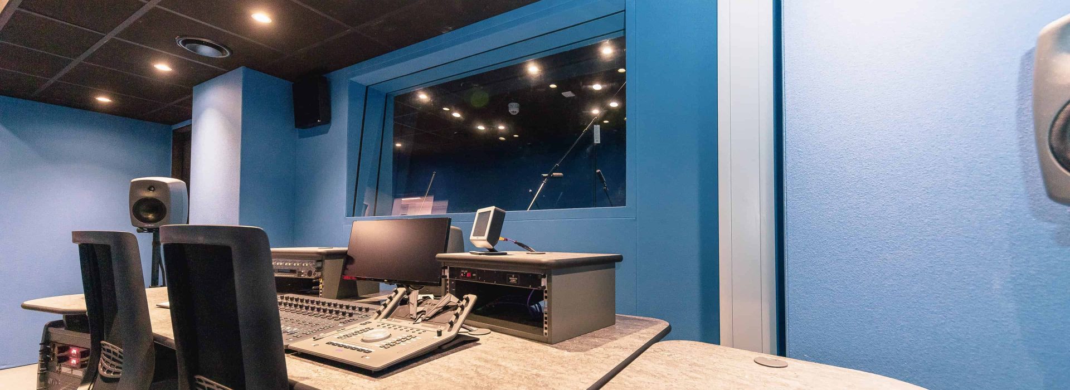
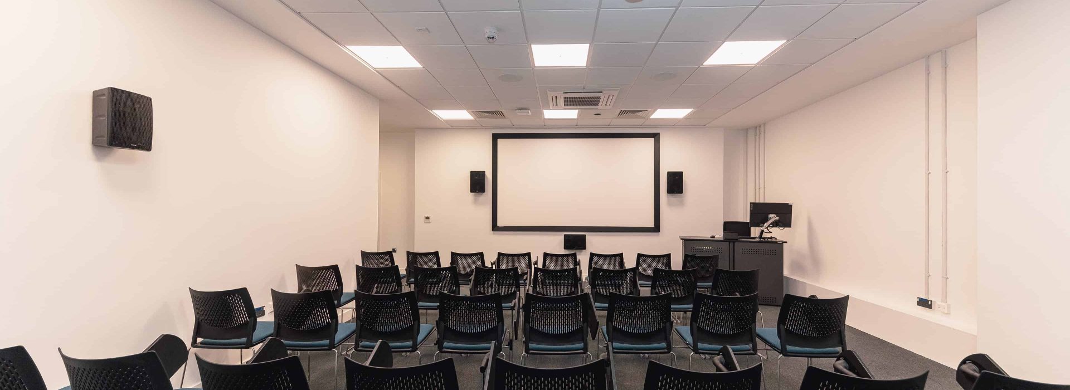
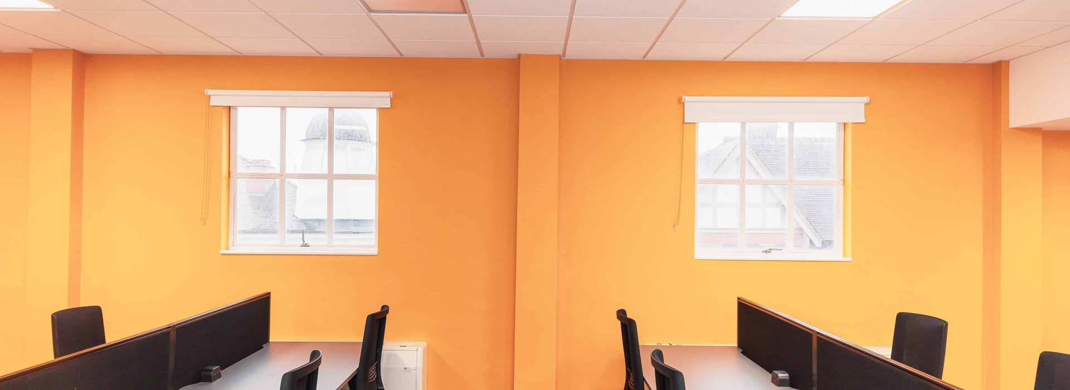
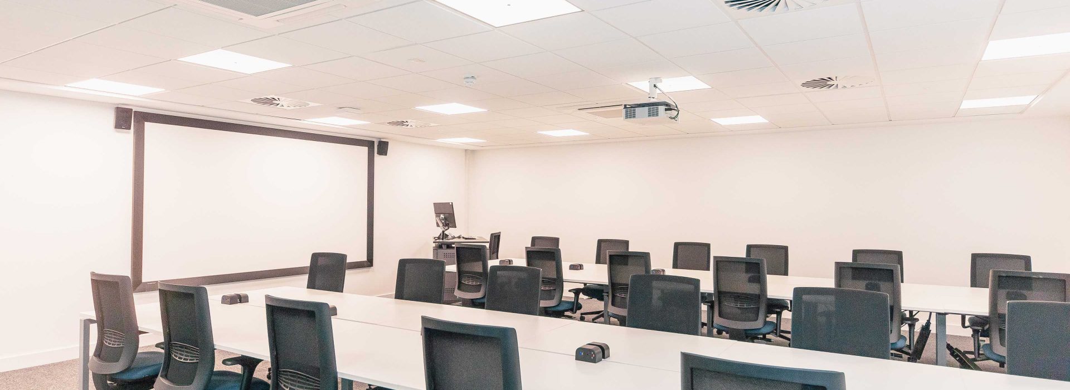
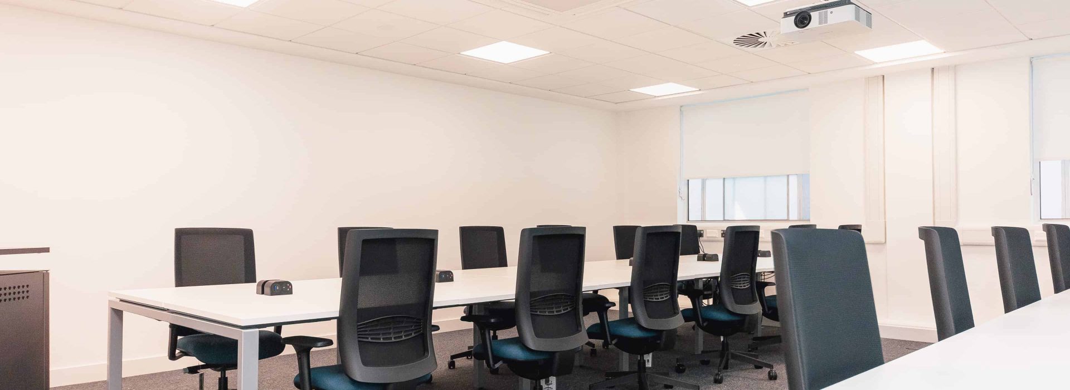
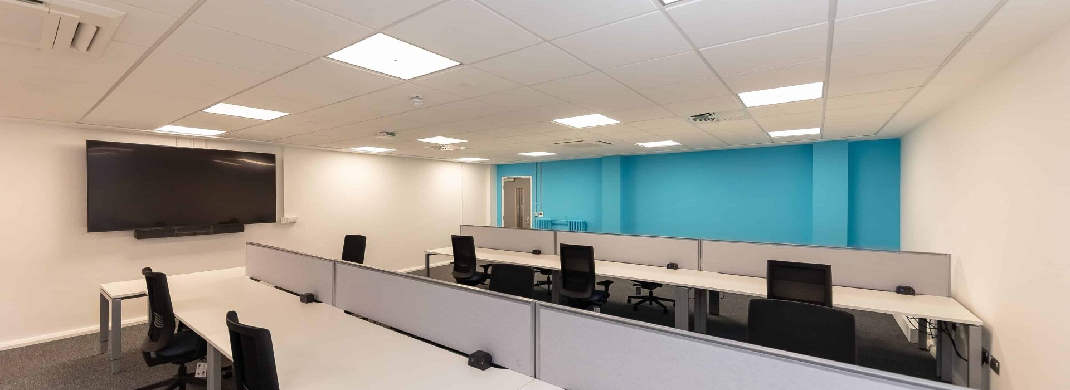
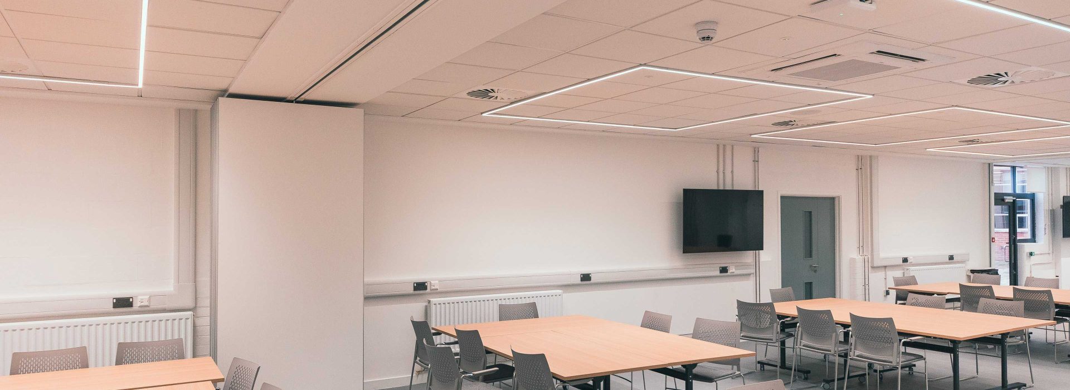
Related News
Video Stories
Project Team
Consultant Team
Customer: University of Wolverhampton
Project Manager: Faithful+Gould
Architect: Glancy Nicholls Architects
Quantity Surveyor: Glancy Nicholls Architects
Structural Engineer: CWA