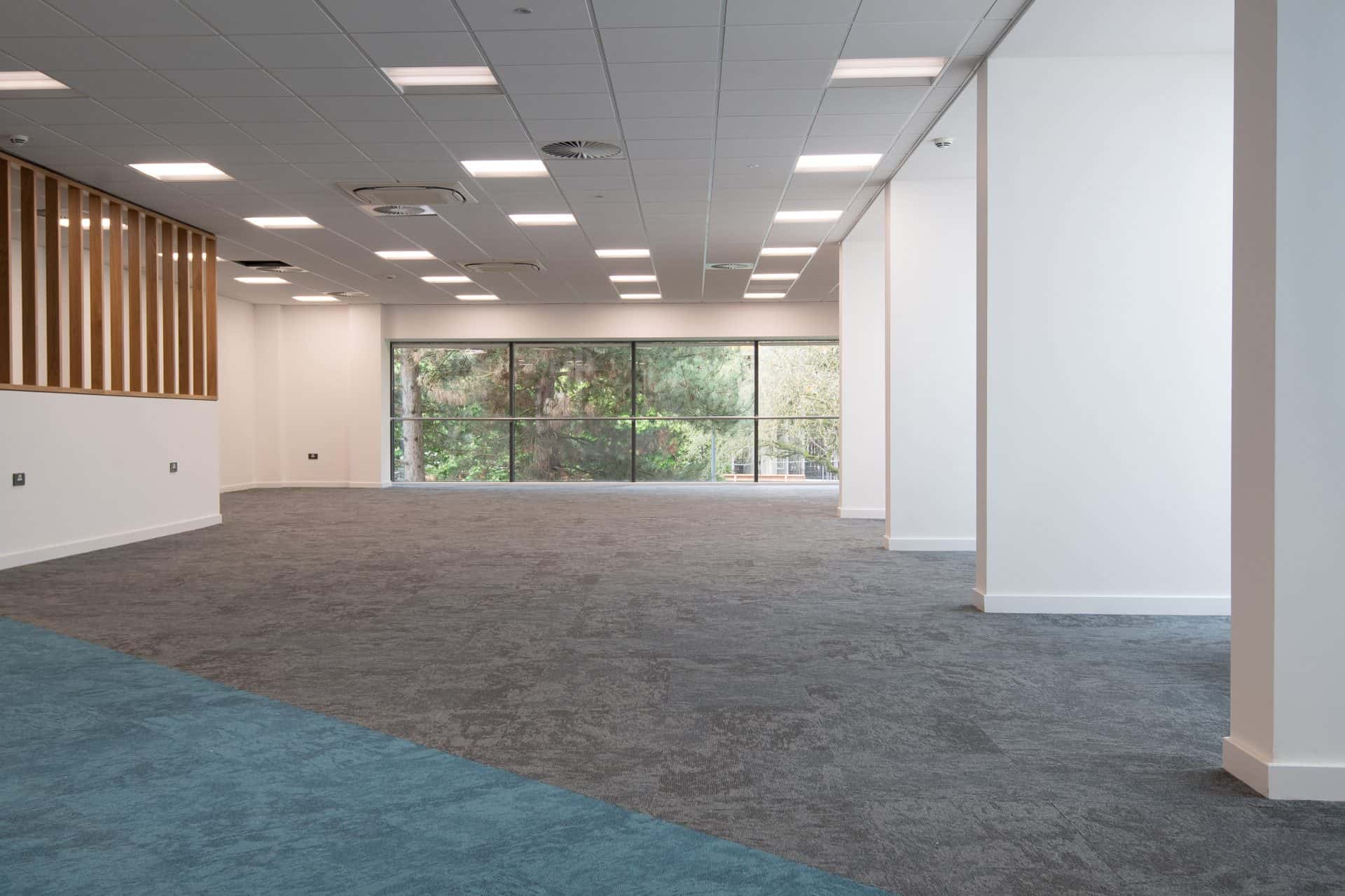Project Stats
Duration
27 weeks
Value
£2.2 m
Size
42,500 sq ft
Sector
Education
Project Story
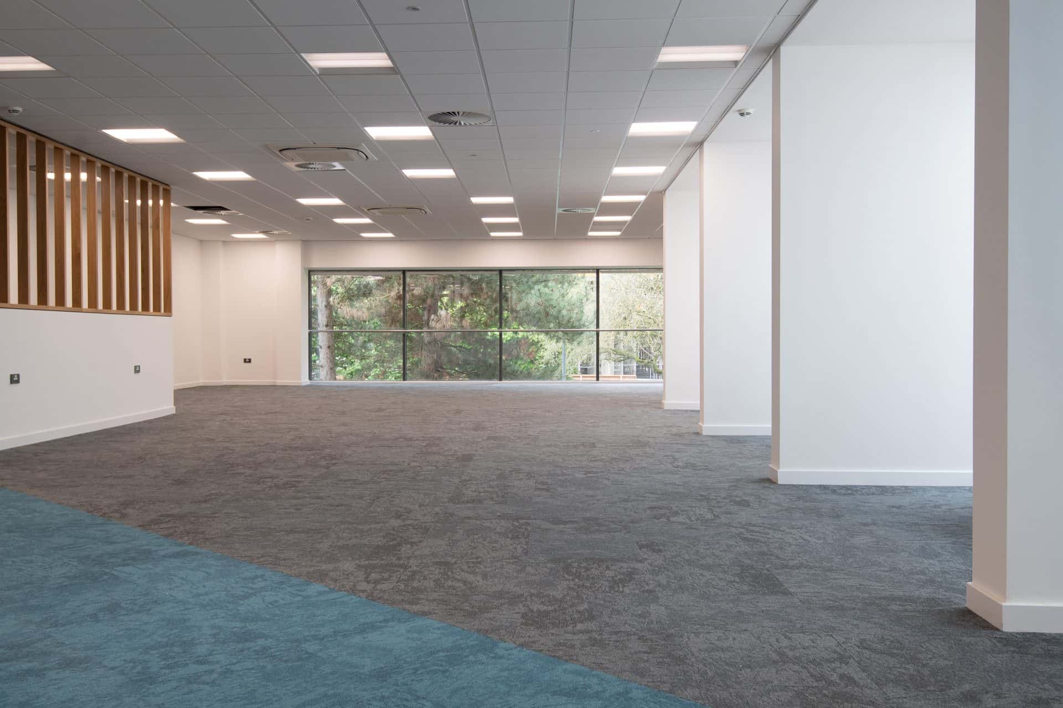
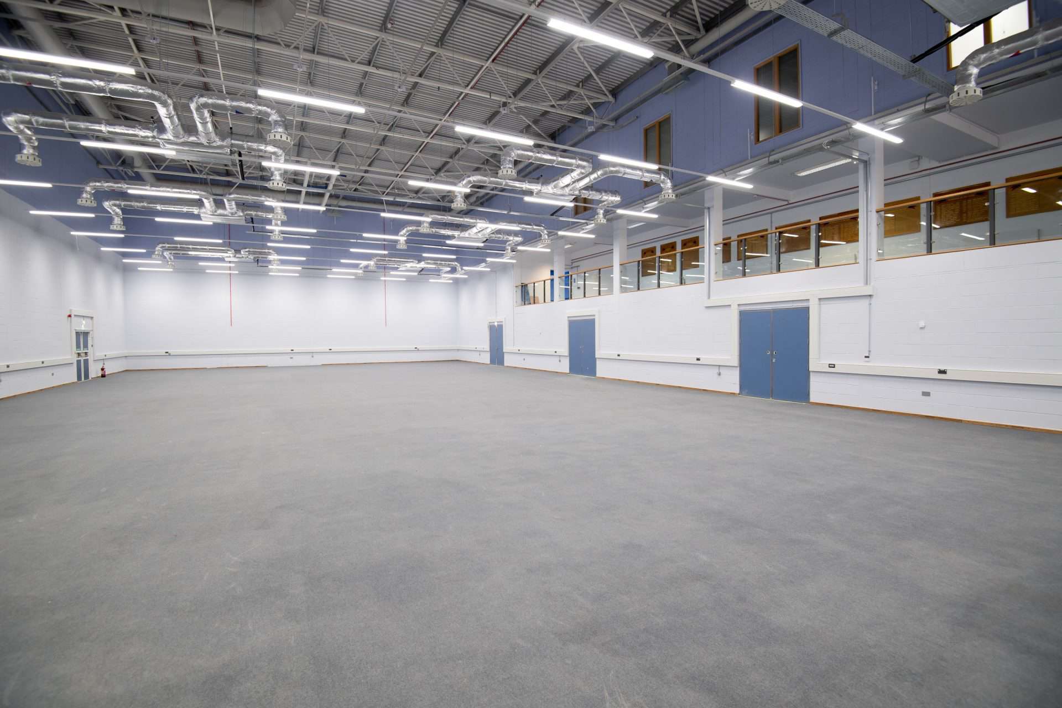
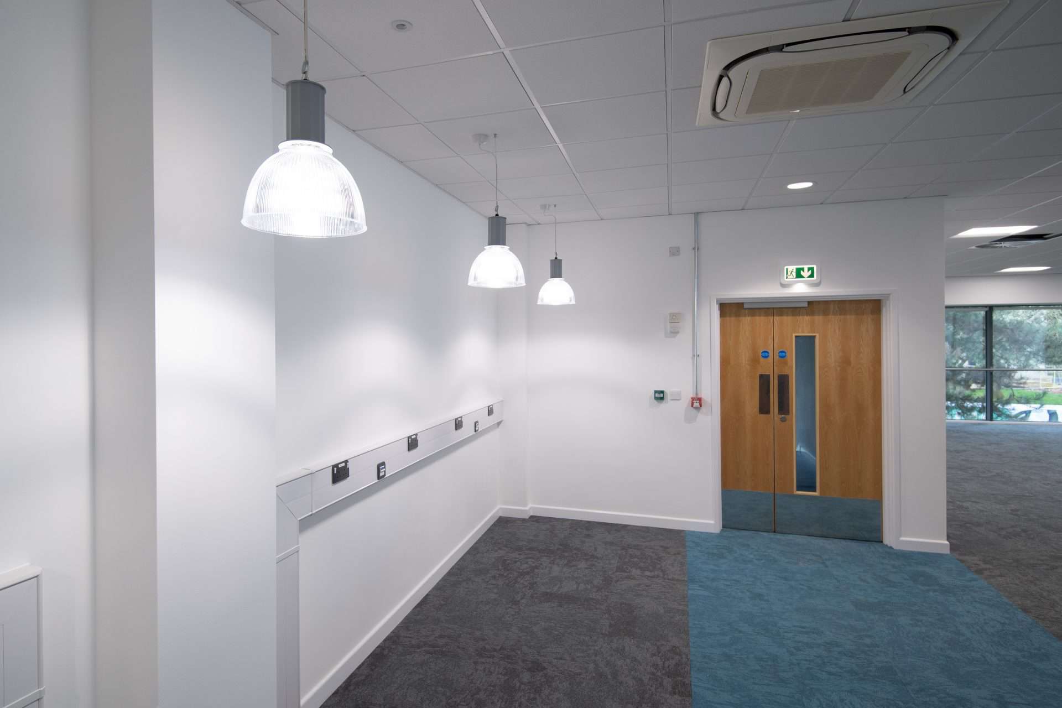
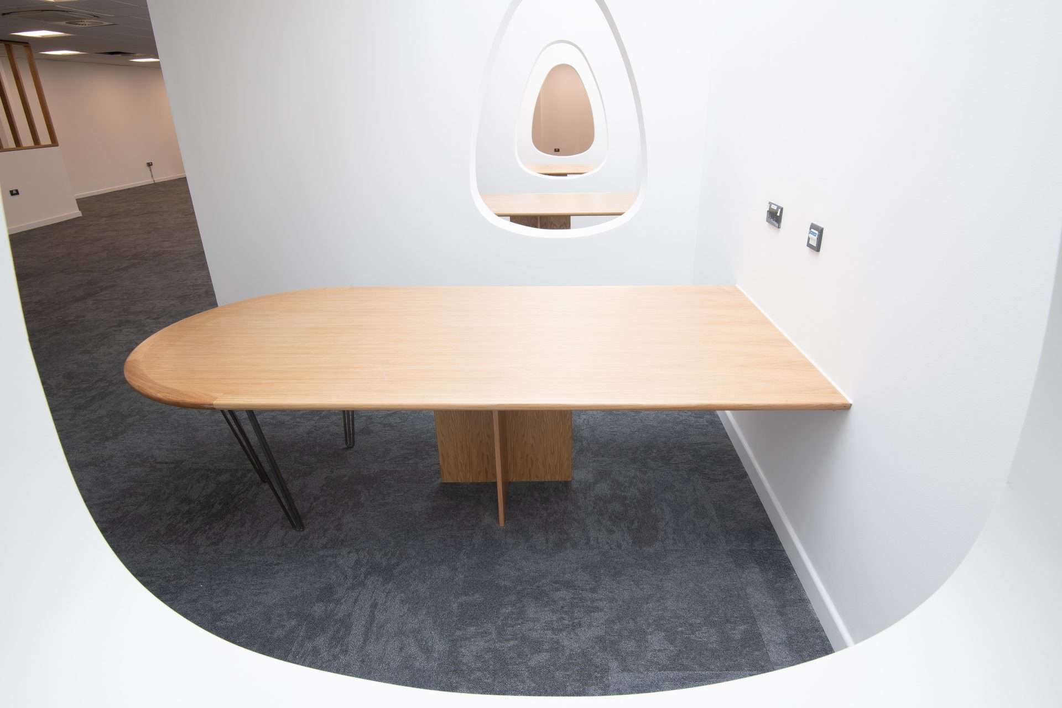
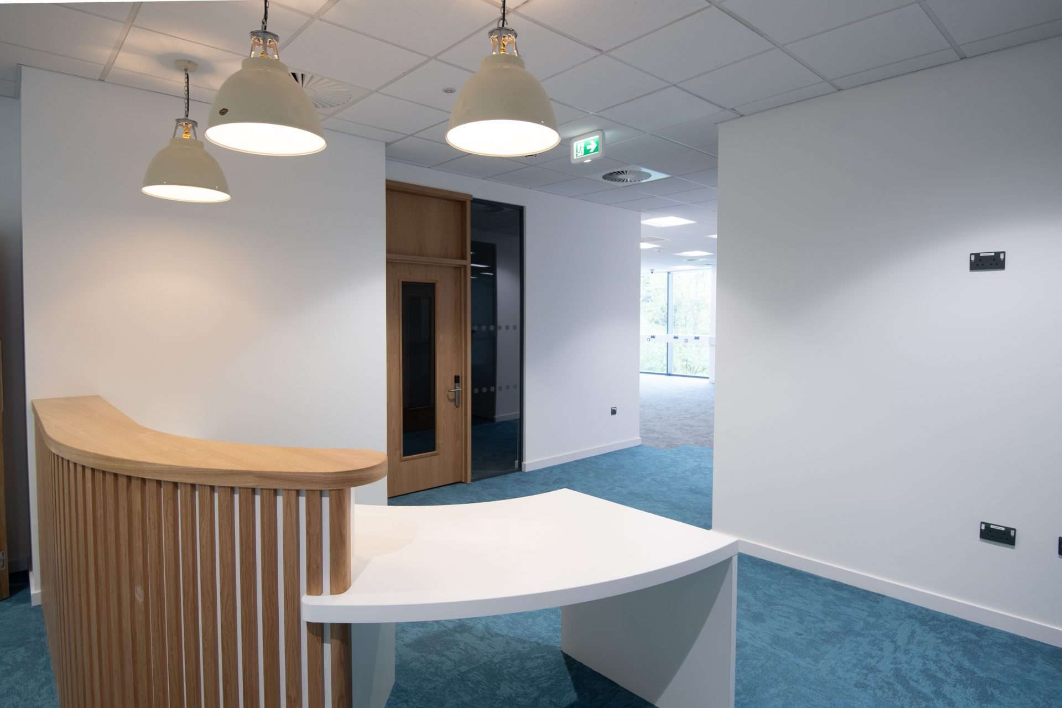
We were appointed to carry out the refurbishment and conversion of University of Warwick’s old sports centre into a multi-purpose space for students taking examinations, timetabled teaching area and a post graduate hub. The building will also provide accommodation for Warwick Innovation Group to carry out research.
This project is the first to have been delivered by Willmott Dixon Interiors as part of the University of Warwick’s five year Building Refurbishment Framework. Works also included alterations to drainage and the existing envelope.
We were able to deliver this project during the COVID-19 pandemic through safe social distancing measures after implementing the Construction Leadership Council’s Site Operating Procedures.
This project is the first to have been delivered by Willmott Dixon Interiors as part of the University of Warwick’s five year Building Refurbishment Framework. Works also included alterations to drainage and the existing envelope.
We were able to deliver this project during the COVID-19 pandemic through safe social distancing measures after implementing the Construction Leadership Council’s Site Operating Procedures.
Project Outcomes
- Successful handover amid COVID-19
- Enhanced facilities for multi-purpose use
- Creation of new examination space to hold 500 student
- Improved teaching space and area for post graduate hub
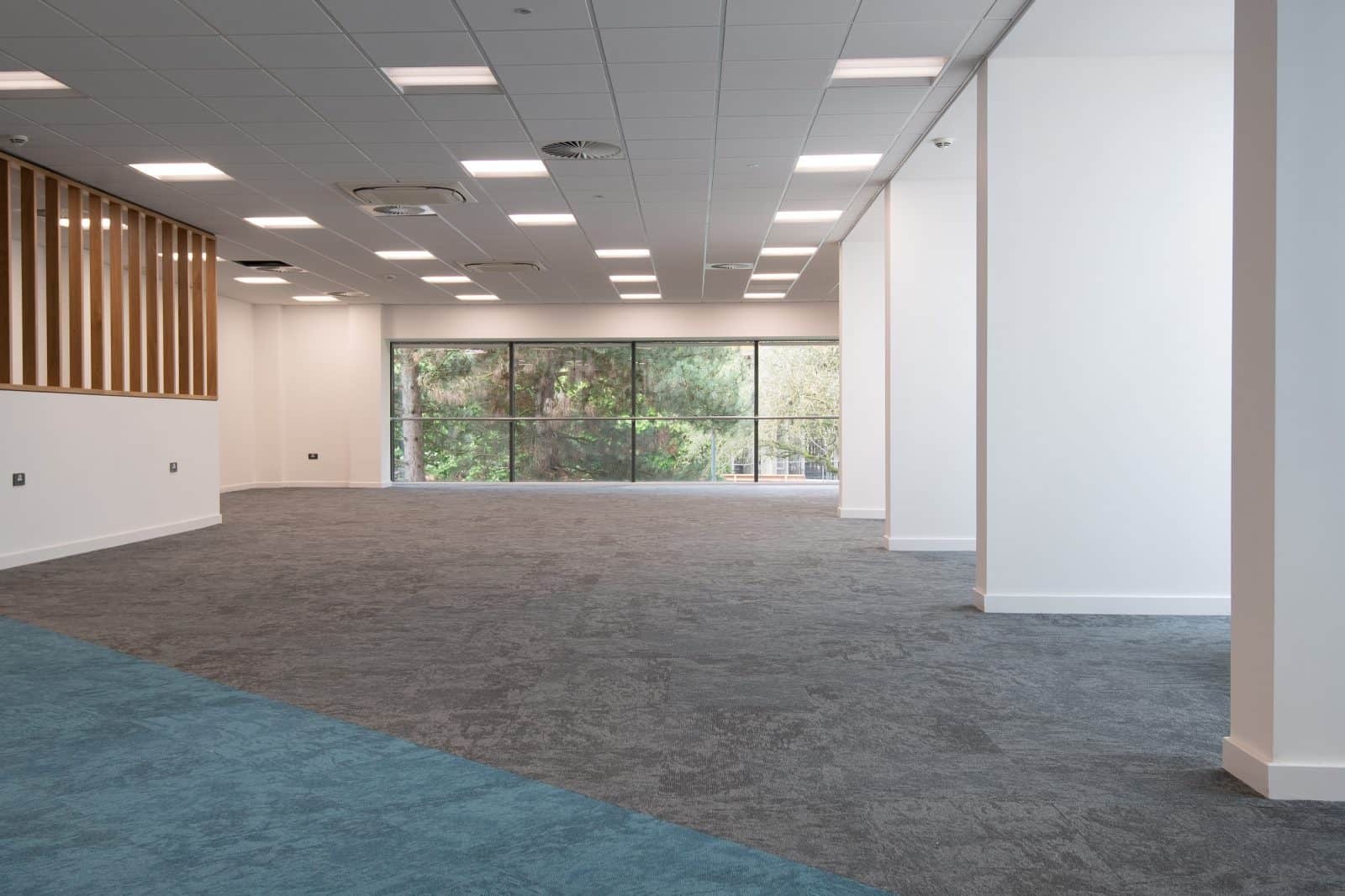

Project Team
Jolene McLaren × Regional Head of Business Development (Midlands)
Consultant team
Architect: Robothams
Principal Designer : Projex
Quantity Surveyor: AA Projects
Services Engineer : Cundalls
Other Projects
Contact us
Like what you see? Want to work with our amazing team? Contact us today
Contact us
