Project Stats
Duration
22 weeks
Value
£3.4million
Size
16,146 sq ft
Sector
Retail
Project Story
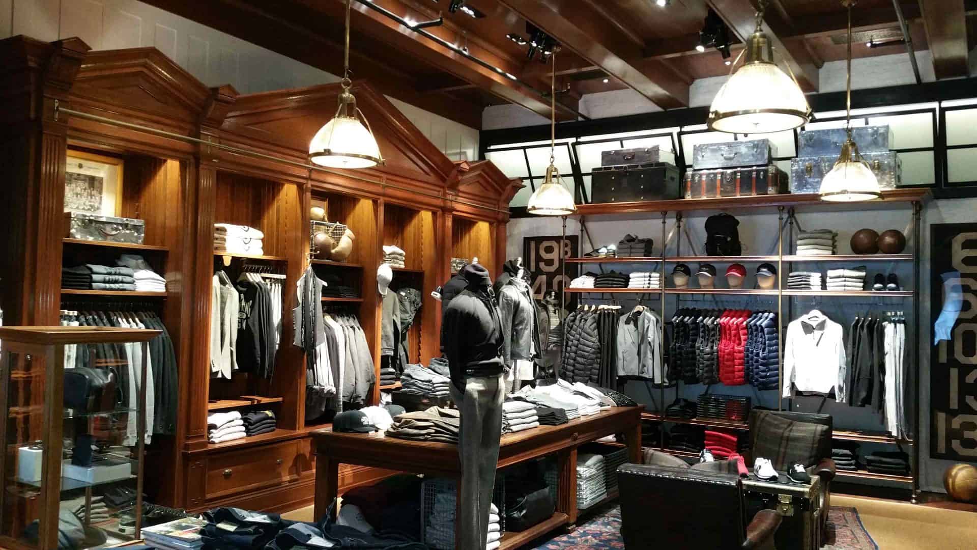
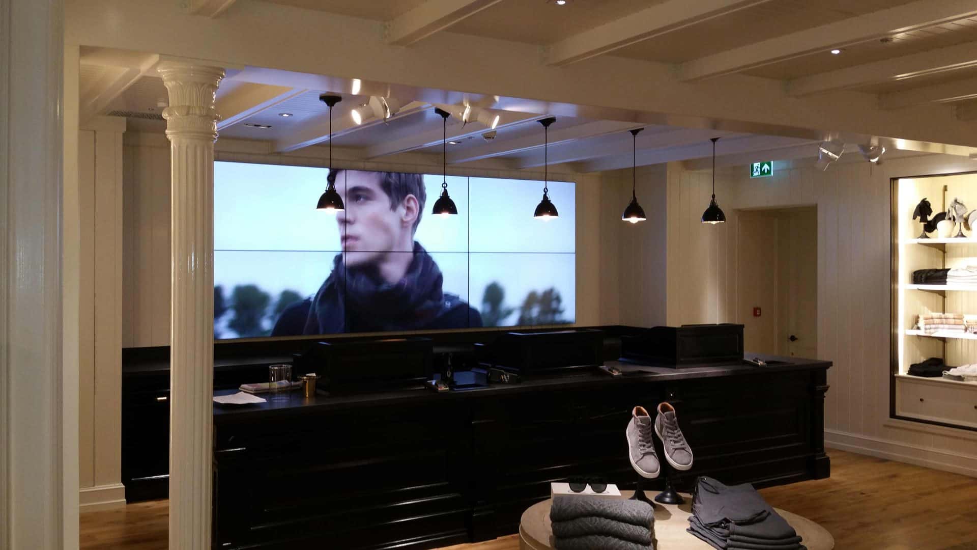
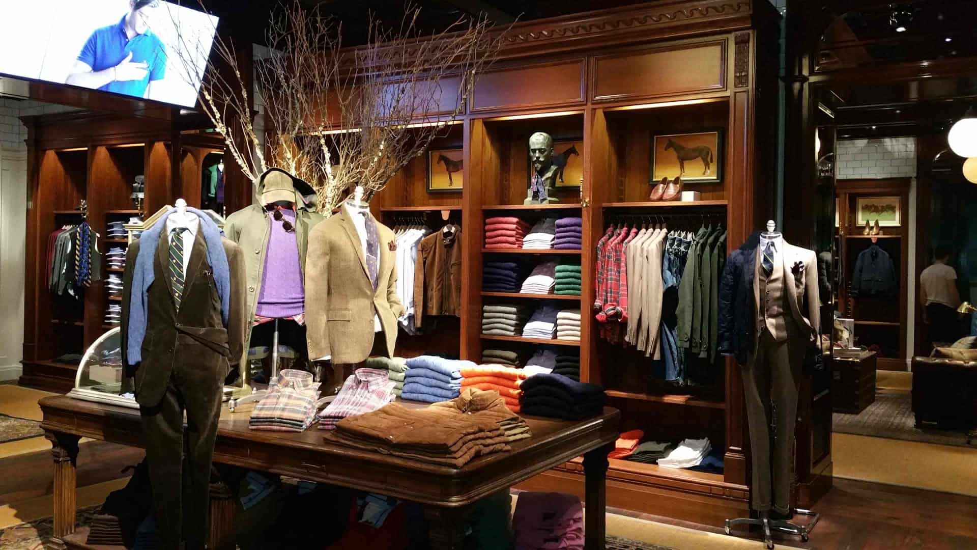
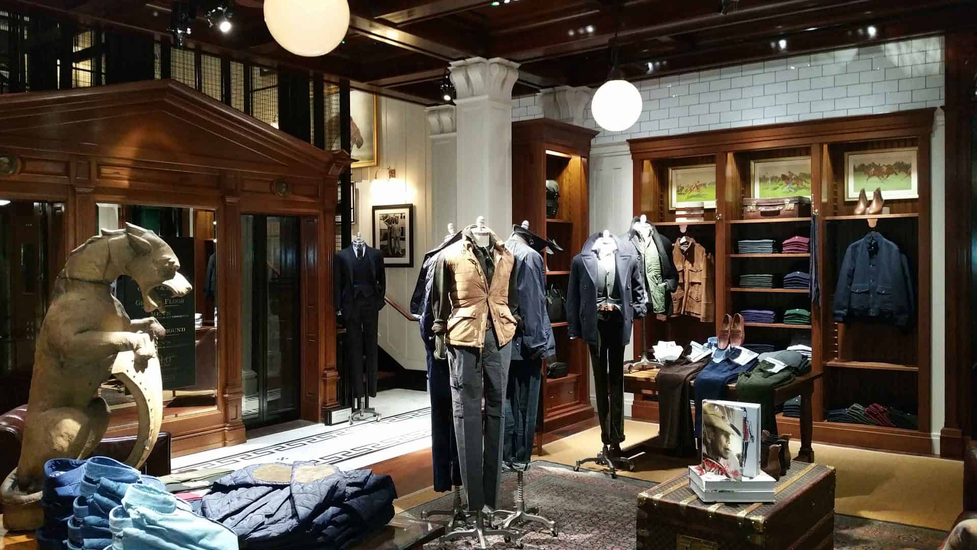
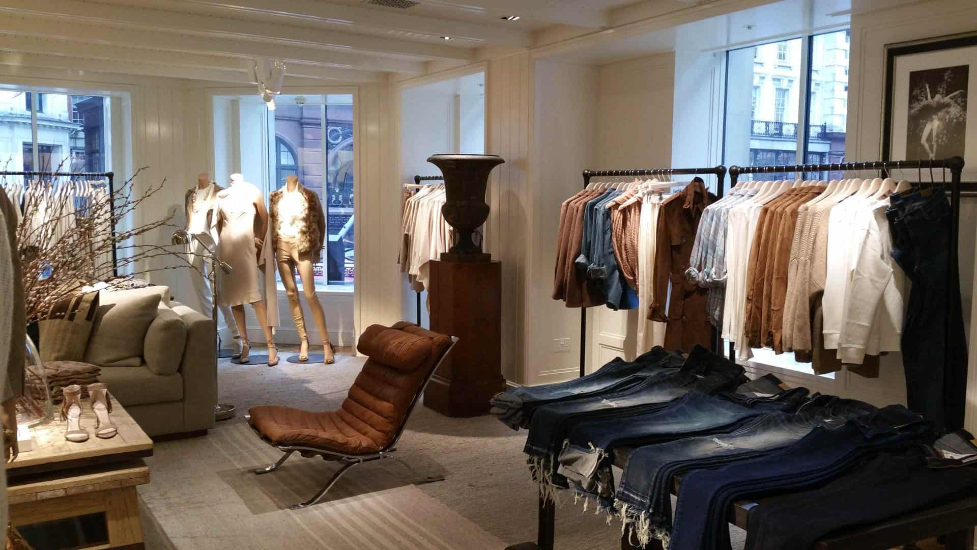
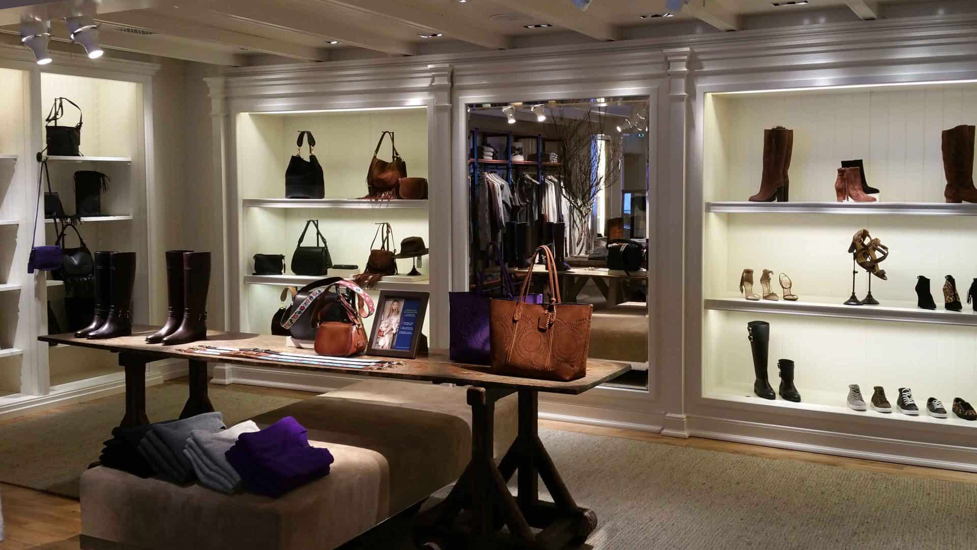
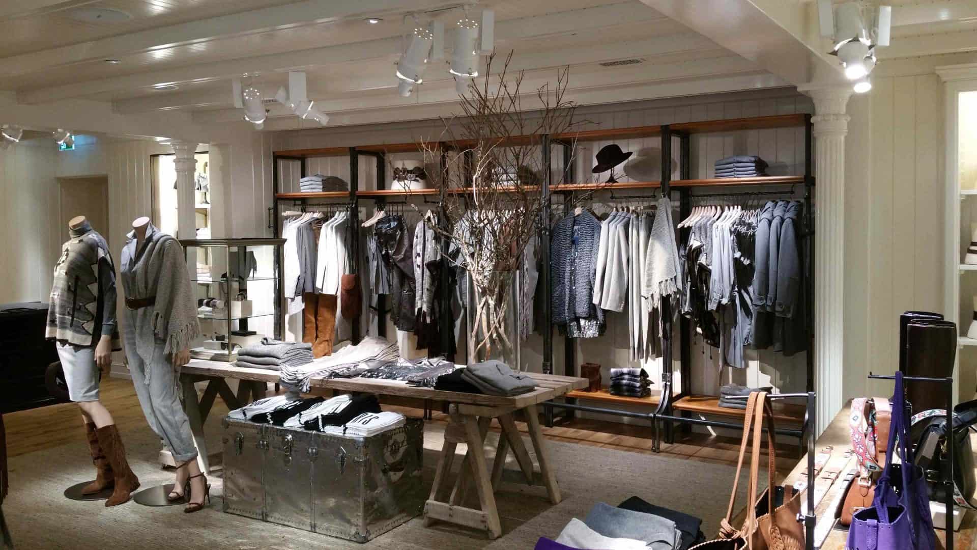
We were proud to deliver the alterations to the existing 16k sq ft of space, including the breakout and reinstatement of the basement slab, where we created openings in the vault walls, formation of steps and a new concrete lift shaft. An overhaul of the service was carried out to the high standards of Polo Ralph Lauren.
Works included LV and HV distribution, air conditioning installation including both primary and secondary pipe and duct works. First and second fix electrical works were included to support the shop-fitters designs. In addition, we installed sanitary ware and welfare facilities.We delivered complete flooring (wood, ceramic and vinyl), lining of steelworks, stud-work and decorative finishes to the ceiling including alcoves, vestibules and the walls.
Externally the building had new signage, flagpole, flag and some decorative mouldings to be in keeping with the surrounding retail environment.
Works included LV and HV distribution, air conditioning installation including both primary and secondary pipe and duct works. First and second fix electrical works were included to support the shop-fitters designs. In addition, we installed sanitary ware and welfare facilities.We delivered complete flooring (wood, ceramic and vinyl), lining of steelworks, stud-work and decorative finishes to the ceiling including alcoves, vestibules and the walls.
Externally the building had new signage, flagpole, flag and some decorative mouldings to be in keeping with the surrounding retail environment.
Project Outcome
- Successfully completed project in a prime location in London
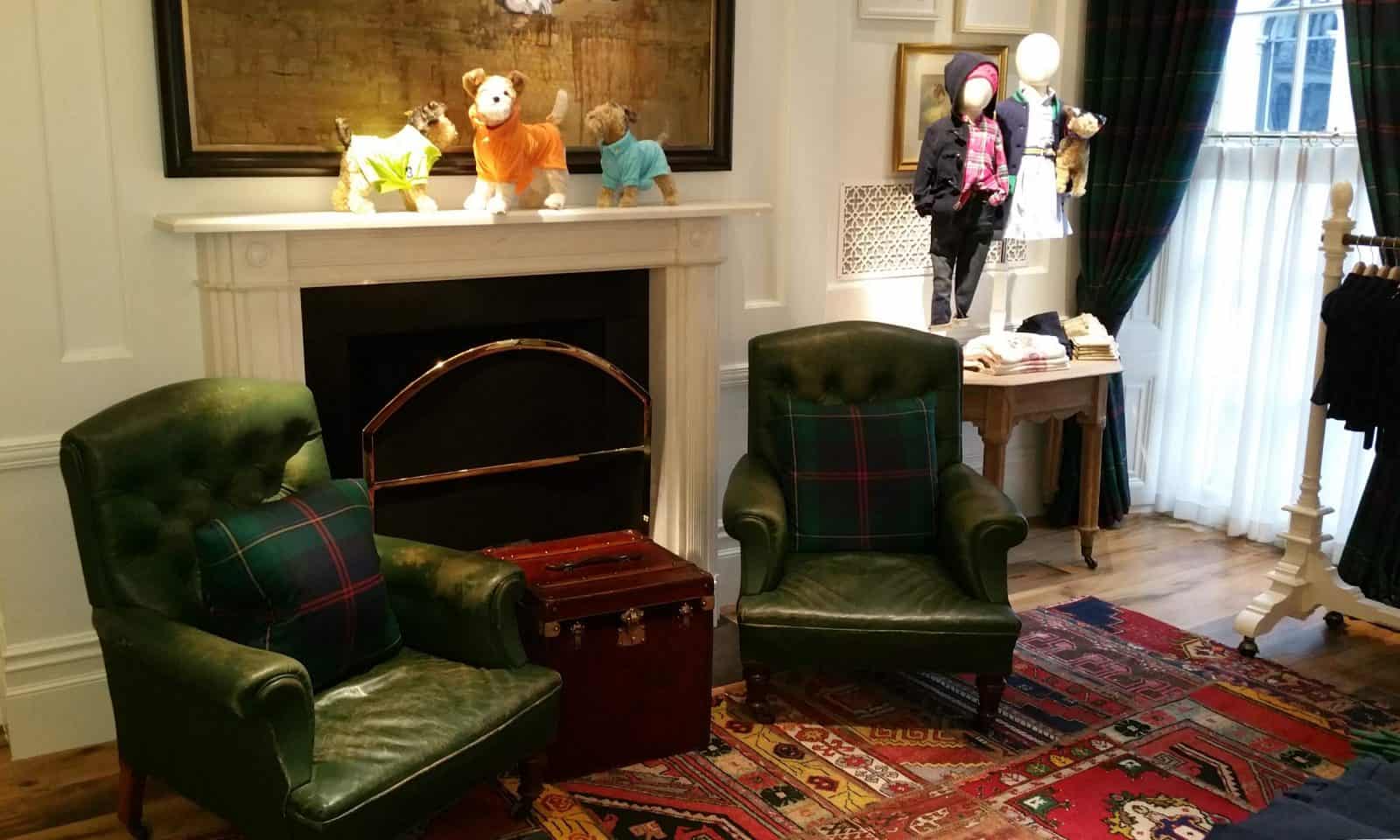

Other Projects
Contact us
Like what you see? Want to work with our amazing team? Contact us today
Contact us