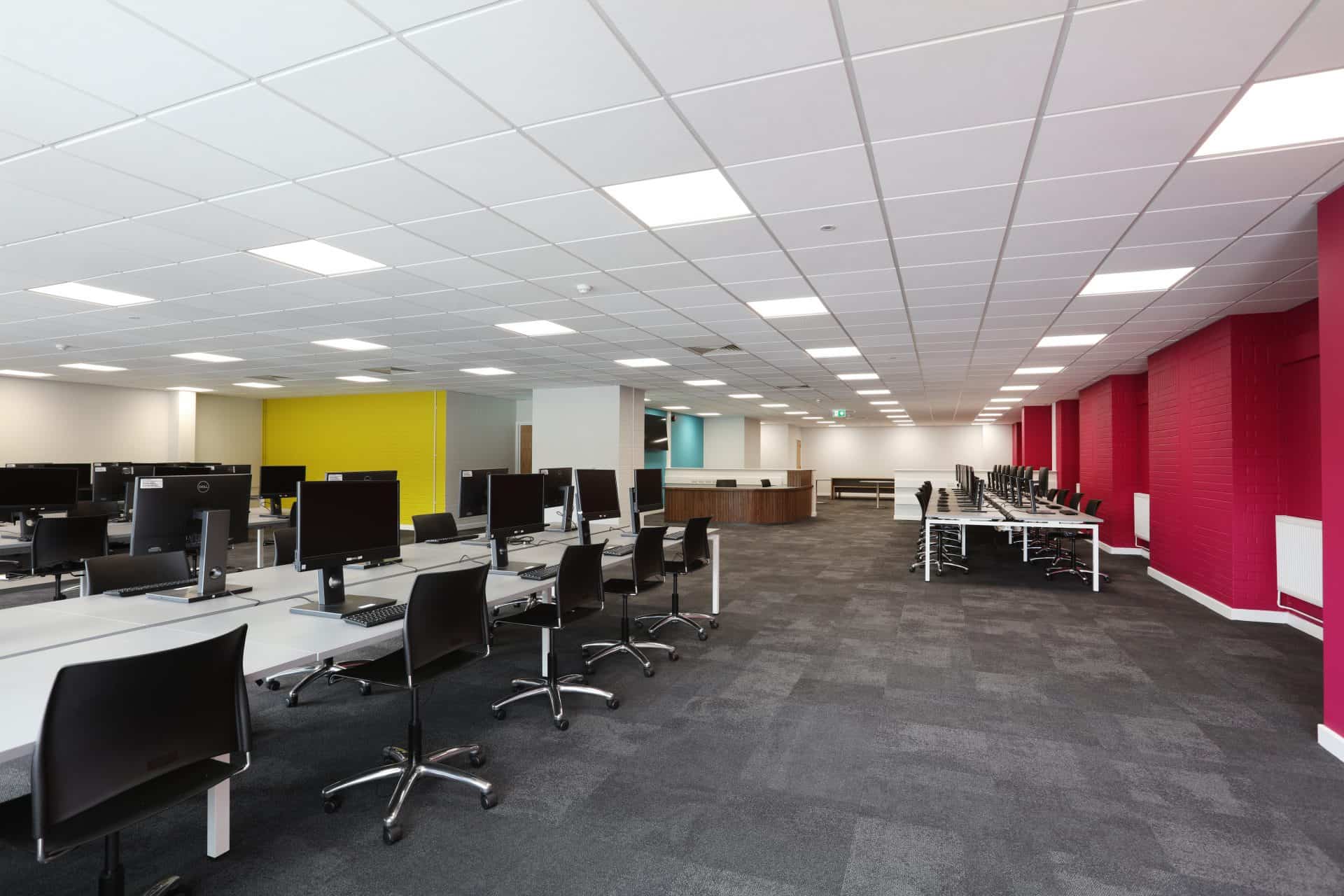Project Stats
Duration
10 weeks
Value
Undisclosed
Size
10,000 sq ft
Sector
Education
Project Story
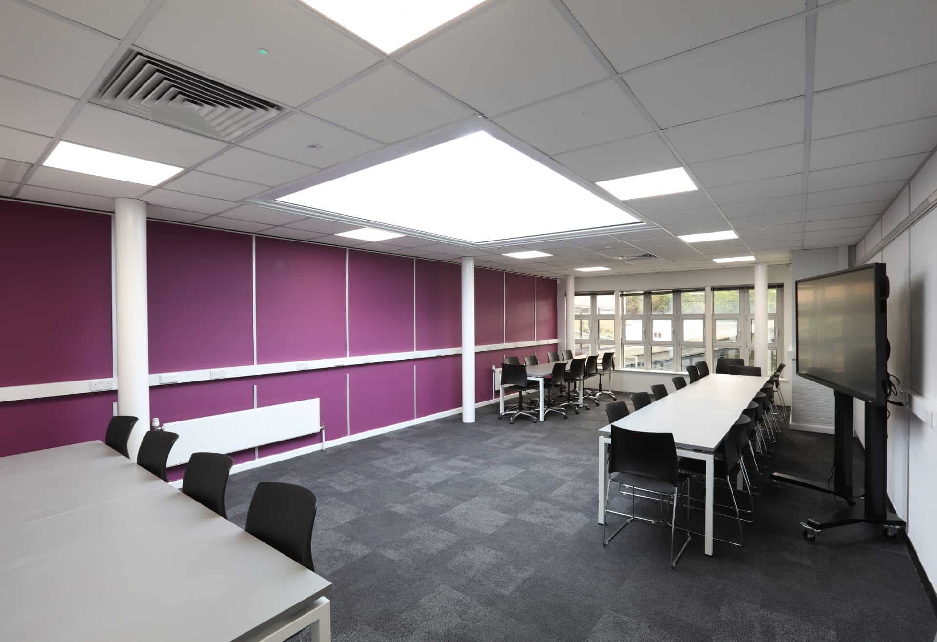
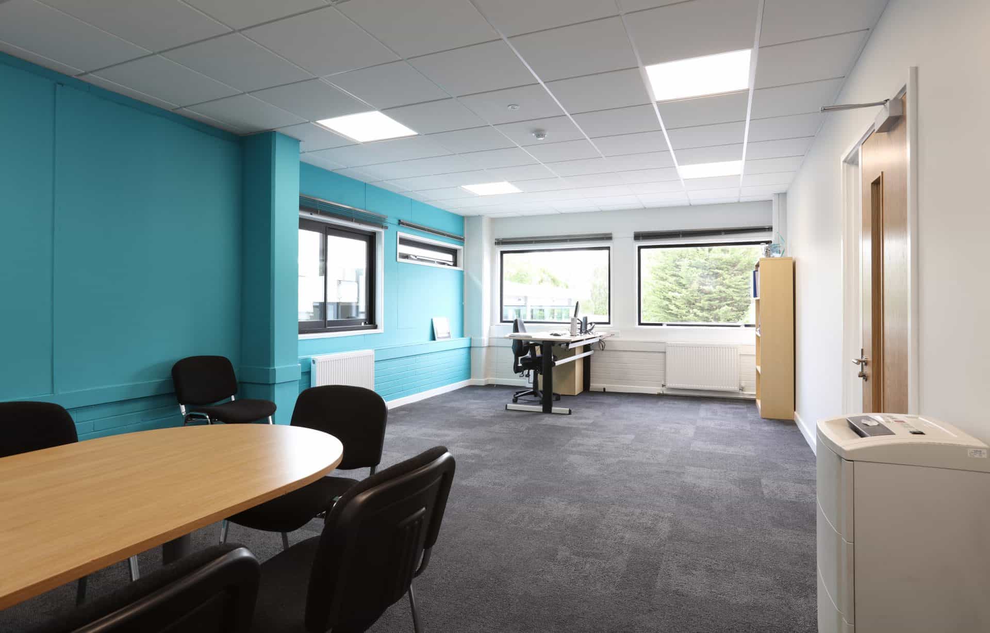
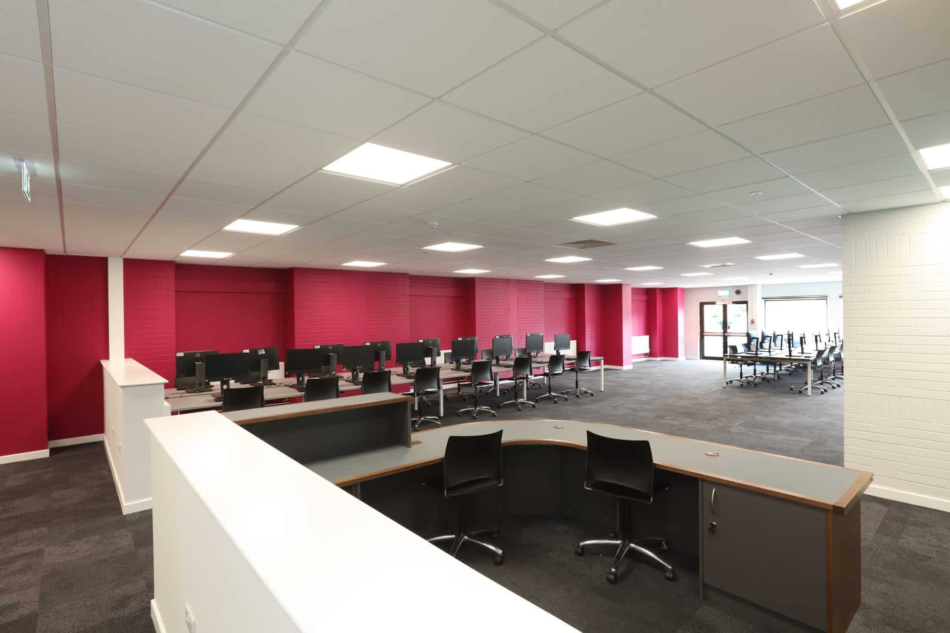
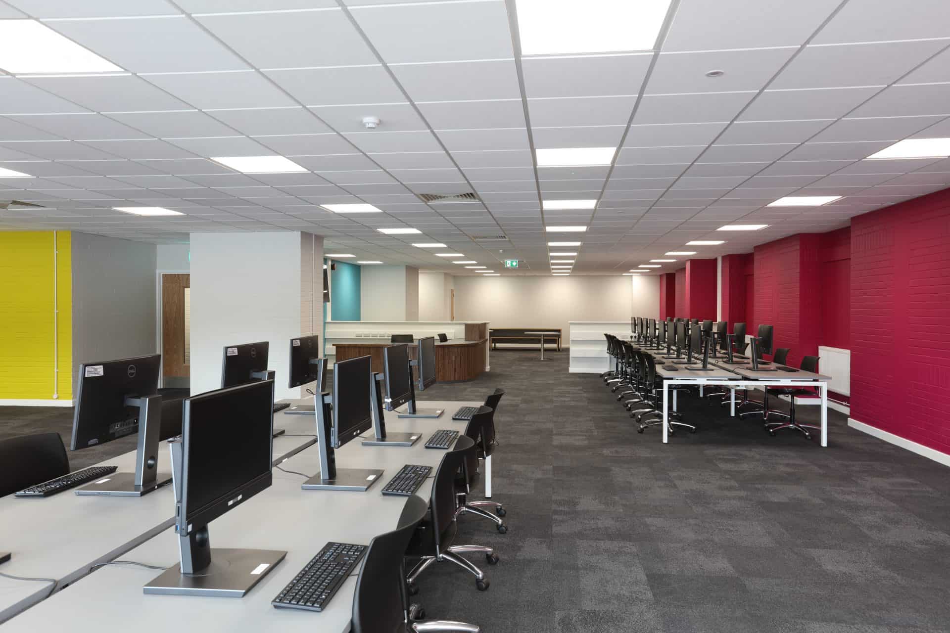
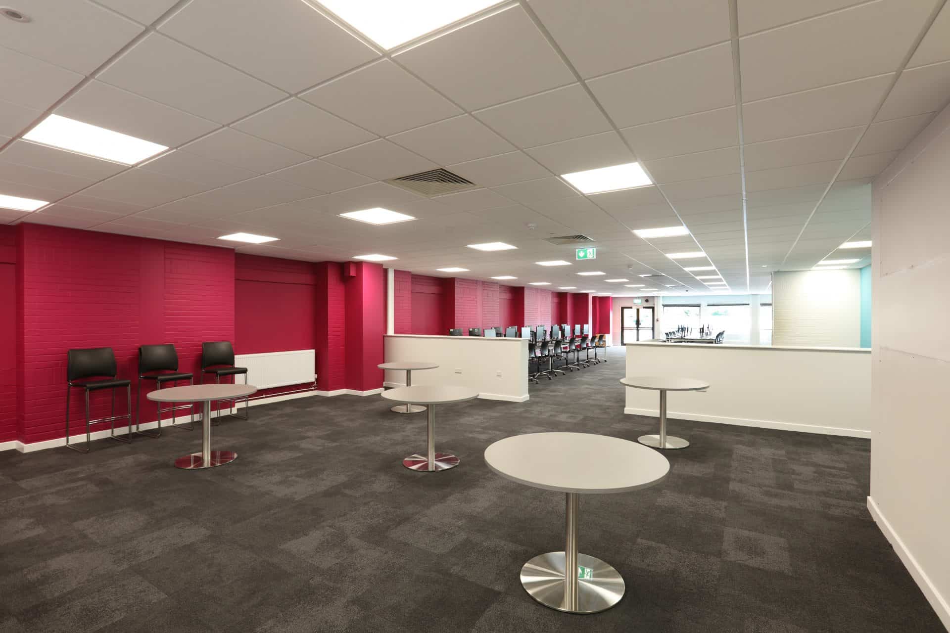
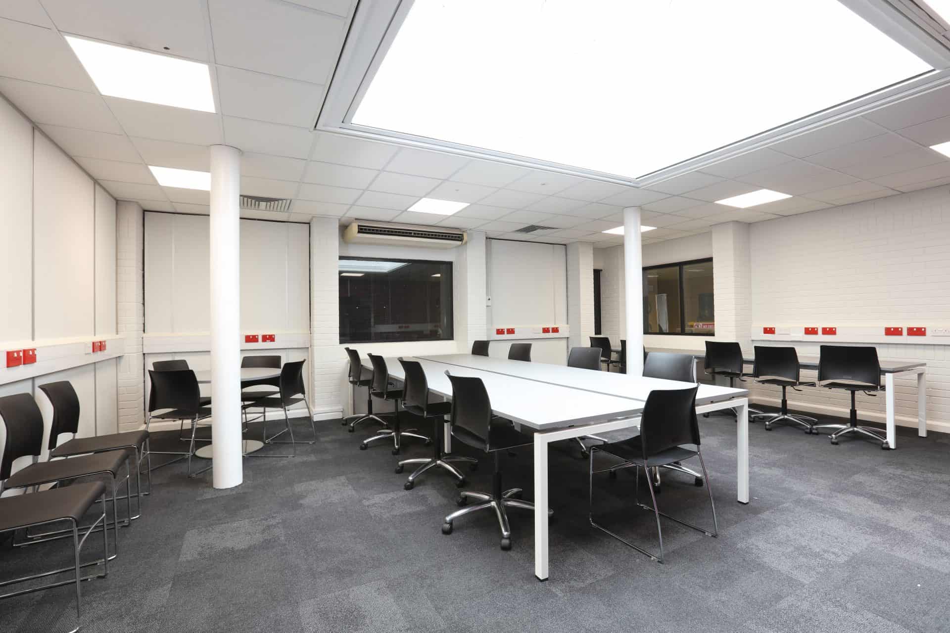
Our specialist Projects Below £3million team were appointed by Havant and South Downs College (HSDC) to deliver the design and refurbishment across one main campus.
The works were programmed to ensure no disruption to the College’s ongoing operations with the first phase delivered during the summer months of 2020 with full Covid-19 safety measures in place.
The scope of works involved validation of existing services and asbestos survey, strip out of existing finishes, modernisation of WC's, installation of new flooring throughout and M&E installation to suit new layouts including ventilation, lighting, power and data.
Our team created a new central digital collaborative learning space within the North Hall, senior management suite with new meeting room space and upgraded teaching space within the North West Building including 15 classrooms. All areas were refurbished to accommodate the new T Levels learning platform.
Our in-house design team enhanced the look and feel of the campus across stage 4 design by incorporating a strong colour palette to reflect HSDC’s brand, as well as developing technical solutions to achieve the performance standards of each space. Materials and finishes incorporate natural resources to improve wellbeing standards.
This project has delivered improved facilities and has provided the College with improved ways of working over the years to come.
The works were programmed to ensure no disruption to the College’s ongoing operations with the first phase delivered during the summer months of 2020 with full Covid-19 safety measures in place.
The scope of works involved validation of existing services and asbestos survey, strip out of existing finishes, modernisation of WC's, installation of new flooring throughout and M&E installation to suit new layouts including ventilation, lighting, power and data.
Our team created a new central digital collaborative learning space within the North Hall, senior management suite with new meeting room space and upgraded teaching space within the North West Building including 15 classrooms. All areas were refurbished to accommodate the new T Levels learning platform.
Our in-house design team enhanced the look and feel of the campus across stage 4 design by incorporating a strong colour palette to reflect HSDC’s brand, as well as developing technical solutions to achieve the performance standards of each space. Materials and finishes incorporate natural resources to improve wellbeing standards.
This project has delivered improved facilities and has provided the College with improved ways of working over the years to come.
Project Outcomes
- Fast track programme, enabling space to be ready for the beginning of the September term
- Working within covid-19 government guidelines
- Design changes accommodated actual notice once works were underway
- Ongoing close communication with professional team by virtual meetings
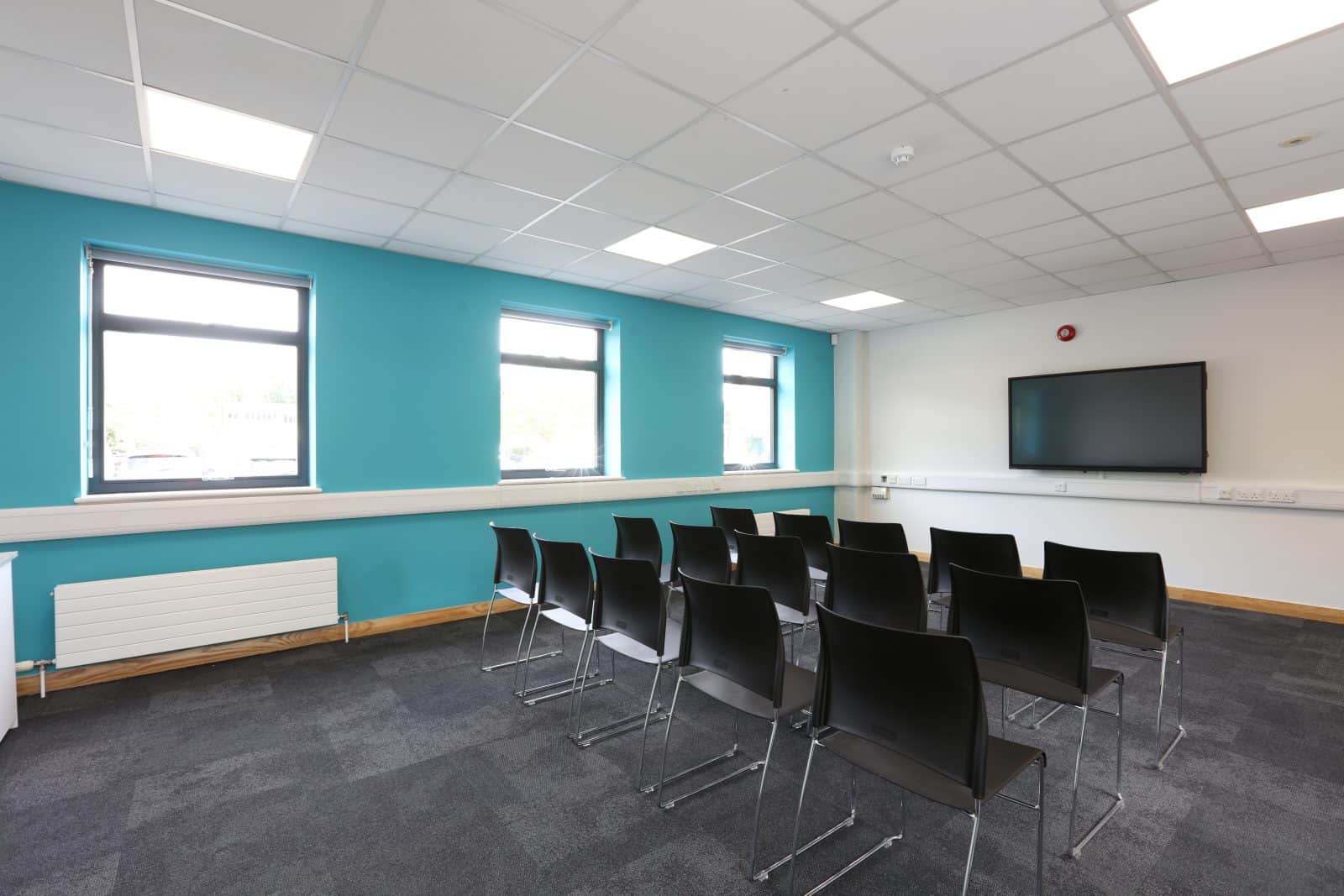

Other Projects
Contact us
Like what you see? Want to work with our amazing team? Contact us today
Contact us
