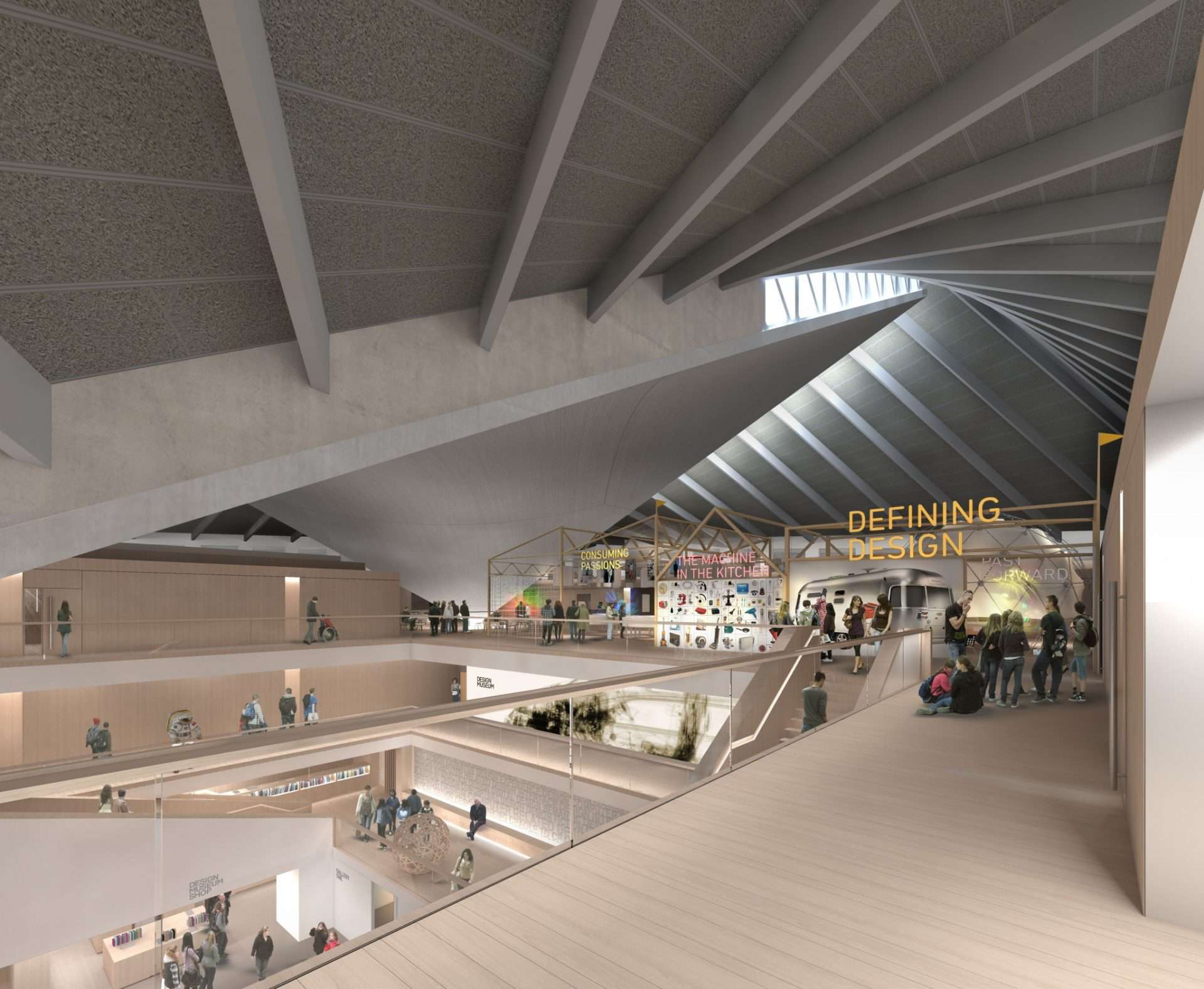29th June 2015 – The much anticipated relocation of London’s celebrated Design Museum into a new home at the former Commonwealth Institute building in Kensington High Street has taken a significant step forward with Willmott Dixon Interiors appointed for the £20 million fit-out contract.
The company will turn into reality an exciting interior vision created by John Pawson to transform the vacant Grade II* listed building into a thriving 21st century museum providing three times more space than the Design Museum’s current location at Shad Thames.
With major funding contributions from Arts Council England, the Heritage Lottery Fund and Sir Terence Conran, Willmott Dixon Interiors’ year-long project will see the Design Museum join the Royal College of Art, V&A, Science Museum, Natural History Museum and Serpentine Gallery in Kensington’s cultural quarter. It’s a quick return to this part of London for the company following its recent fit-out of a new library at nearby Imperial College.
Willmott Dixon Interiors chief operating officer Mike Hart says, “This is a high-profile and prestigious project that will see the Design Museum become one of London’s biggest attractions when we complete the fit-out, with over 500,000 visitors expected annually. We are very proud to be delivering this last, important stage of the museum’s long-term plan for a bigger home, especially as we have a long track-record restoring listed buildings into modern spaces fit for the 21st century. We will be using our experience to deliver an exceptional home that will showcase our rich cultural heritage.”
The scope of work includes provision of new galleries with space to accommodate one permanent and two temporary exhibition areas, as well as modern learning spaces, a library, auditorium, office areas and a new restaurant. It will provide 10,000m² of total space, 400m² of which will be devoted to learning facilities.
When it opens its doors in its new location, visitors will be able to enjoy the museum’s permanent collection free of charge. It will be the world’s leading museum dedicated to contemporary design and architecture, an international showcase for the UK’s many design skills and a creative centre, promoting innovation and nurturing the next generation of design talent.
For Willmott Dixon Interiors, it’s another major project for the company that fits-out over 1,000,000m² of new space each year.
Willmott Dixon Interiors
As a specialist interiors arm of Willmott Dixon Group, Willmott Dixon Interiors provide a friendly national fit-out and refurbishment service with an attention to detail, quality and design that improves the success of client businesses. The Group won a Queen’s Award for Enterprise for Sustainable Development in 2014.

