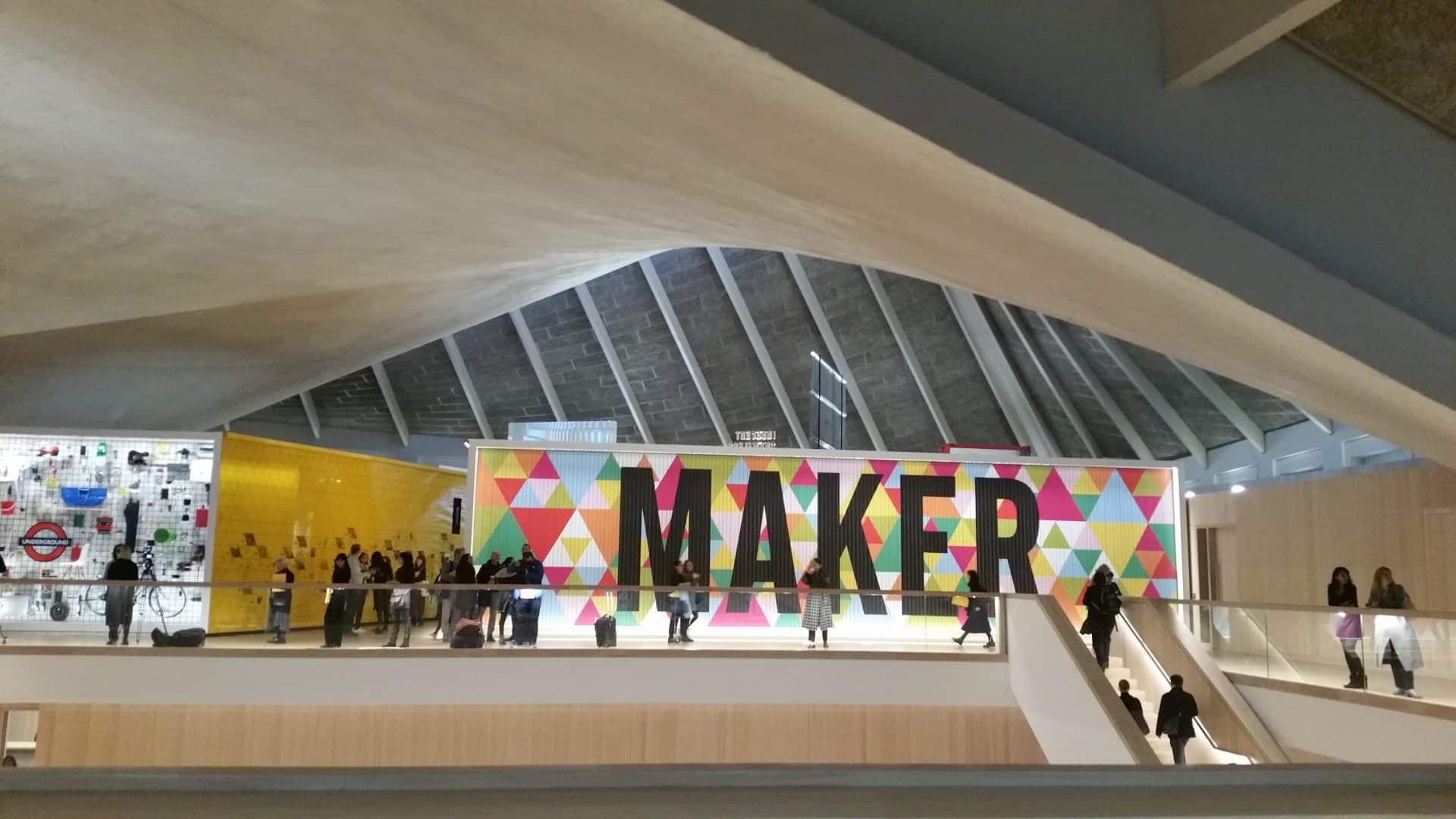Willmott Dixon Interiors were pleased to have been appointed the £20 million fit-out contract for the much anticipated relocation of London’s celebrated Design Museum into a new home at the former Commonwealth Institute building in Kensington High Street.
The company will turn into reality an exciting interior vision created by John Pawson to transform the vacant Grade II* listed building into a thriving 21st century museum providing three times more space than the Design Museum’s current location at Shad Thames.
The Design Museum will be ready to open its doors in the new home on Kensington high street, on 24th November 2016, the result of a an £83million transformation of a listed building from the 1960’s. 
The New Design Museum will have 9,480m squared of net internal space, over three times the size of the museum at Shad Thames.
This includes the refit of 4 floors:
- Top floor space – where there will be a design gallery, a restaurant, members room, residency studio and an events space under the spectacular museum roof.
- First floor – will host a design and architecture reference library for students and a range of learning facilities including; a design studio, design studio workshop, two seminar rooms, offices and film studio
- Ground floor – this will consist of the largest gallery in the museum showcasing a varied programme of temporary exhibitions inspiring and equipping visitors to look and think afresh about design. This is also where the Atrium will be located as well as the Design Museum shop and Café
- Basement – the basement will accommodate a lower ground floor gallery, and auditorium to seat 194 people, a collections store, exhibition prep spaces and a locker area for Visitors.
Willmott Dixon Interiors chief operating officer Mike Hart says, “This is a high-profile and prestigious project that will see the Design Museum become one of London’s biggest attractions when we complete the fit-out, with over 500,000 visitors expected annually. We are very proud to be delivering this last, important stage of the museum’s long-term plan for a bigger home, especially as we have a long track-record restoring listed buildings into modern spaces fit for the 21st century. We will be using our experience to deliver an exceptional home that will showcase our rich cultural heritage.”
Wilmott Dixon Interiors are in the final couple of months of the fit-out and refurbishment stage to get the museum ready for its grand opening in November. Visitors will be able to enjoy the museum’s permanent collection free of charge.
It will be the world’s leading museum dedicated to contemporary design and architecture, an international showcase for the UK’s many design skills and a creative centre, promoting innovation and nurturing the next generation of design talent.
For Willmott Dixon Interiors, it’s another major project for the company that fits-out over 1,000,000m² of new space each year.
